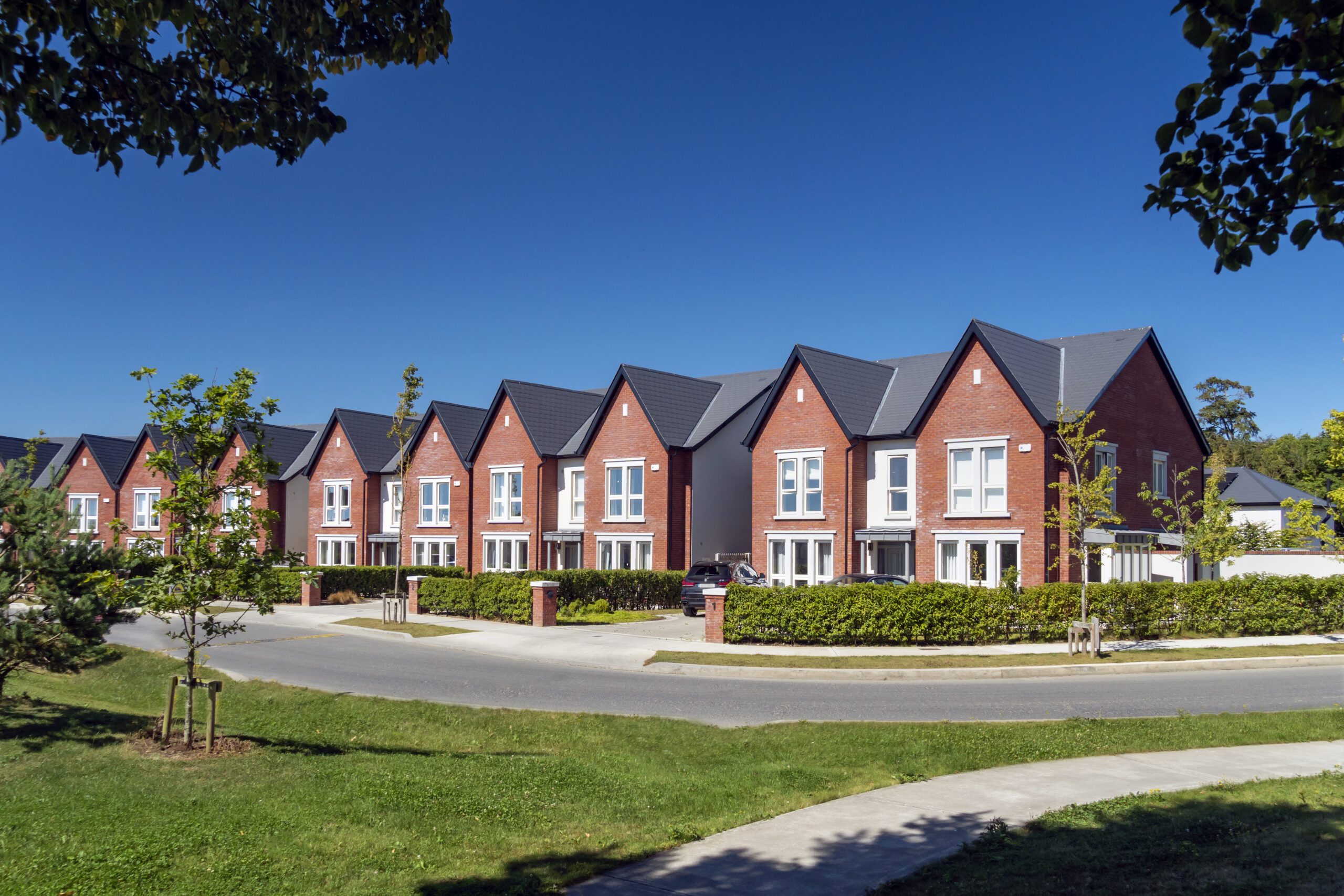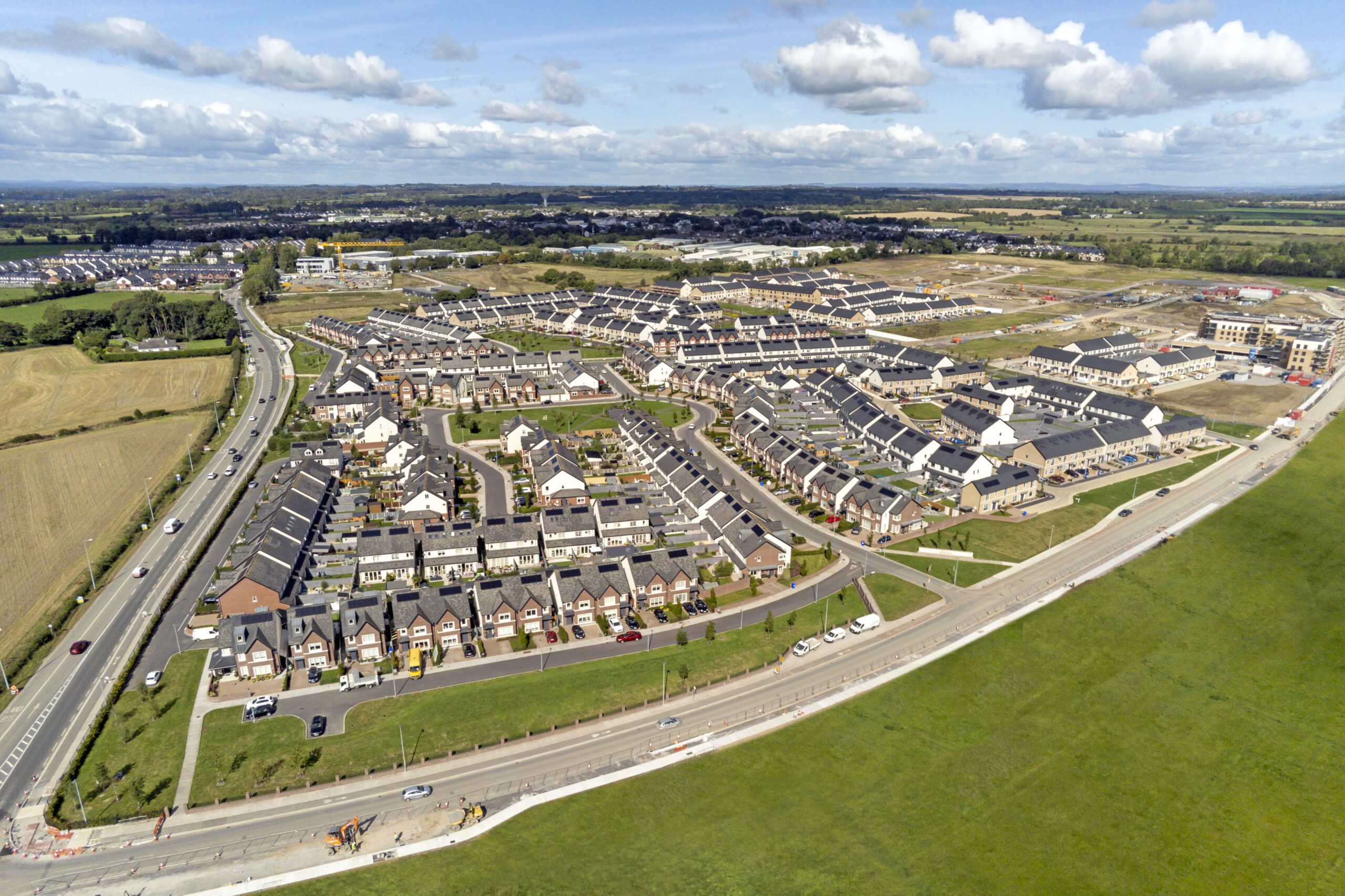Vartry Wood Ashford
The scheme lies nestled in the Wicklow countryside in the town of Ashford.
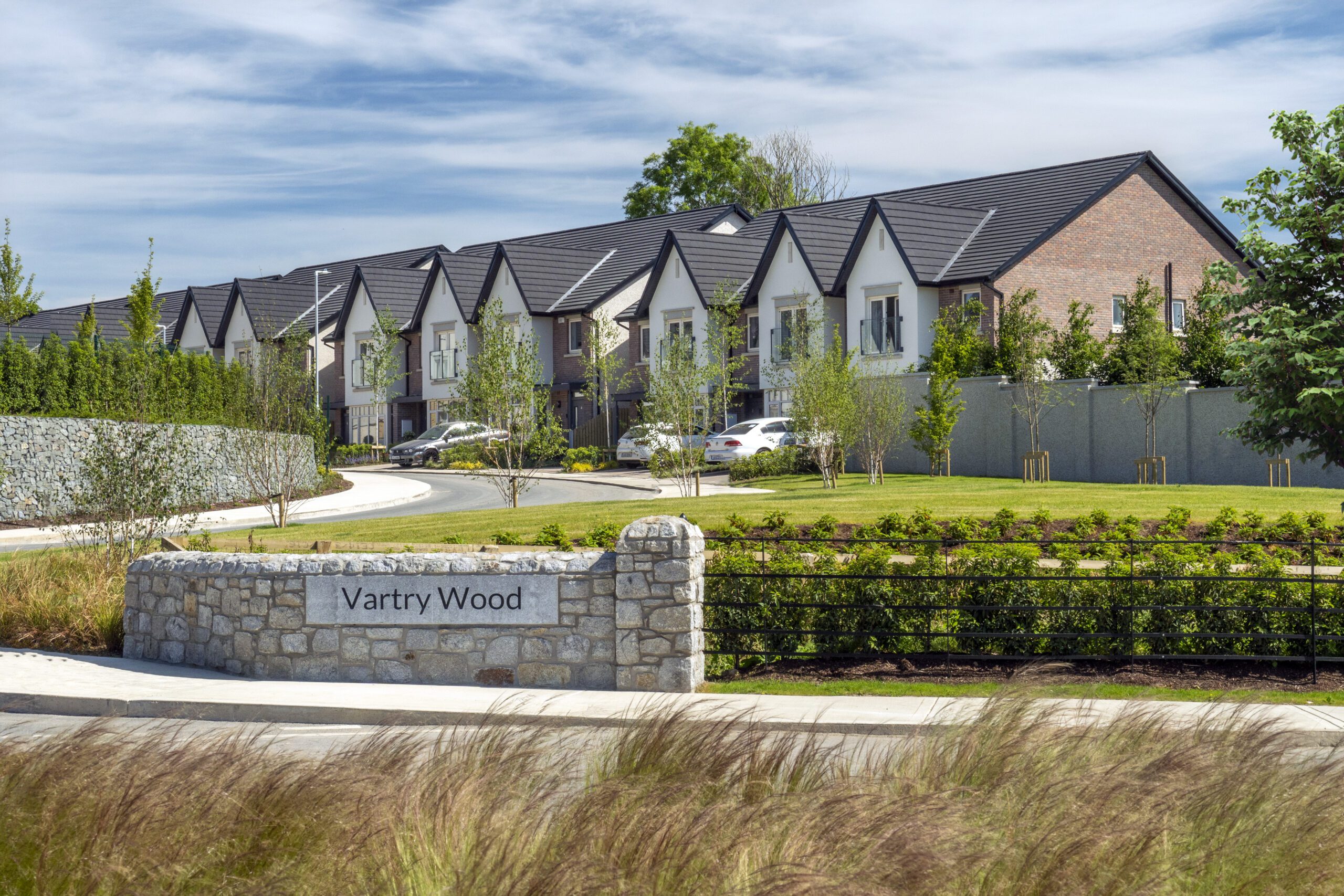
The scheme lies nestled in the Wicklow countryside in the town of Ashford. A keen understanding of the site, its challenging topography and surrounding vistas were the driving force behind the design of the scheme which aims to maximise the potential of this previously green field site. A large linear open space borders the full length of the site to the west with smaller pocket parks dotted around the scheme to maintain the original Sylvan nature of this attractive area of Wicklow.
The scheme is located 500m from the centre of Ashford and adjacent is a primary school and so, was designed to promote permeability with potential links being designed for future development in the area and a high level of on street cycle parking being provisioned. The homes themselves consist of a mix of 2, 3 and 4 bed units to create a sustainable community. These are designed to reflect the vernacular of the area with double height bays, gable fronted pitched roofs, brick and pebble dashed facades and rendered detailing around the windows.
Client
Durkan Homes
Location
Ashford, Co. Wicklow
Completion Date
In progress - Proposed completion Summer 2023
Services Provided
Post Planning
Unit Quantity + Mix
117 Houses + 16 Duplex
Density (Hectare)
31 Unit/Hectare
Height
2 storey houses, 3 storey duplexes
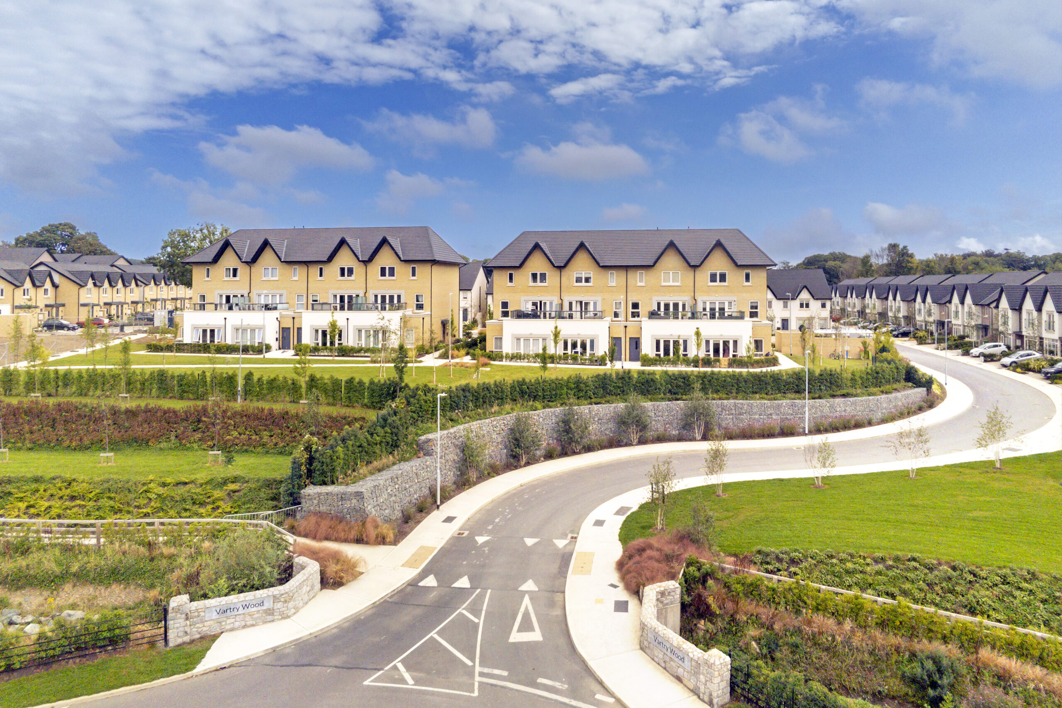
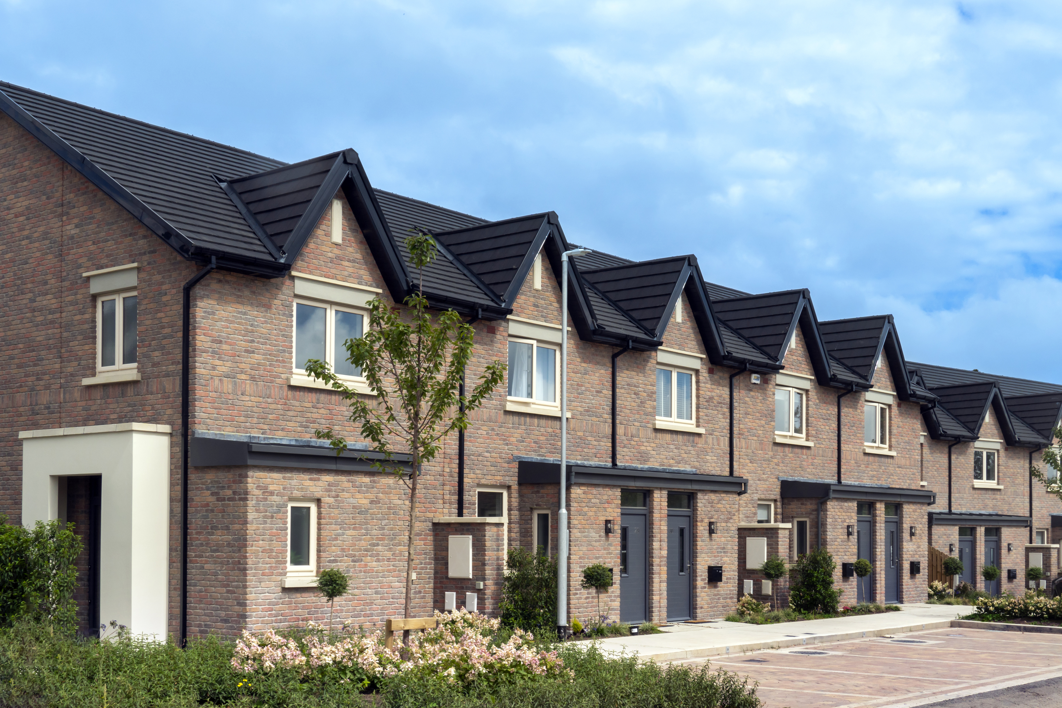
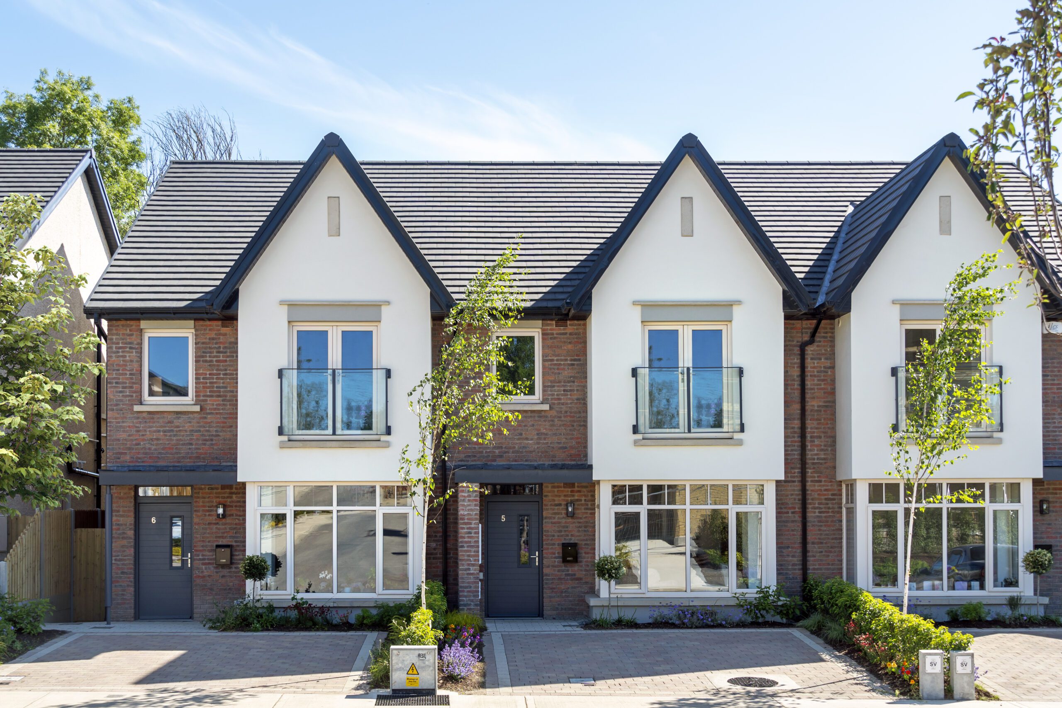
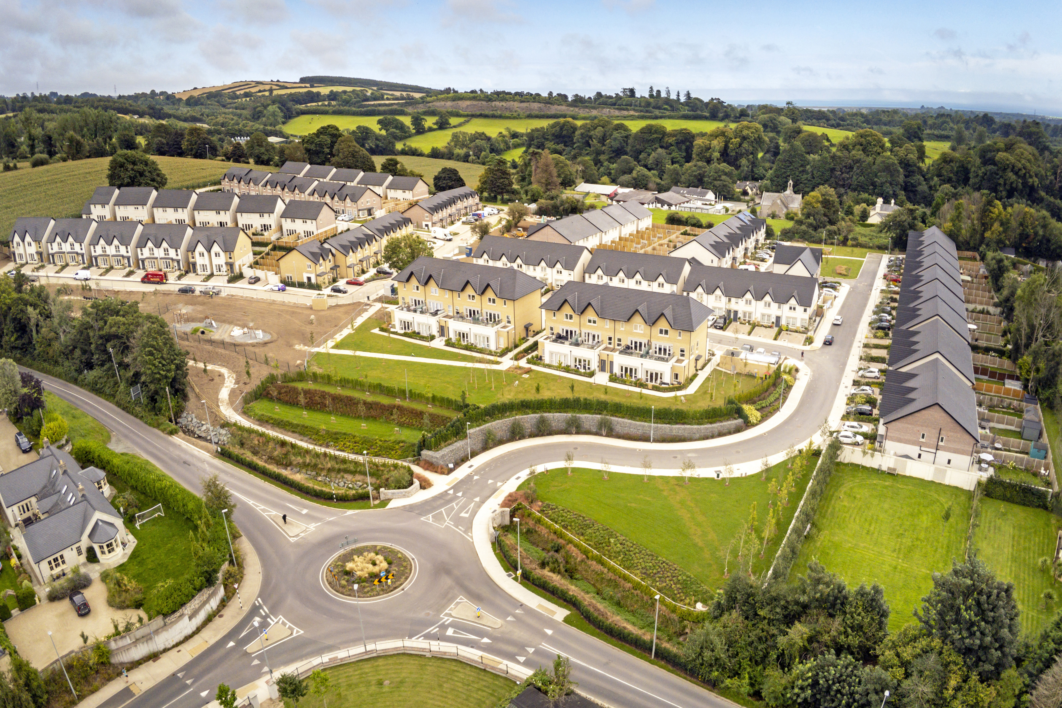
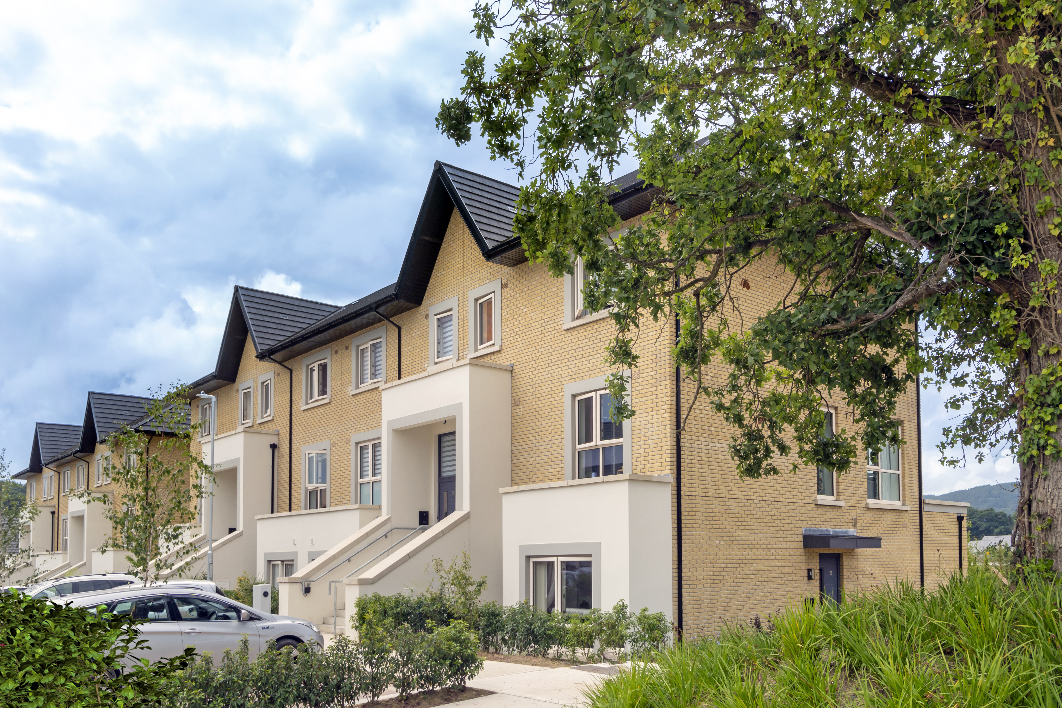
More projects
Planning and cultivating sensitive environments whilst building sustainable futures.
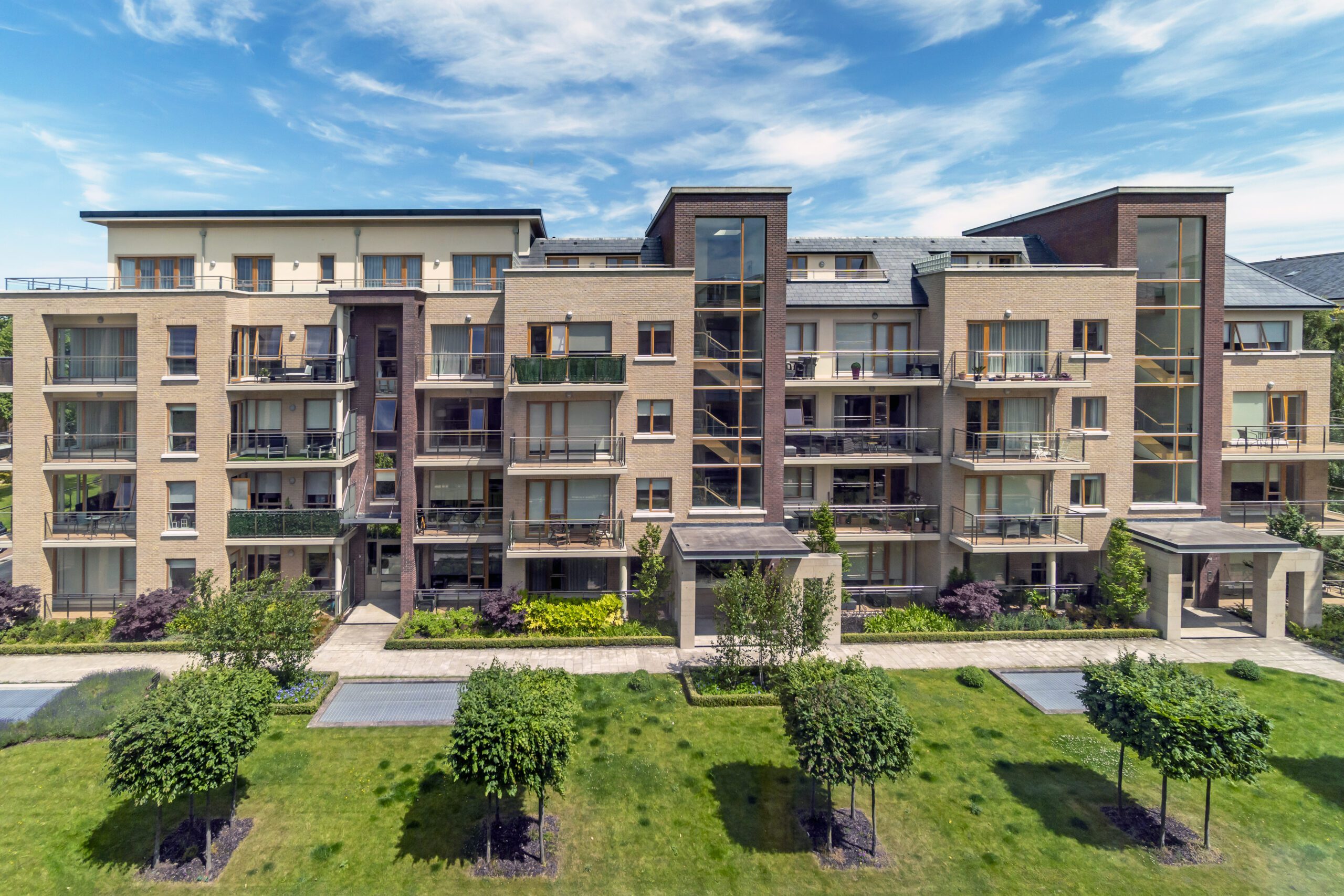
Trimbleston
A thoughtful and detailed designed residential development which caters for a variety of dwelling types that makes a positive contribution to the Goatstown Road streetscape and local area.
Explore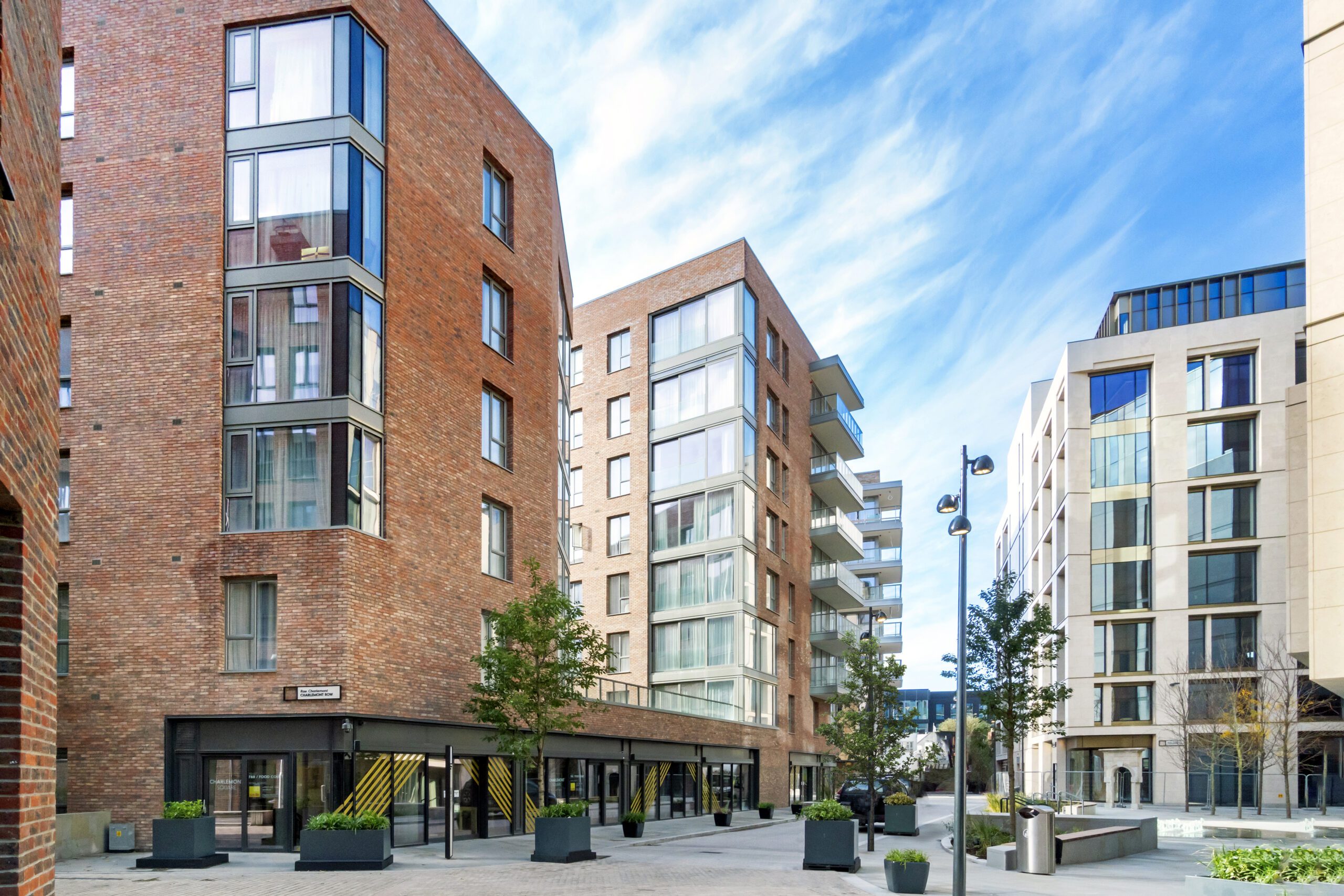
Charlemont Regeneration
The Masterplan design for this re-generation project has been informed by Dublin City Councils objective to provide.
Explore
