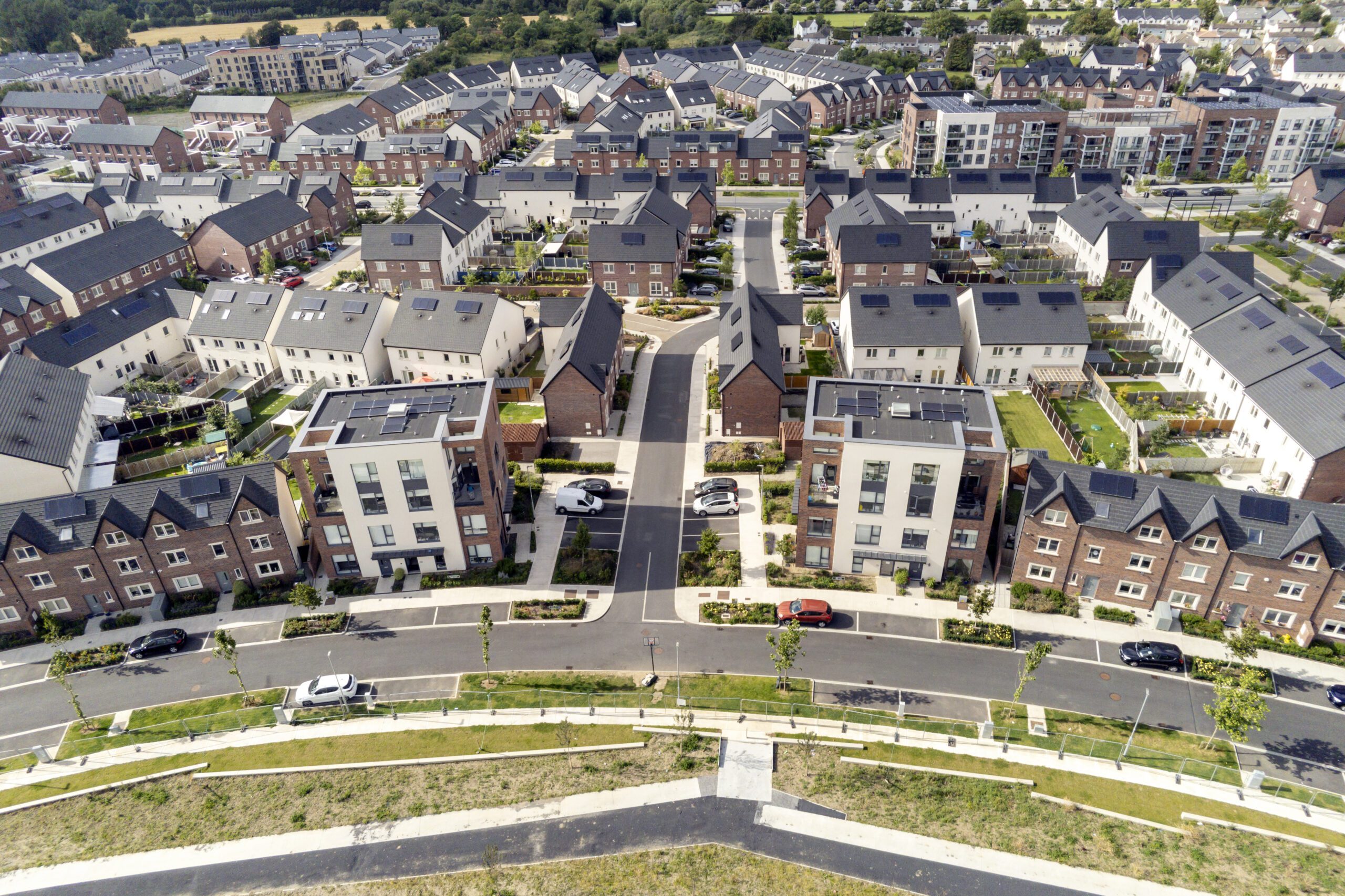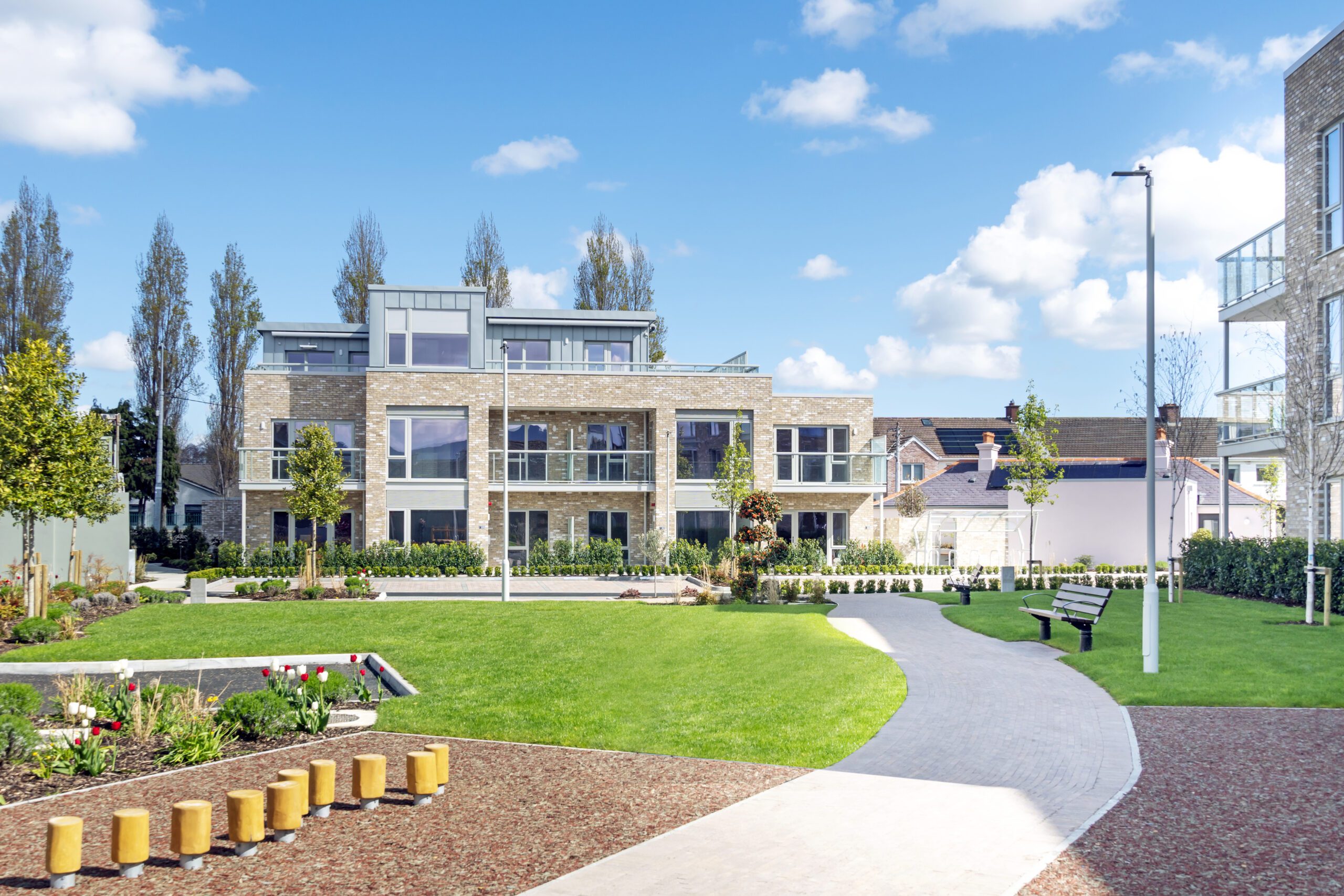Charlemont Street
The Masterplan design for this re-generation project has been informed by Dublin City Councils objective to provide.
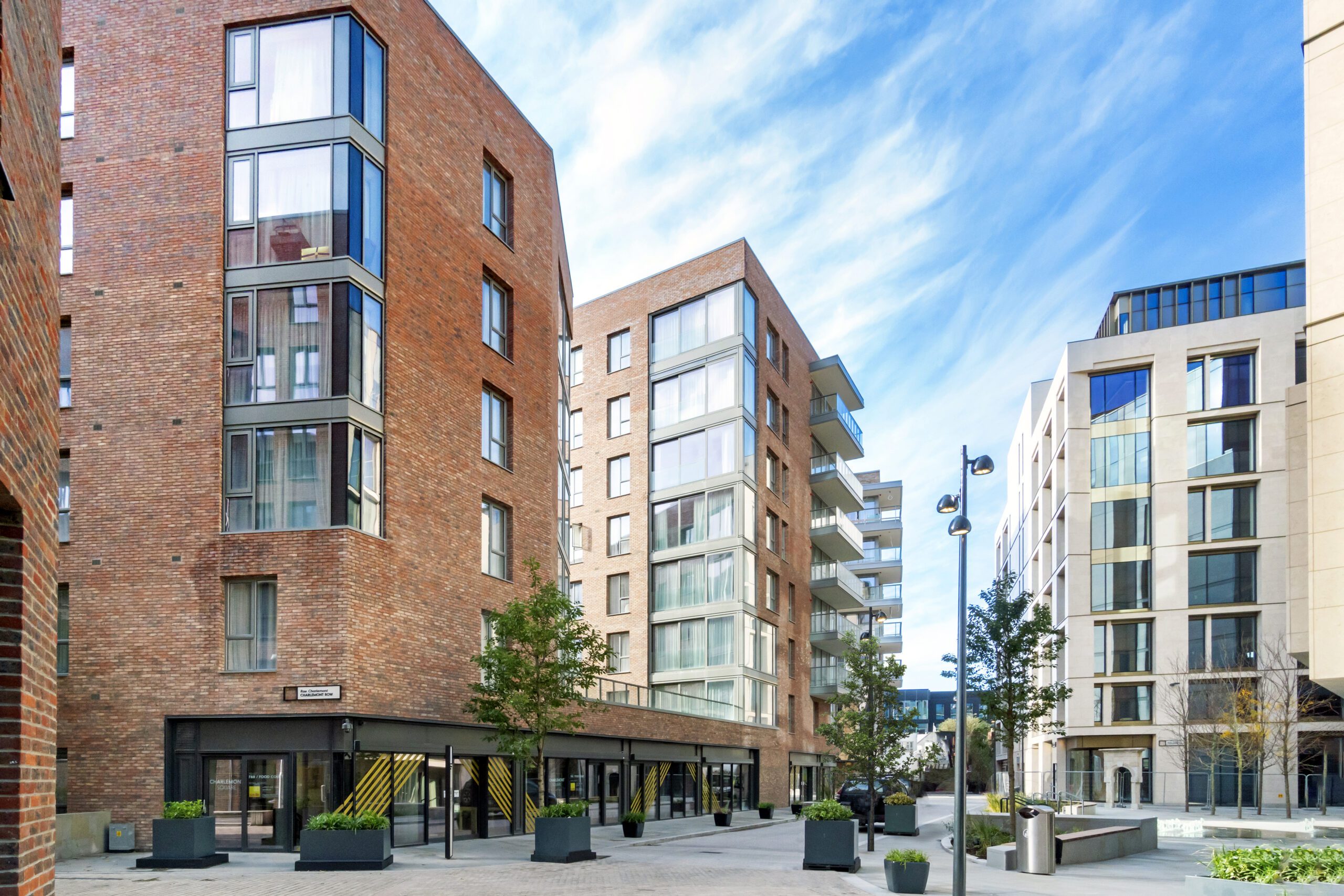
The Masterplan design for this re-generation project has been informed by Dublin City Council’s objective to provide:
“A mixed use neighbourhood creating a high quality sustainable residential environment in keeping with the established local pattern of surrounding development, which will facilitate the consideration of mixed use development on the site, will contribute to the creation of a high quality sustainable mixed-use tenure neighbourhood, which strikes the right balance between accessibility, security, safety, privacy, social inclusion, community interaction, availability of appropriate service and the provision of adequate space”.
In arriving at the optimum site layout a key driver has been the movement framework. The desirability to achieve a highly permeable scheme which establishes vehicular, pedestrian and cycle connections in a east/west direction so that there is potential to link Charlemont Street and South Richmond Street and additional North South routes which link Harcourt Road to Portobello Bridge and the potential link to the Grand Canal at Charlemont Mall have created the blueprint for the 5 distinct blocks which make up the site layout. A main central square is proposed at the confluence of these routes.
The public edges of the new residential blocks are animated with ground floor activities. On the north elevations addressing the civic and public space, or that facing Charlemont Street, these activities are both communal and commercial, enlivened further with entries to the apartments above. The quieter side streets are totally residential with their own front doors to the duplex family dwellings mixed with secure entry lobbies to the upper floor dwellings and gated connections to the residential gardens inside the building. Residential buildings have been designed to avoid creating a continuous built perimeter but instead open up above ground floor to allow a variety of light and visual connections between public and semi-public spaces.
The apartments are delivered in a mix of 1 bed to 4 beds and also in varying typologies creating a community that can cater for all age groups.
Client
McGarrell Reilly
Location
Charlemont Square, Charlemont Street, Dublin 2
Completion Date
Phases 1-5 Completed December 2022, Final Phase under construction
Services Provided
Masterplanning, Planning, Post Planning and Design Certifier
Unit Quantity + Mix
288 Apts including duplex & commercial
Density (Hectare)
288 units/ha
Height
5-8 Storey
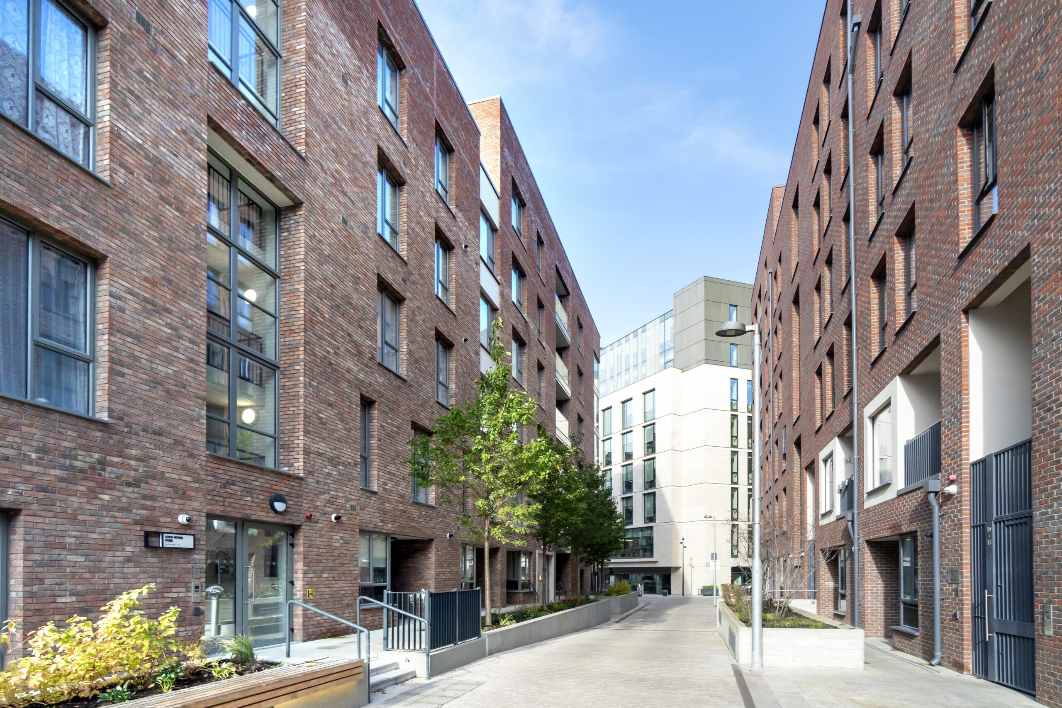
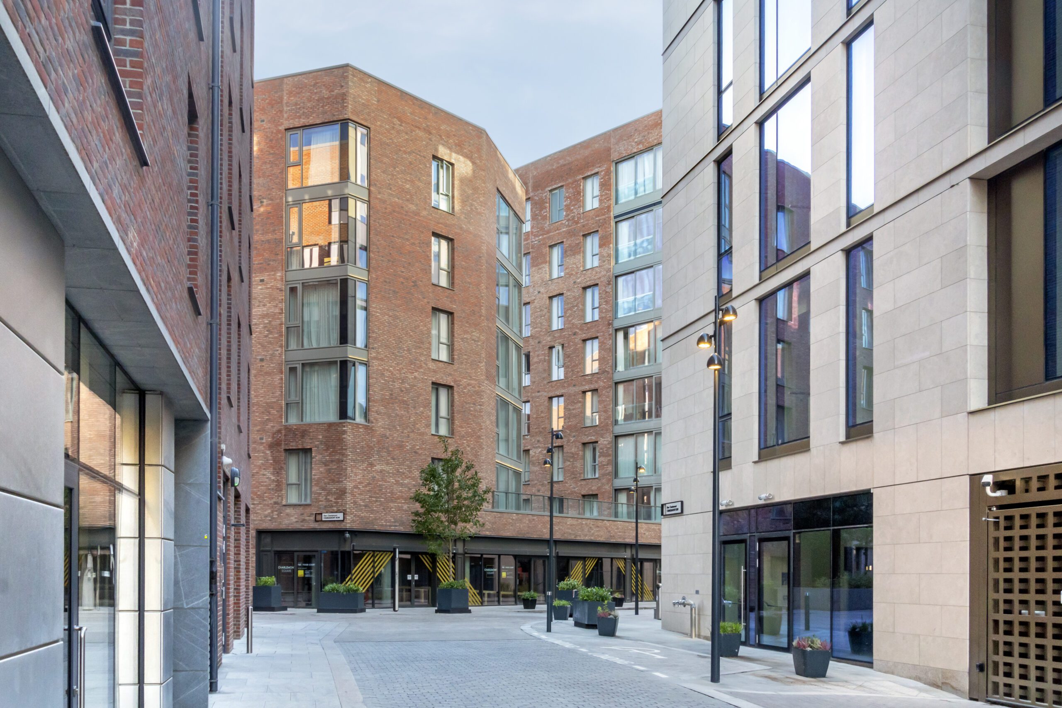
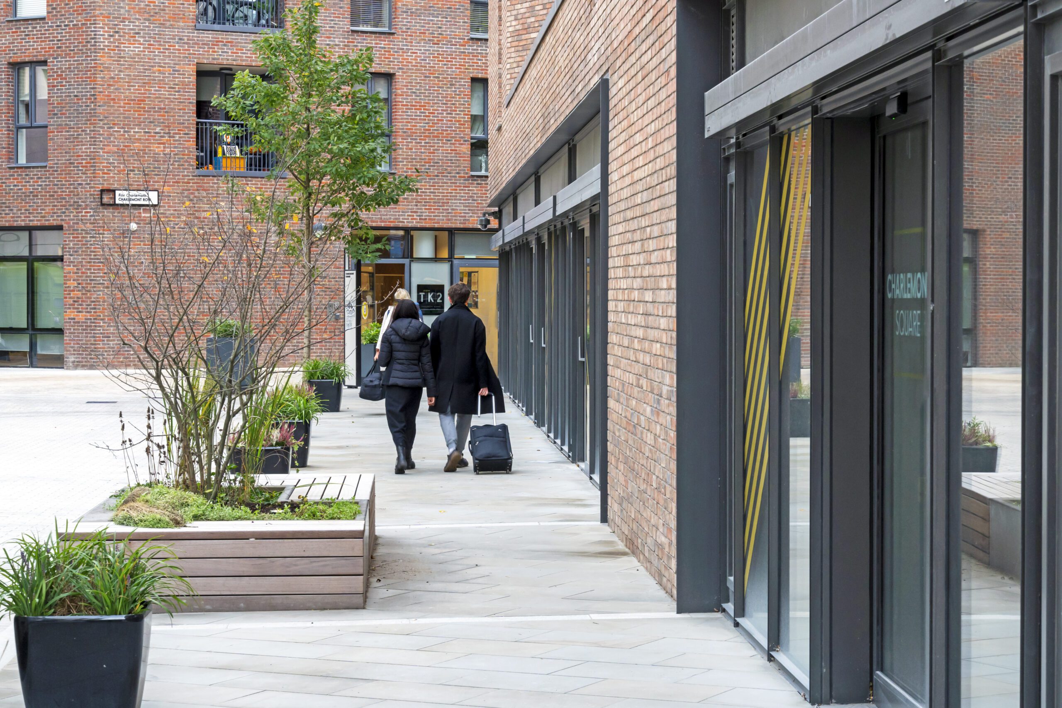
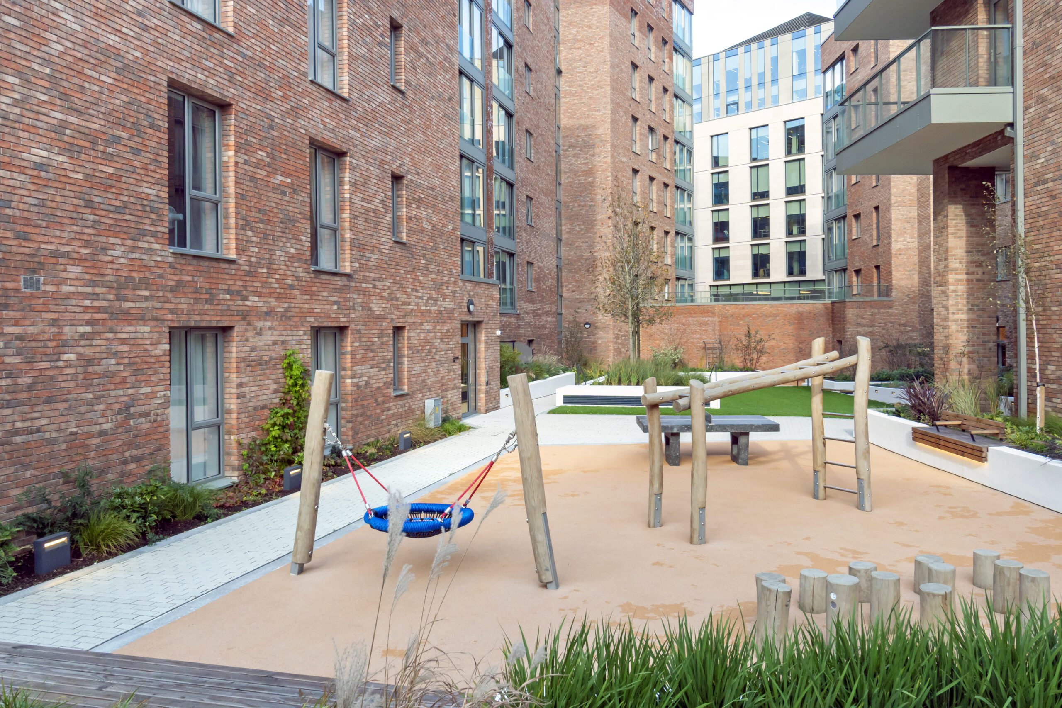
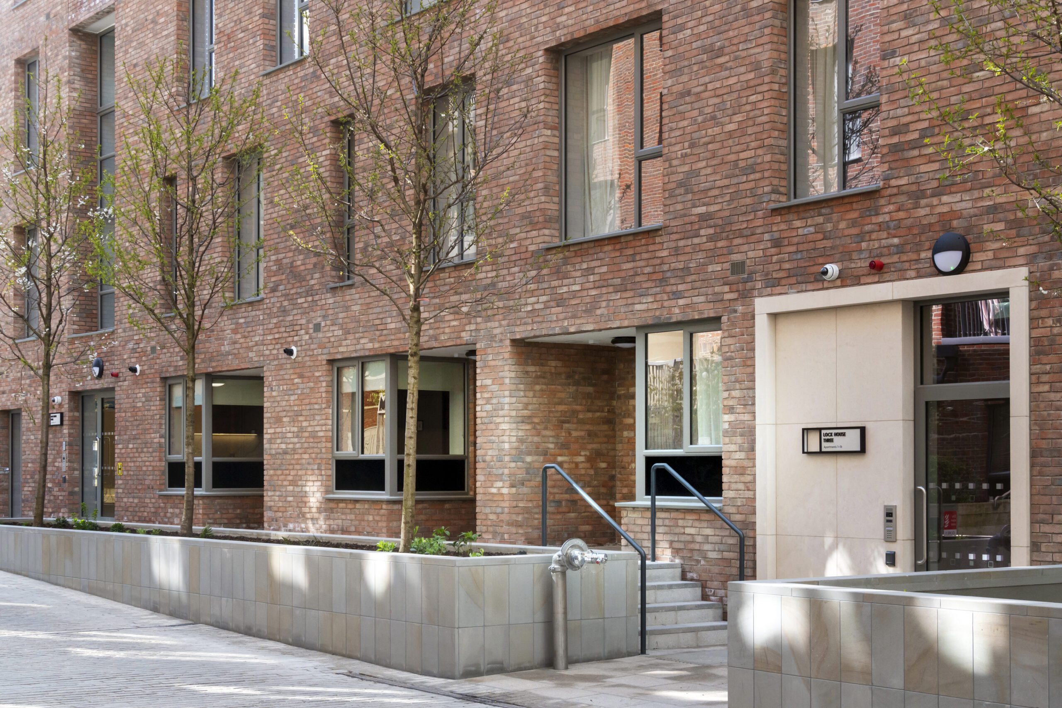
More projects
Planning and cultivating sensitive environments whilst building sustainable futures.
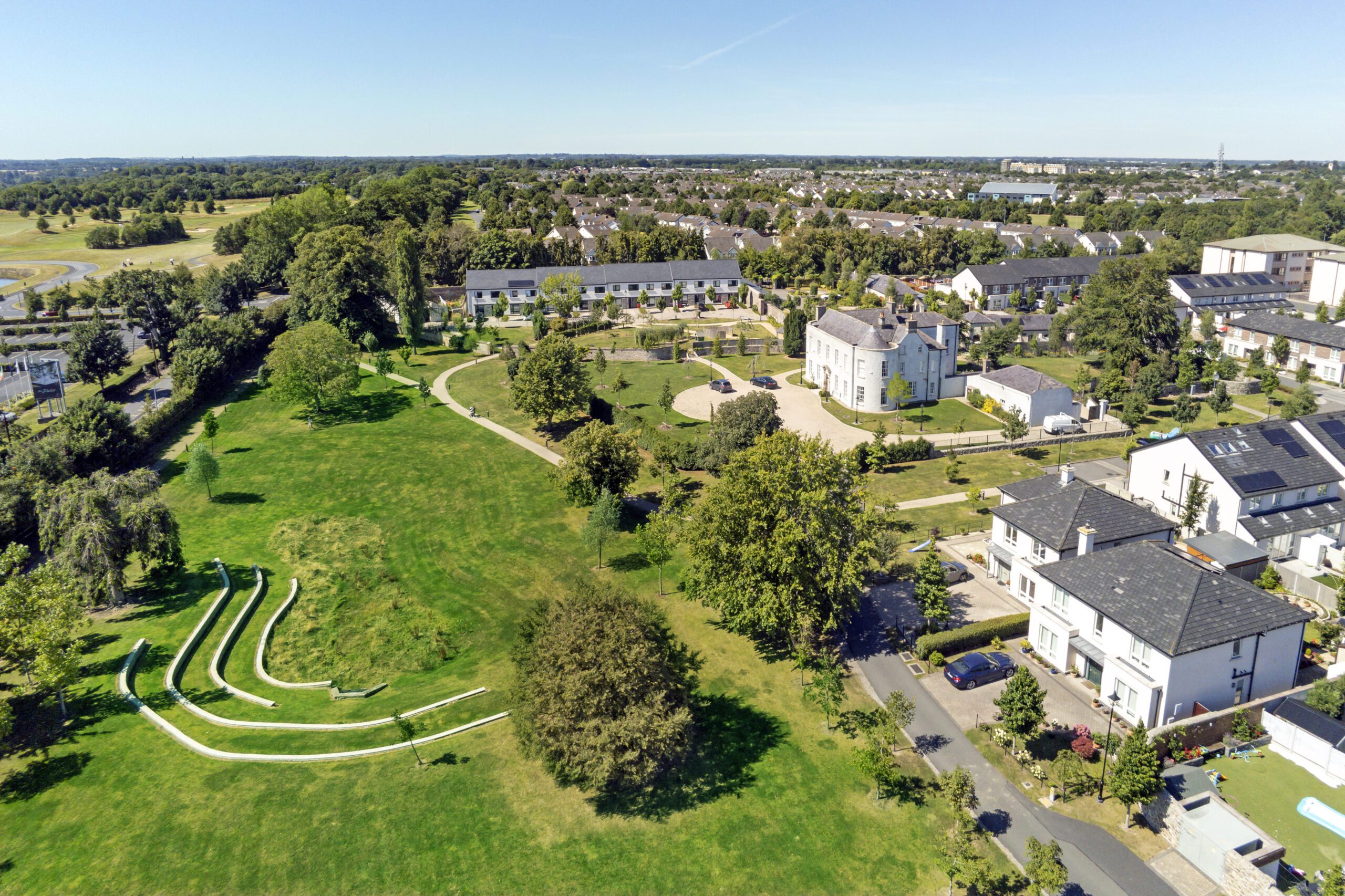
Diswellstown Manor
This scheme on the attendant lands of Diswellstown House (a protected structure) provides a mix of 3, 4, and 5 bedroomed terraced, semi-detached, and detached family homes.
Explore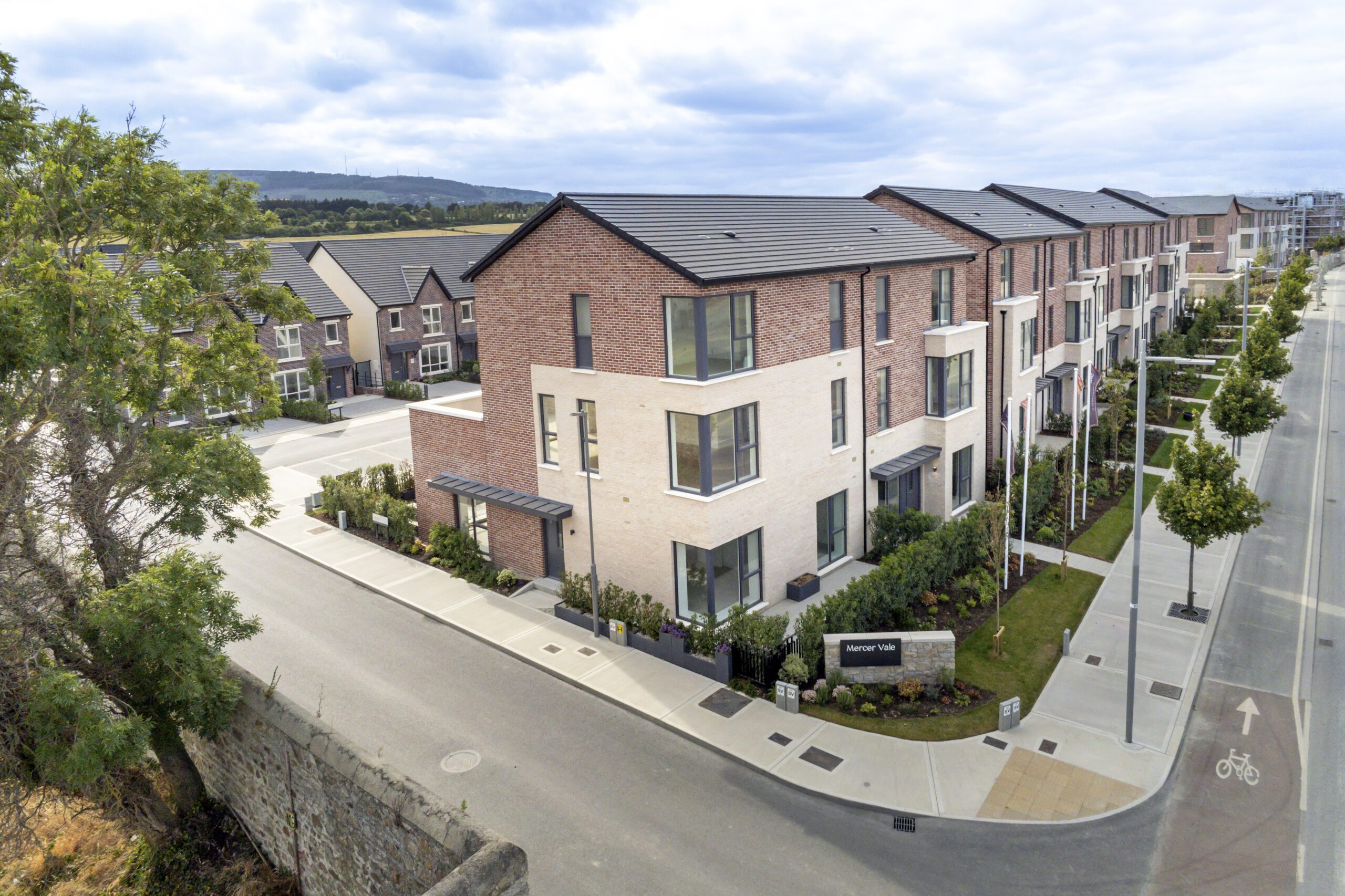
Mercer Vale
Mercer Vale, is a new residential scheme located in South Dublin and forms part of the Cherrywood Strategic Development Zone.
Explore
