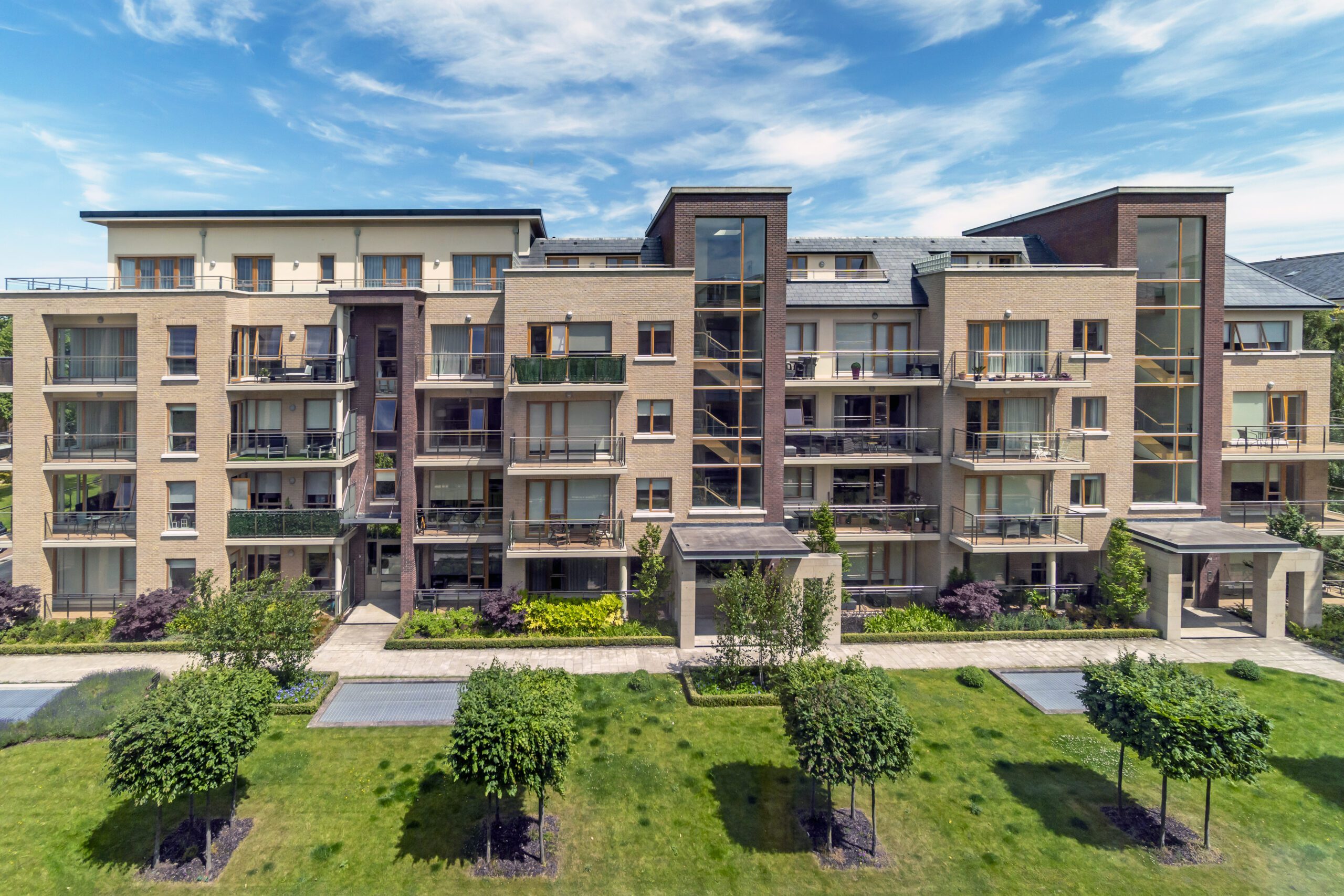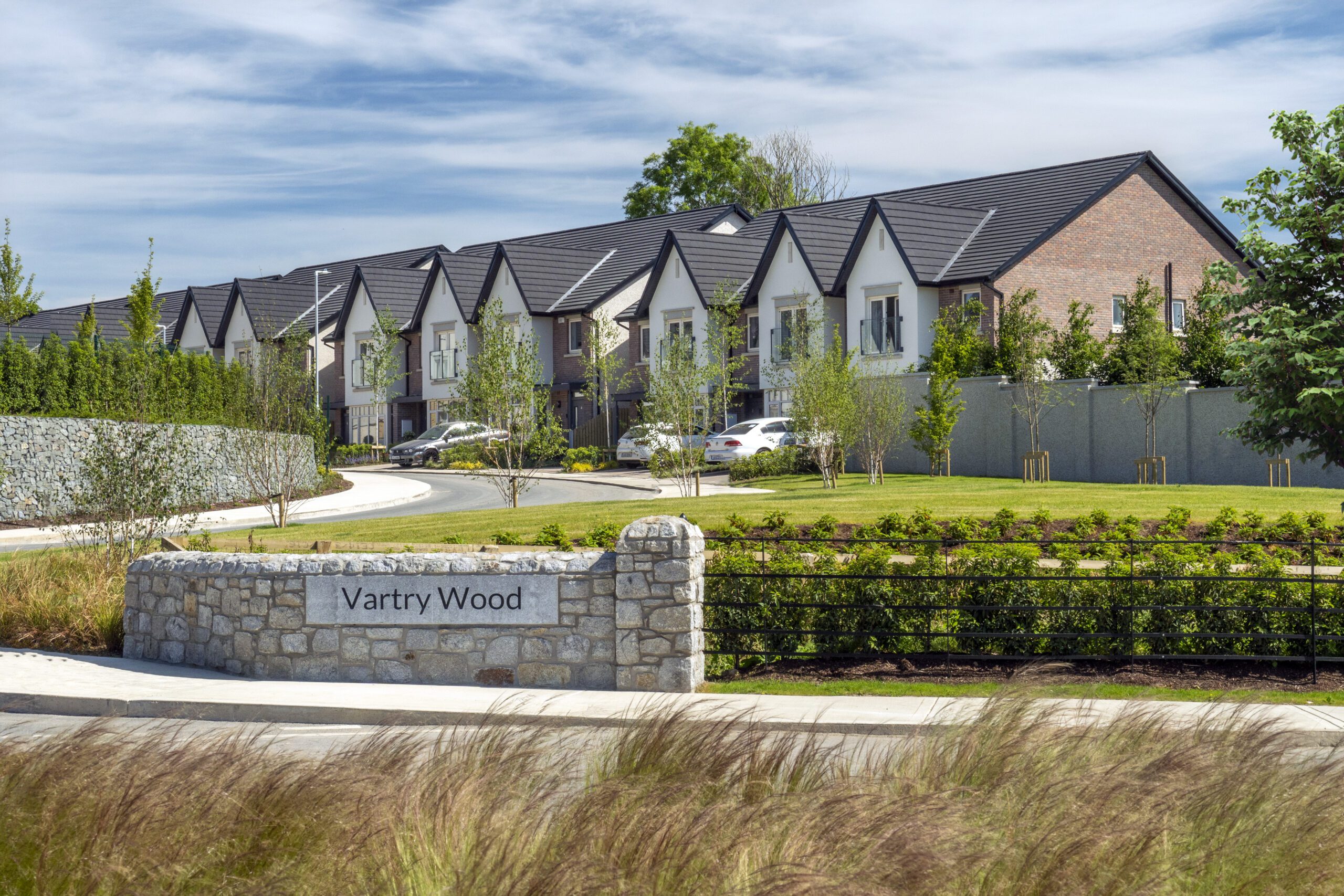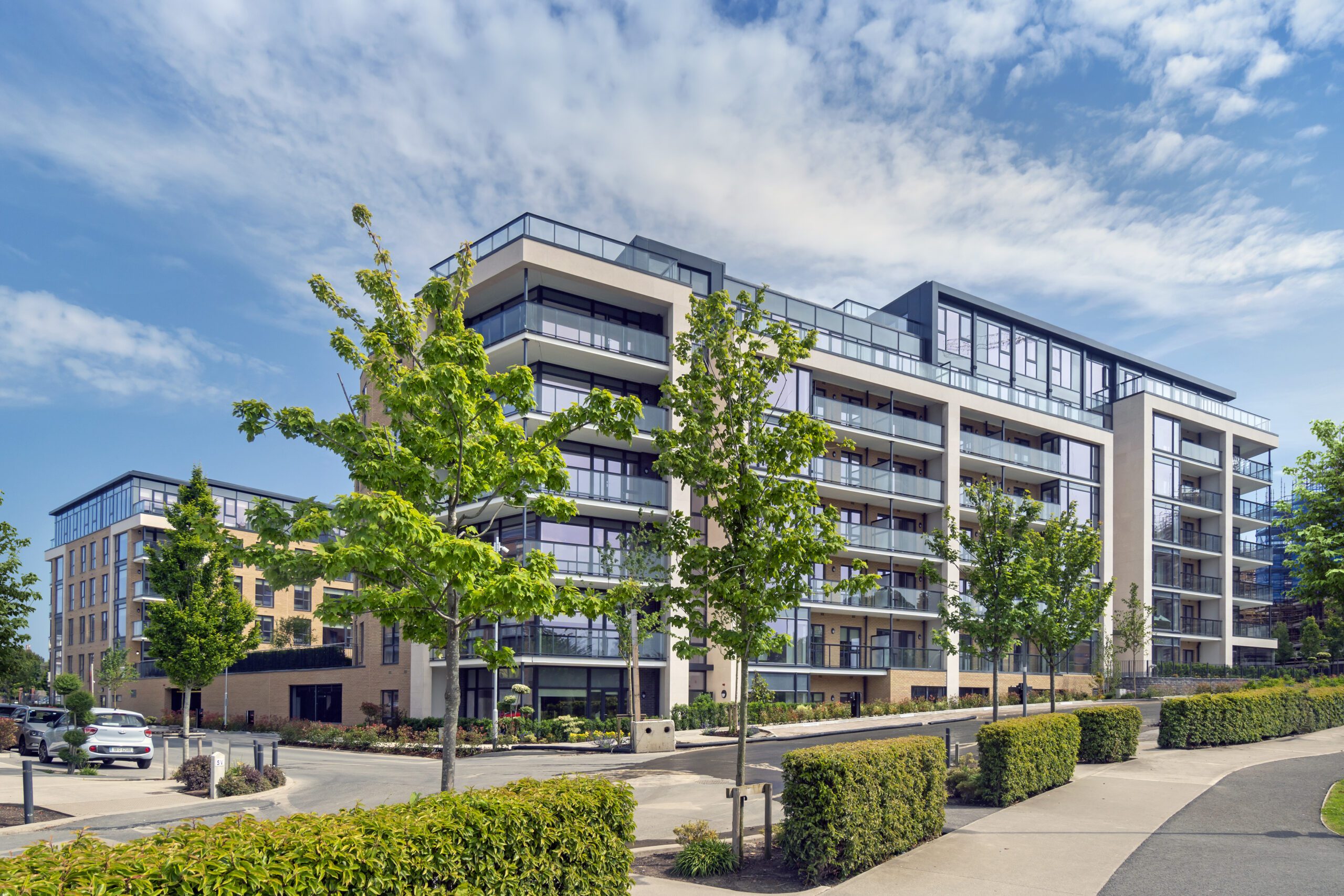TD Securities, 1 Molesworth Street, Dublin
The project involved the fitting out of 970m2 of high-end office accommodation to the 5th floor of One Molesworth Street;
a five-storey 12,756m2 premium commercial office building with ground level retail occupied by multiple tenants.
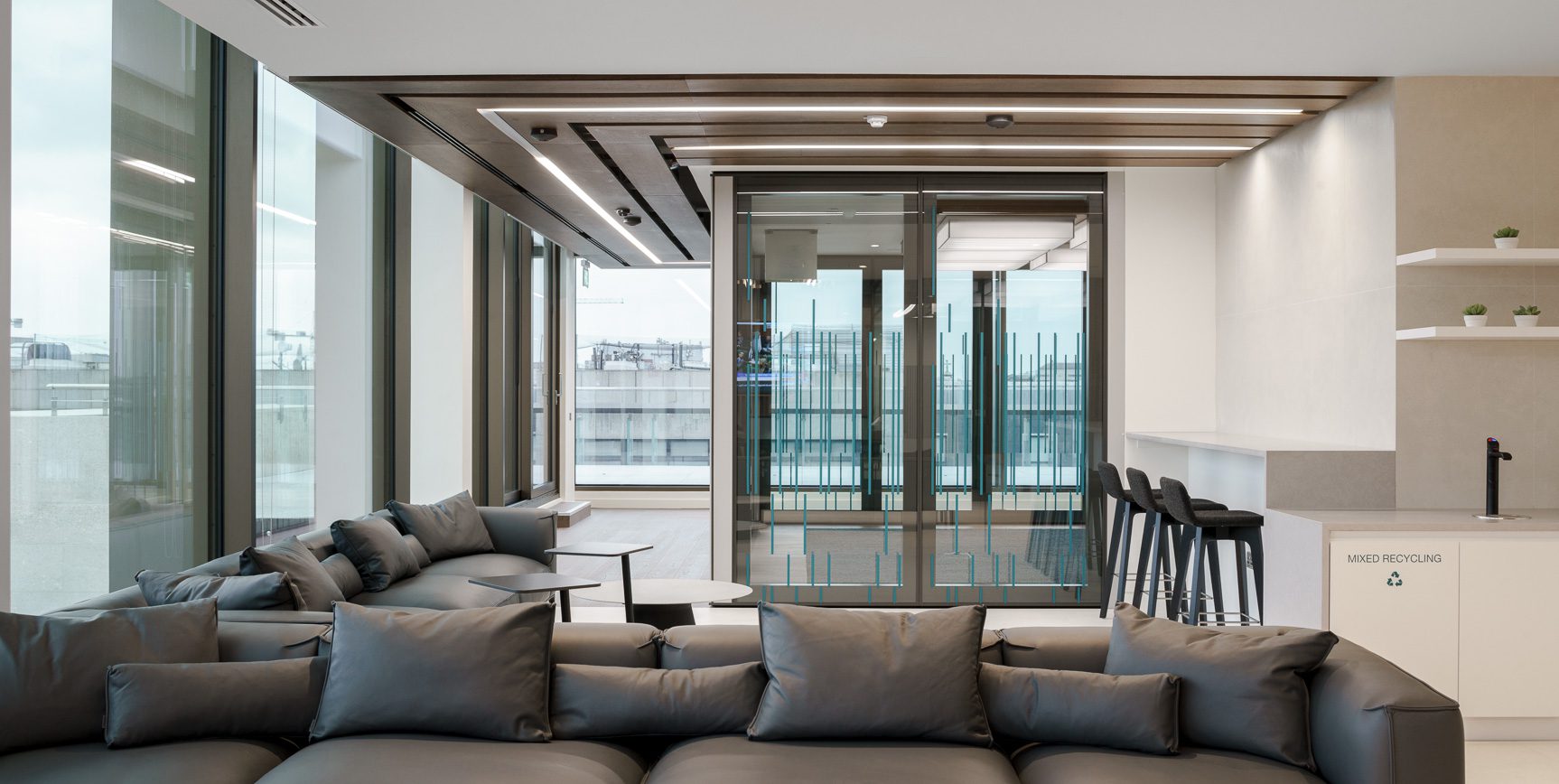
The project involved the fitting out of 970m2 of high-end office accommodation to the 5th floor of One Molesworth Street; a five-storey 12,756m2 premium commercial office building with ground level retail occupied by multiple tenants. The client, TD Securities; a Canadian Financial Trading company, has located one of its European bases in the penthouse floor of One Molesworth Street. HLW collaborated closely with MCORM Architects in the delivery of a high-end commercial fit-out for TD Securities befitting of the base-build’s architectural quality and objectives of the brief, providing full architectural and interior design services from inception to completion.
The workplace strategy that was adopted was for a professional, modern and enticing office environment that supports the clients operational requirements and closely links with their other international offices, such as London, Toronto, New York and Hong Kong. For this reason, conferencing facilities in rooms with high acoustic performance and global IT banking networks were incorporated into the design.
Accommodation consists of a reception, open plan areas comprising of 98 No. sit-stand desks, collaboration and plug-in seating areas, flexible meeting rooms, quiet rooms, a large boardroom with folding walls that once opened can be used as a town-hall for conferences and training purposes, tea point, print room and mail-room. The external terrace is aptly located beside the tea point and can be utilised for social events, lunch and meetings as desired.
Challenges included dealing with base-build defects technical solutions to fixing partitions to existing metal deck and steel structure without impacting on fire protection to the steel.
Client
TD Securities Ltd.
Location
One Molesworth Street, Dublin 2
Nature of Project
5th Floor high-end commercial fit-out.
Project Size
970m2
Project Value
€2.4 million
Inception Date
2018
Procurement Method
RIAI Form of Contract with Single Stage Selective Tendering
Contractor
T+I Fitouts Ltd.
Completion Date
2018
Services Provided
HLW / MCORM consortium provided full Architectural Services and Interior
Design Team
RIAI work stages 1-8.
KMCS - Quantity Surveyors & Project Managers
Ethos Engineering - Mechanical & Electrical Engineers
CSEA - Civil & Structural Engineers
CBRE - Assigned Certifier
Ashview Consultants - PSDP
MSA - Fire Safety Engineer
iAcoustics - Acoustician
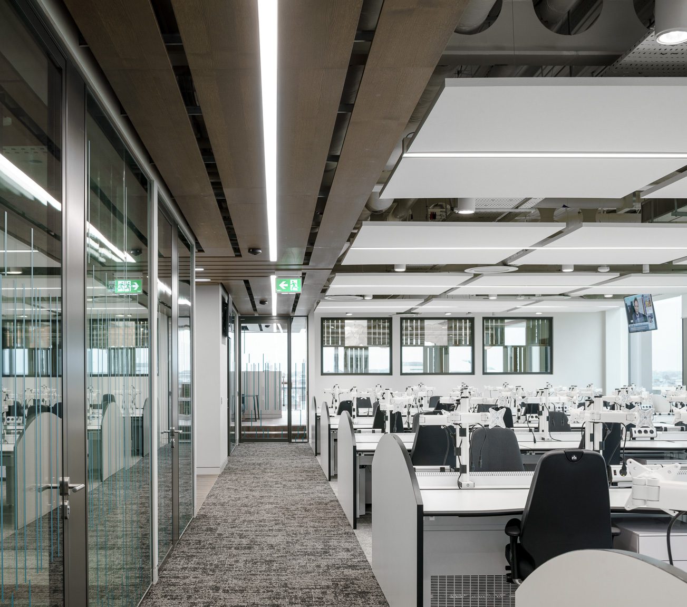
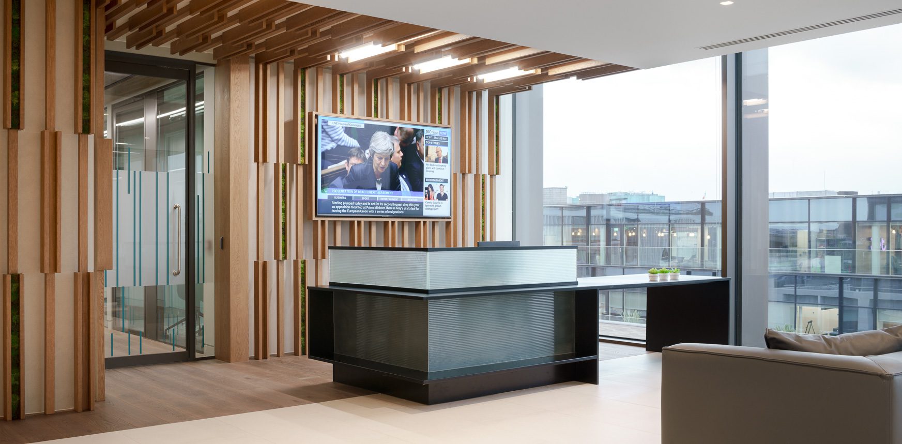
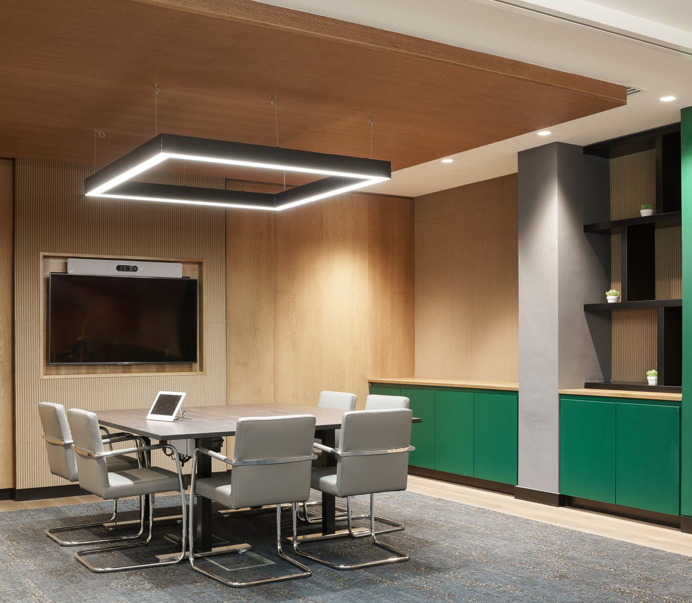
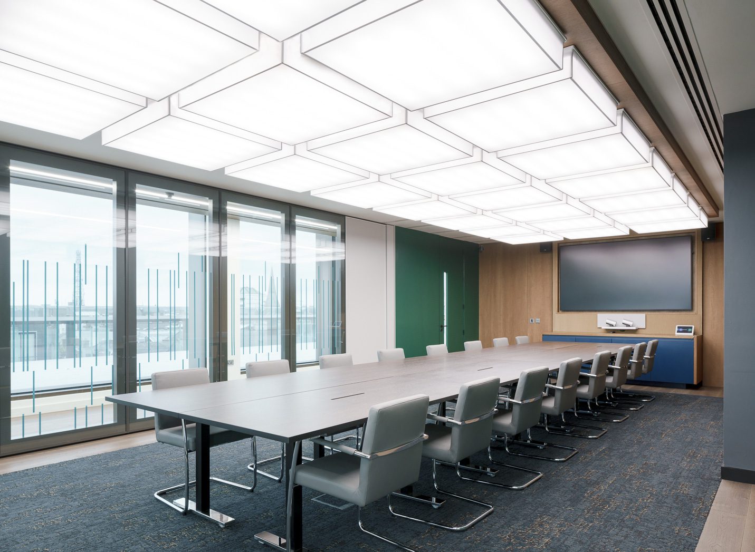
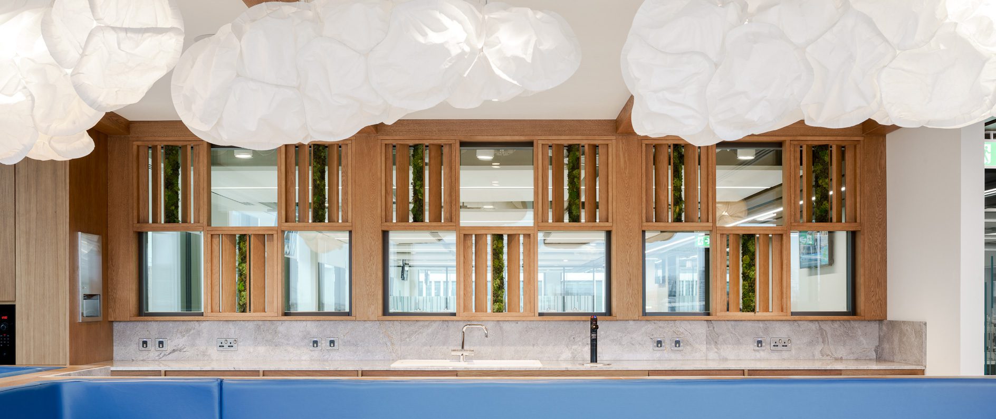
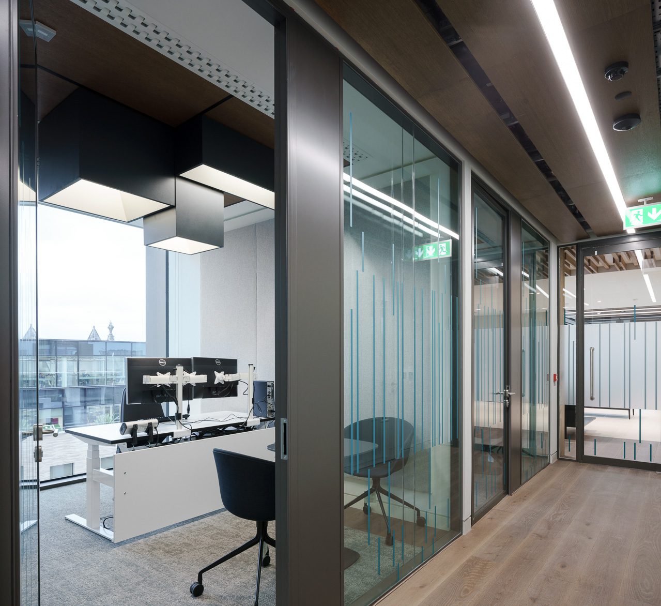
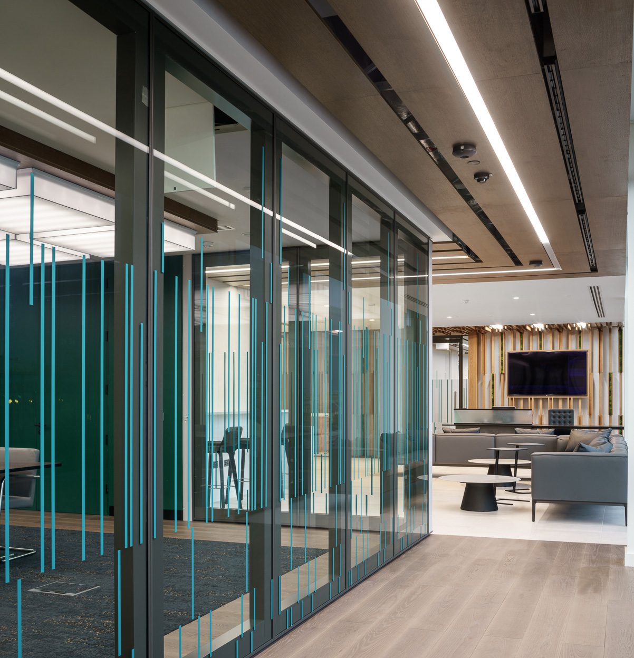
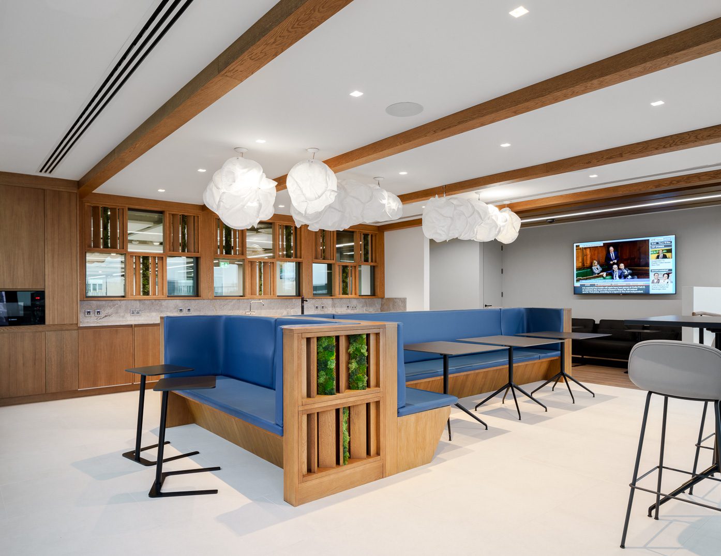
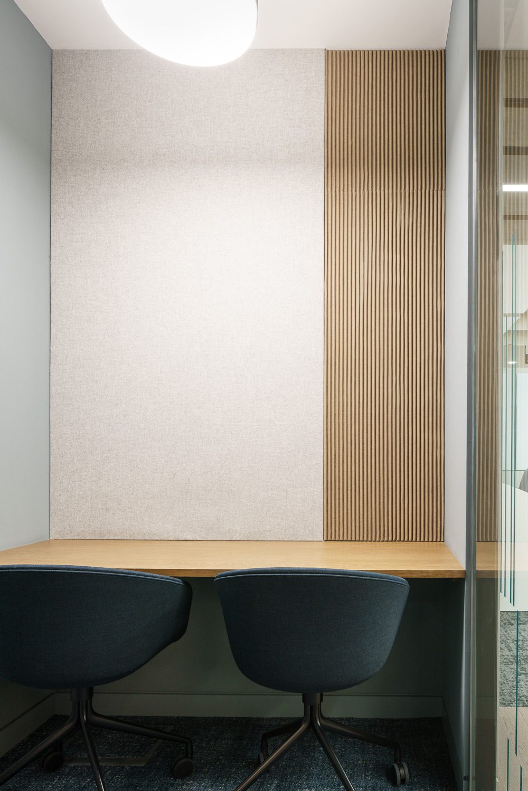
More projects
Planning and cultivating sensitive environments whilst building sustainable futures.
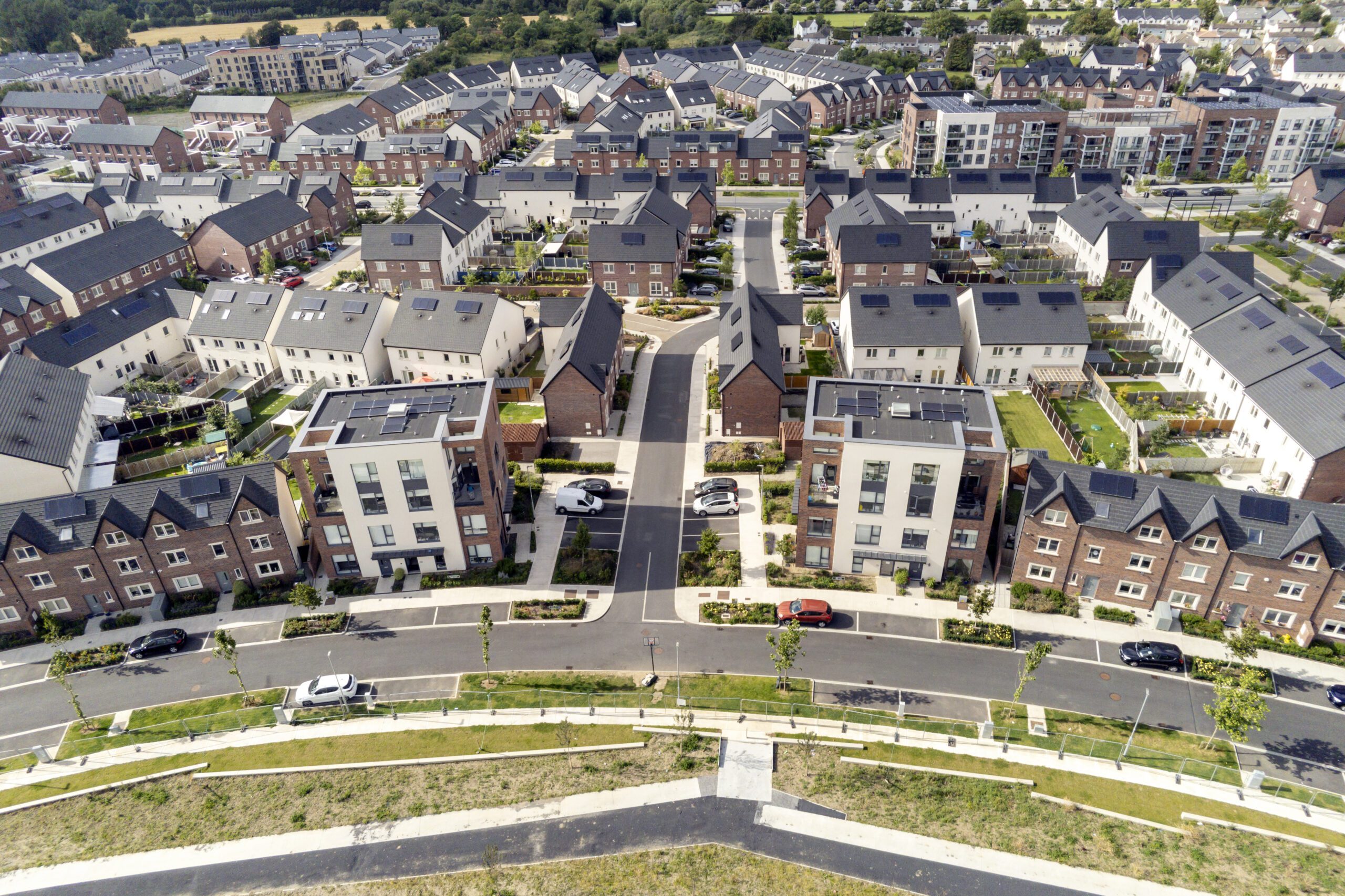
Shackleton
Large residential and mixed-use development completed in a number of phases and part of the wider Adamstown SDZ lands.
Explore
