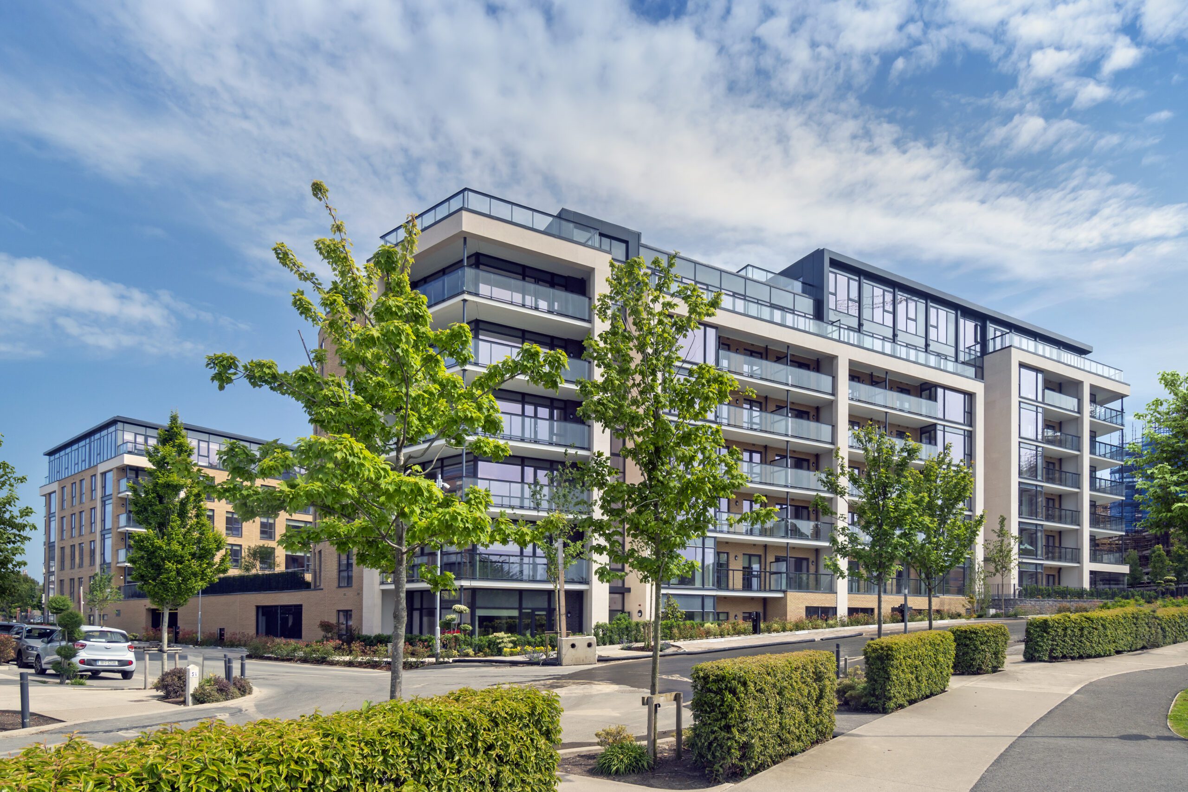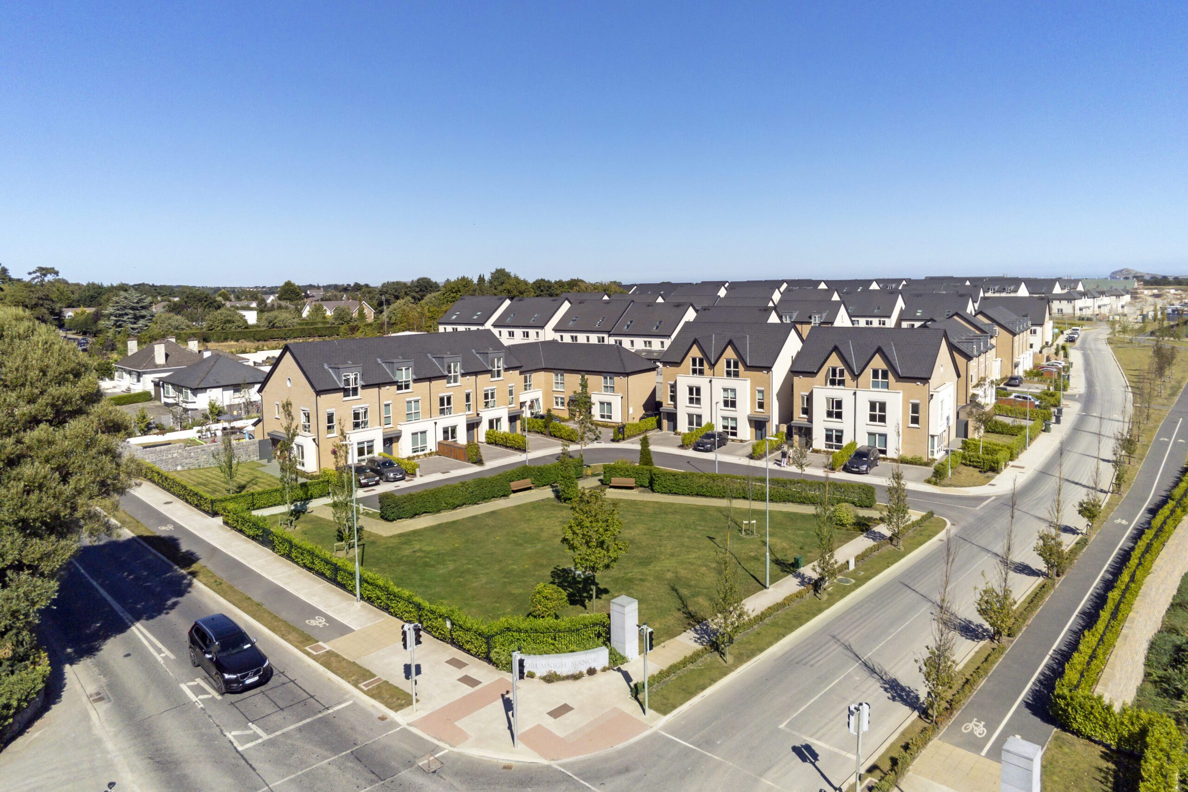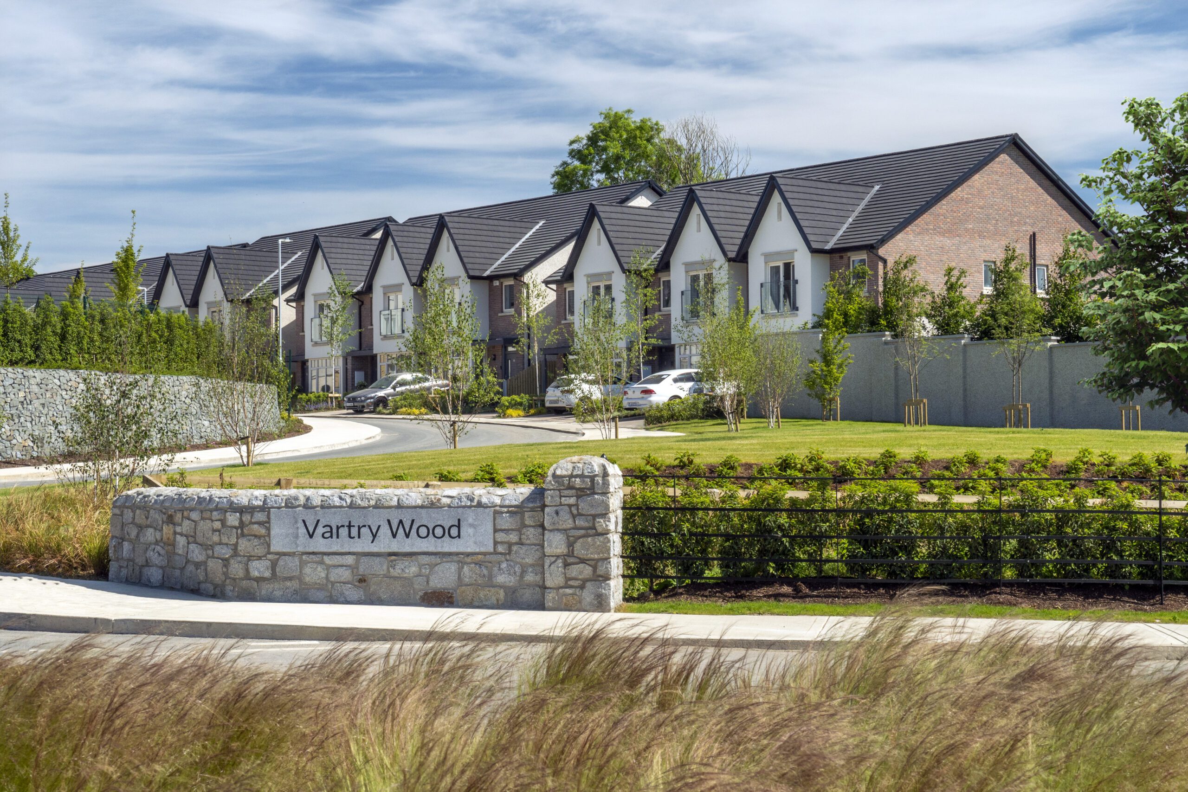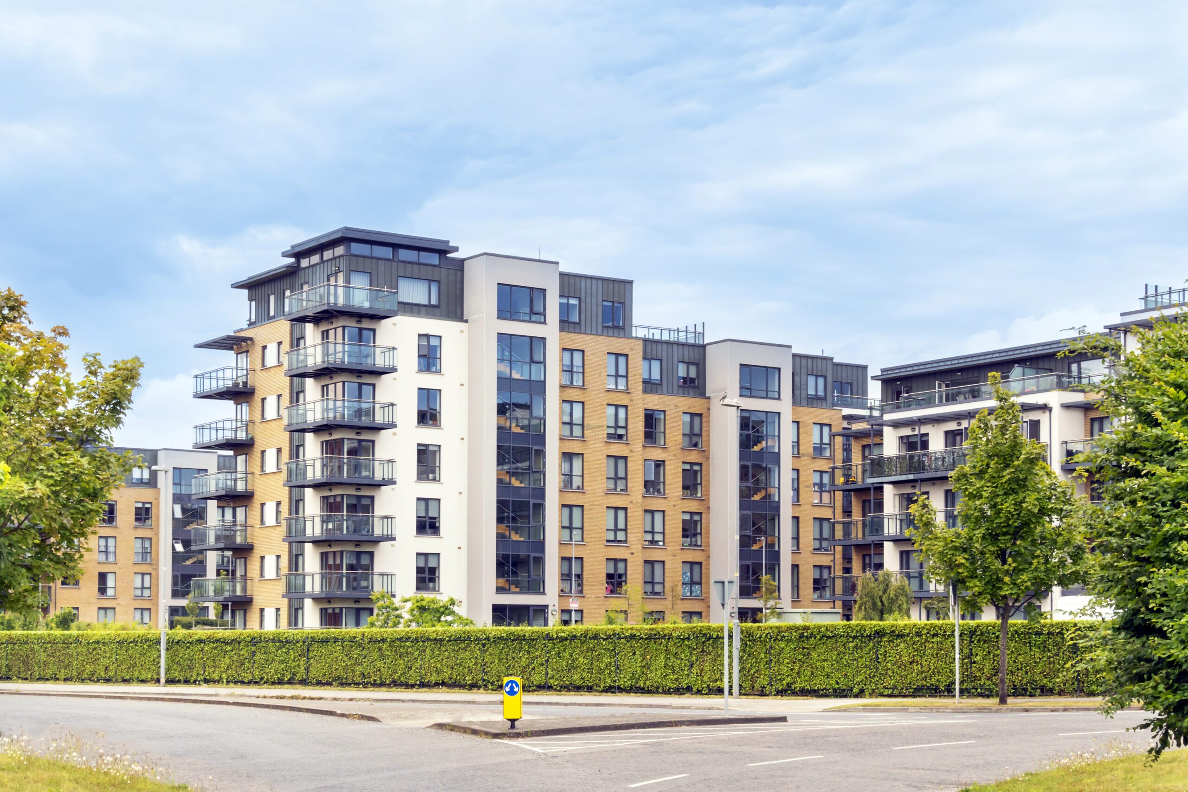Trimbleston
A thoughtful and detailed designed residential development which caters for a variety of dwelling types that makes
a positive contribution to the Goatstown Road streetscape and local area.
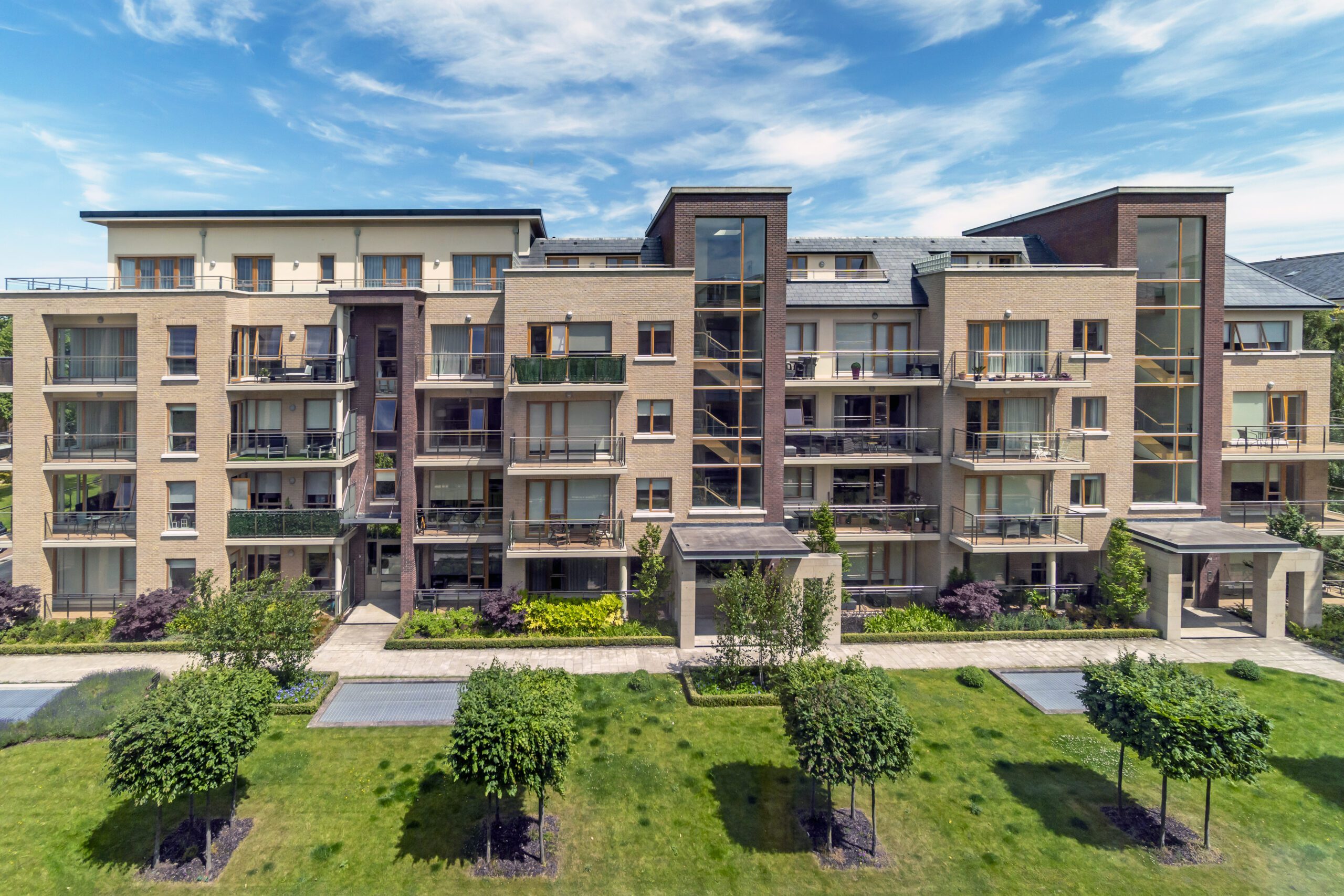
A thoughtful and detailed designed residential development which caters for a variety of dwelling types that makes a positive contribution to the Goatstown Road streetscape and local area.
Appropriate height building design front the main Goatstown Road which includes an earlier phase contemporary design of the signature building located at the entrance to the Trimbleston development. The two and three storey semi-detached and terrace houses are located in streets with shared surface roads to the rear of the scheme to respect the amenities of existing dwellings bordering the development.
The architectural expression is characterised by clean detailing, quality low maintenance materials and high specification courtyard landscaping. The development comprises a mix of apartments in 4-5 storey buildings, 3 storey duplex blocks and 2-3 storey detached, semi-detached and terraced housing. Materials include brick or painted rendered walls, varnished timber windows and glazed infill balustrade in stainless steel balcony walls.
Client
Sorohan Builders Limited.
Location
Goatstown Road, Dublin 14
Status
Complete
Services Provided
Planning and Post planning working drawings, firecert approvals
Height
2 to 5 Storey
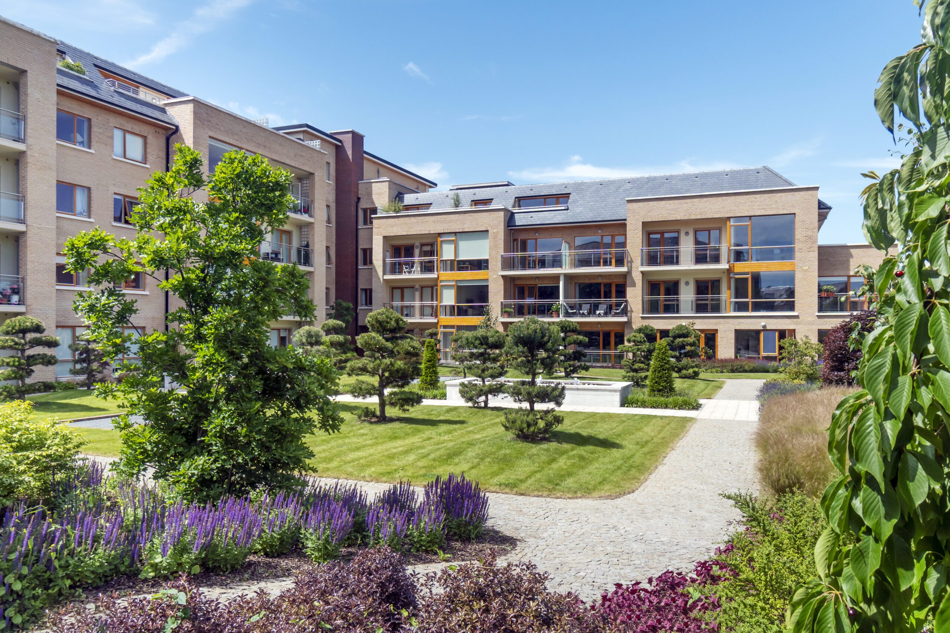
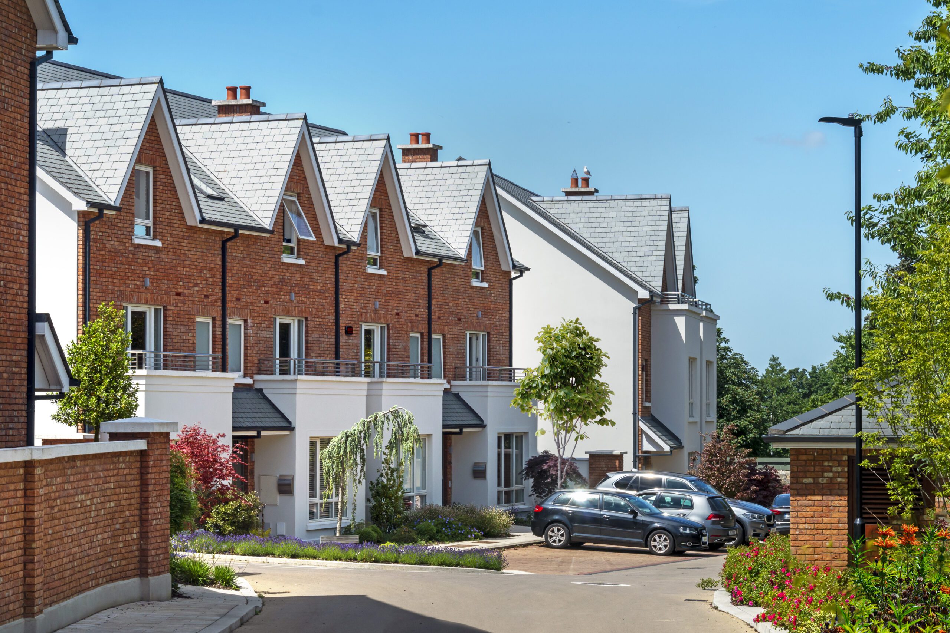
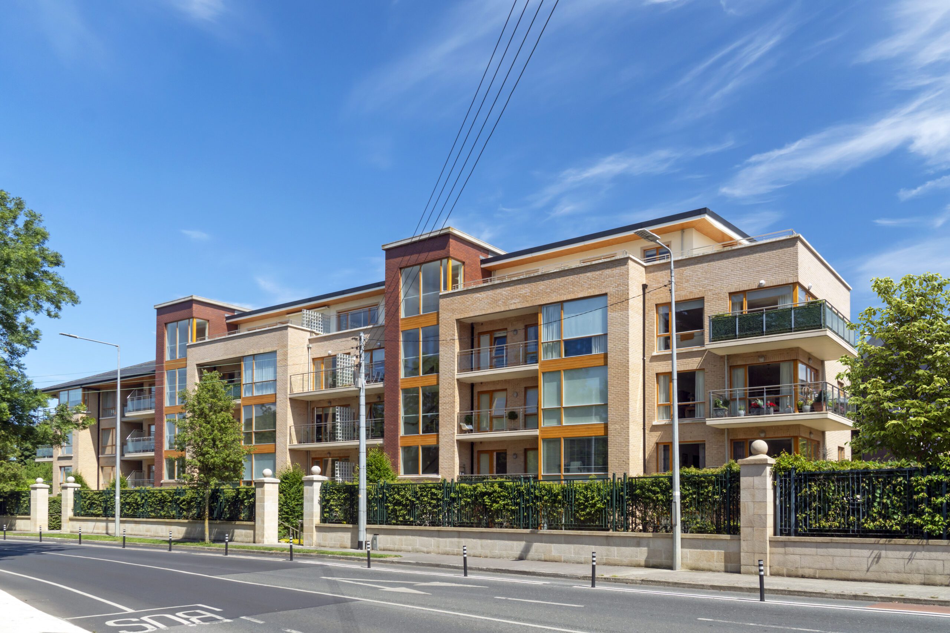
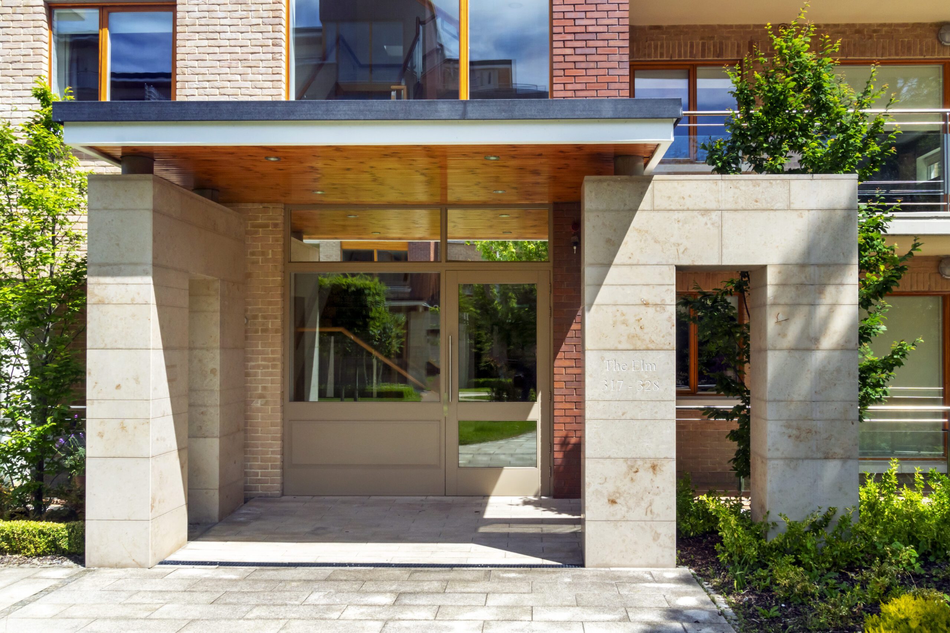
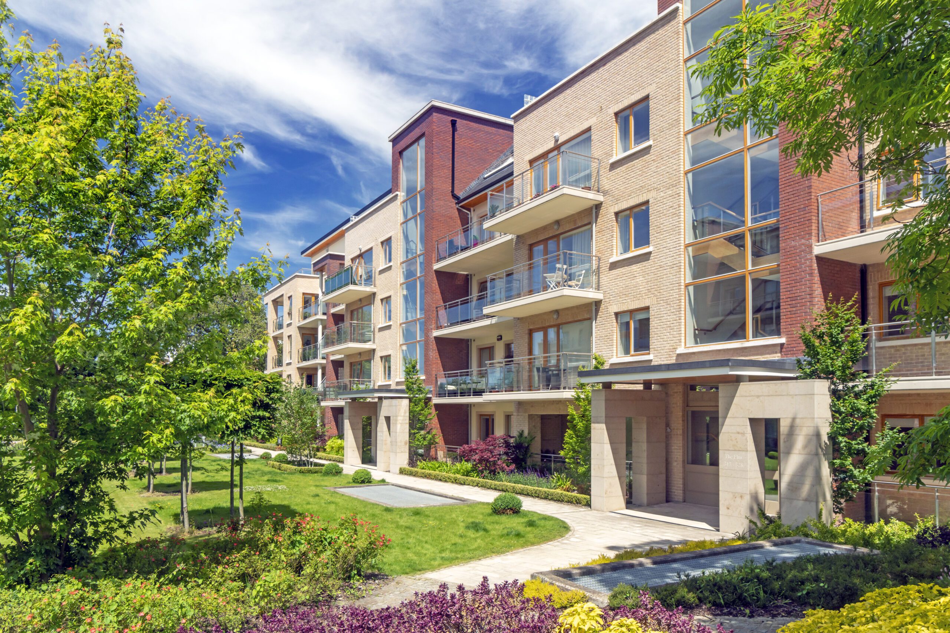
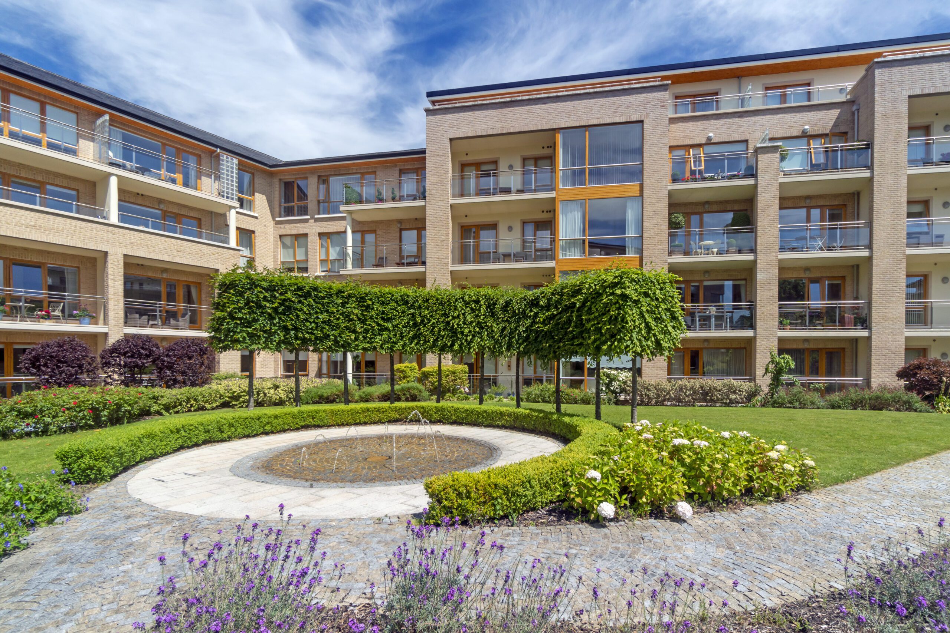
More projects

