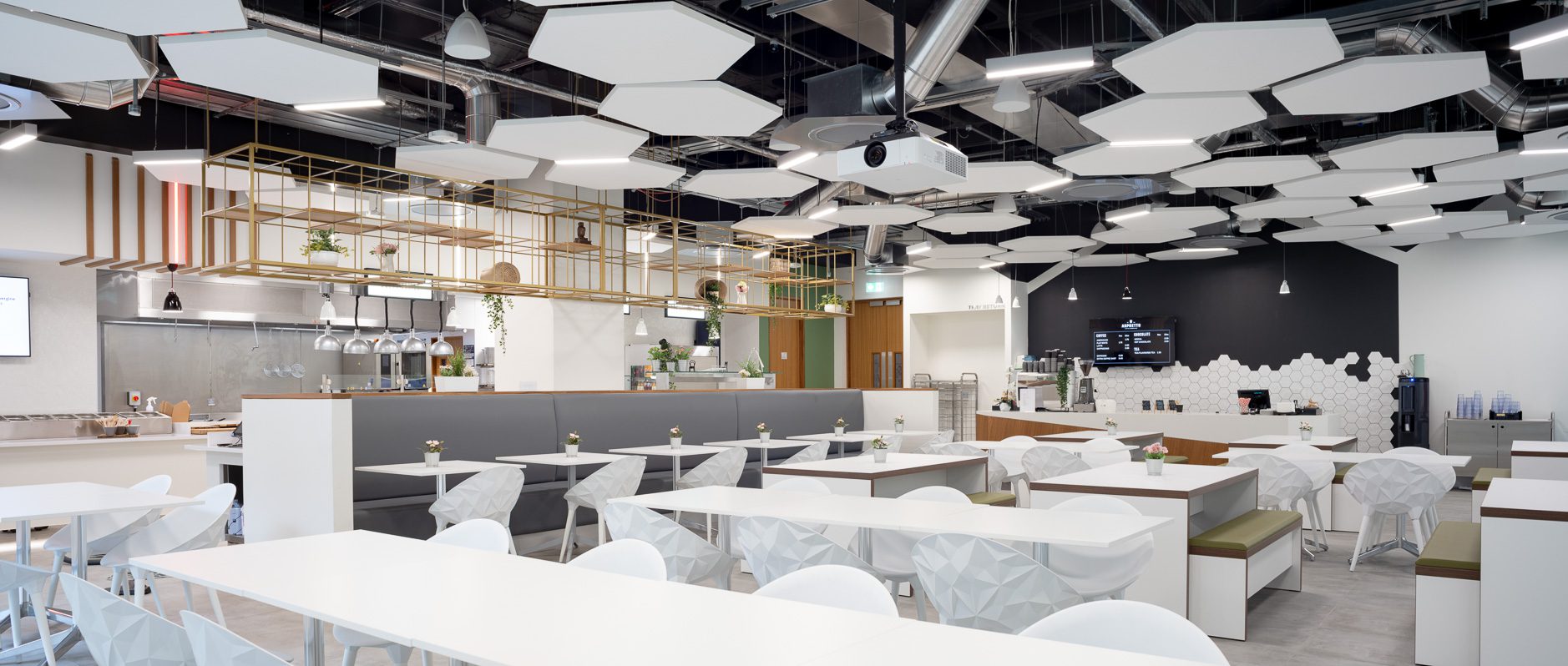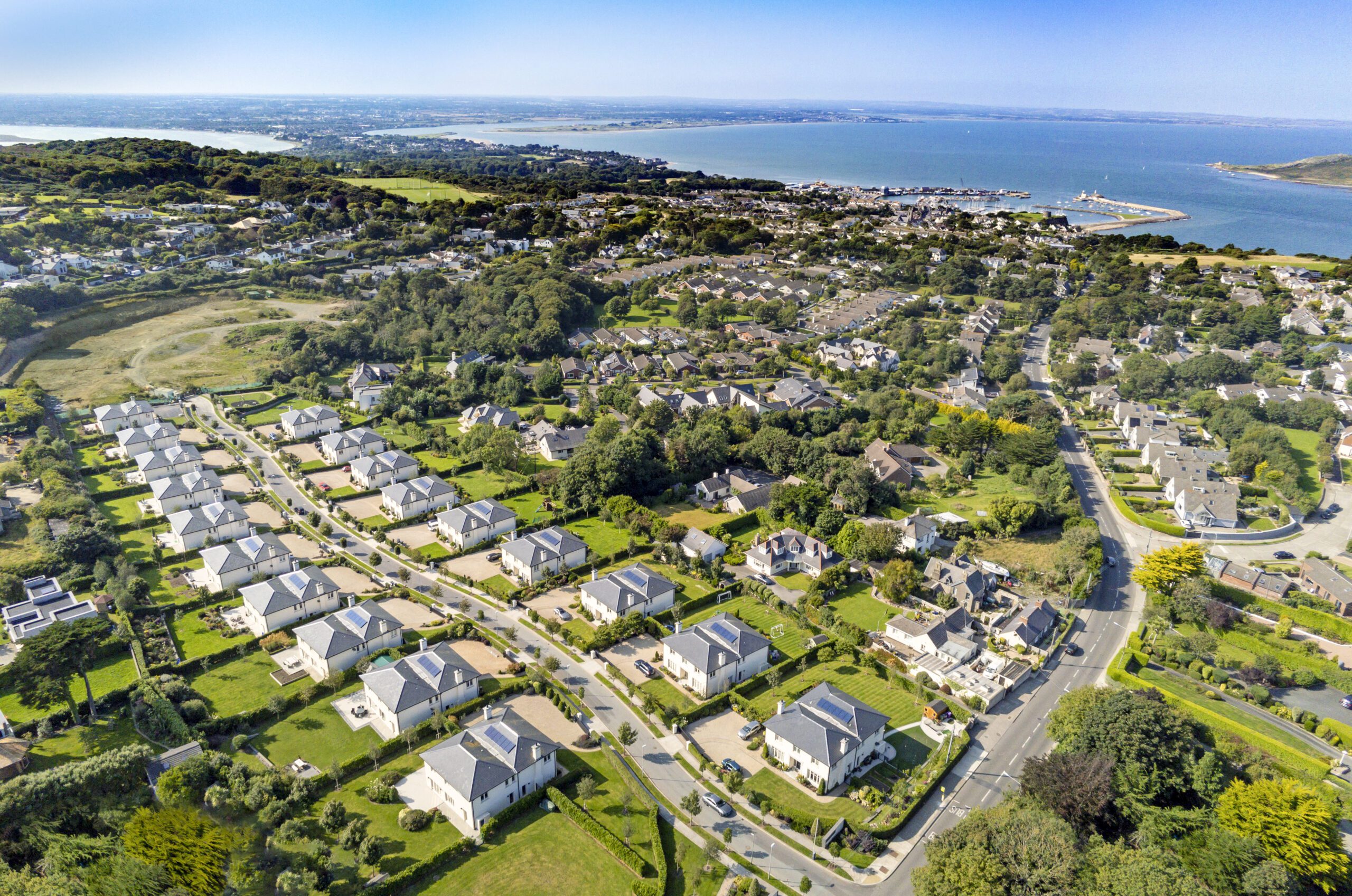The Hermitage Balgriffin
A large apartment scheme ranging from 4-7 storeys all over basement car-parking, situated within the Northern Fringe development area
and located at a prominent site on the Malahide Road close to Clarehall.
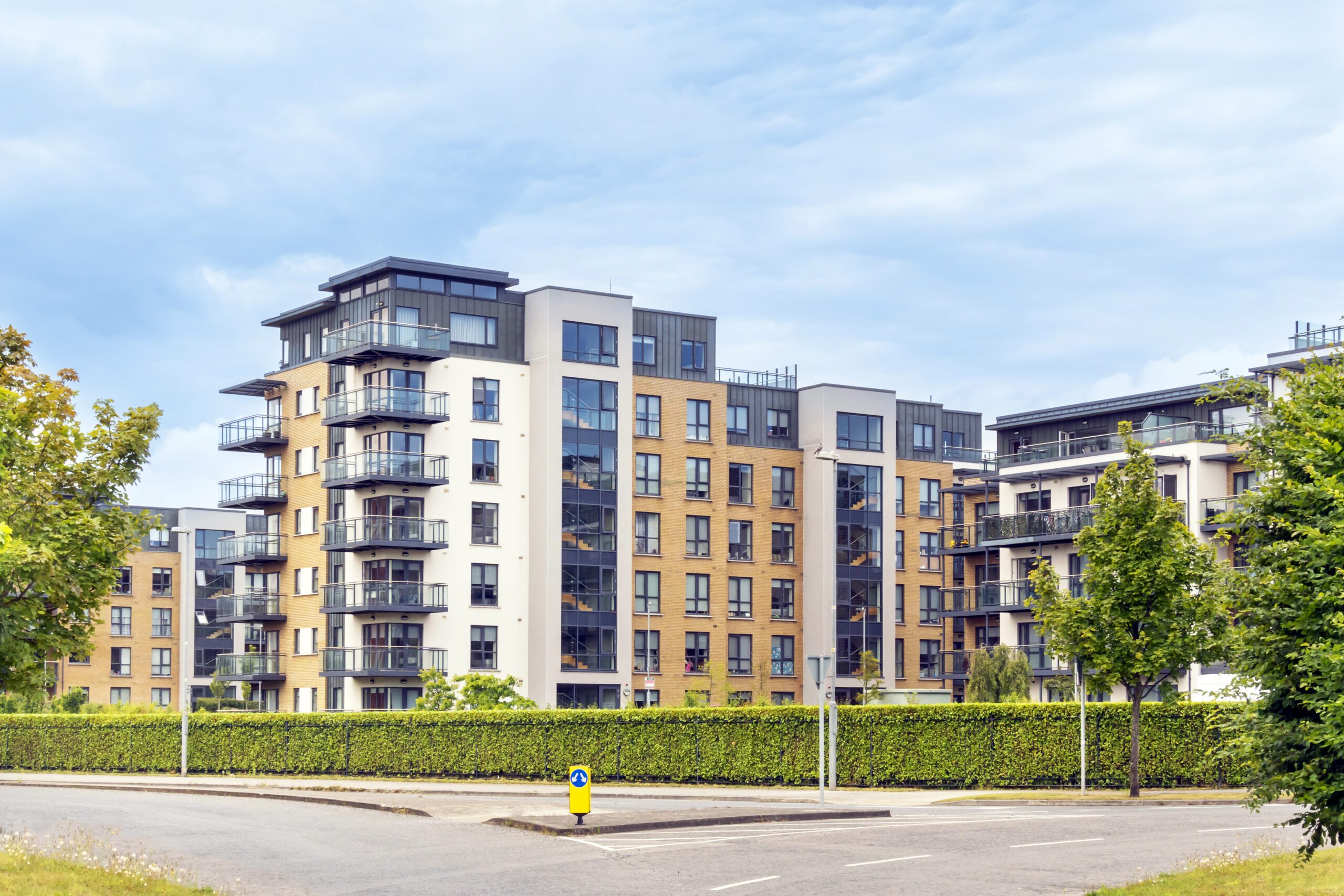
A large apartment scheme ranging from 4-7 storeys all over basement car-parking, situated within the Northern Fringe development area and located at a prominent site on the Malahide Road close to Clarehall. Six blocks of apartments are shaped and positioned to define and enclose three large communal open spaces of varying aspect and layout. A linear public park is provided along the Mayne River to the south of the site connecting into the riverside greenway. On surface parking is minimised creating a highly pedestrian friendly environment. The blocks are generally linear or L-Shaped in plan creating slender building proportions and allowing full permeability within the site.
Client
Shannon Homes
Location
Balgriffin, Dublin 13
Completion Date
Completed June 2018
Services Provided
Planning, Post Planning, Assigned Certifier and Design Certifier
Unit Quantity + Mix
246 Apartments + Creche
Density (Hectare)
80 Unit/Hectare
Height
4-7storey
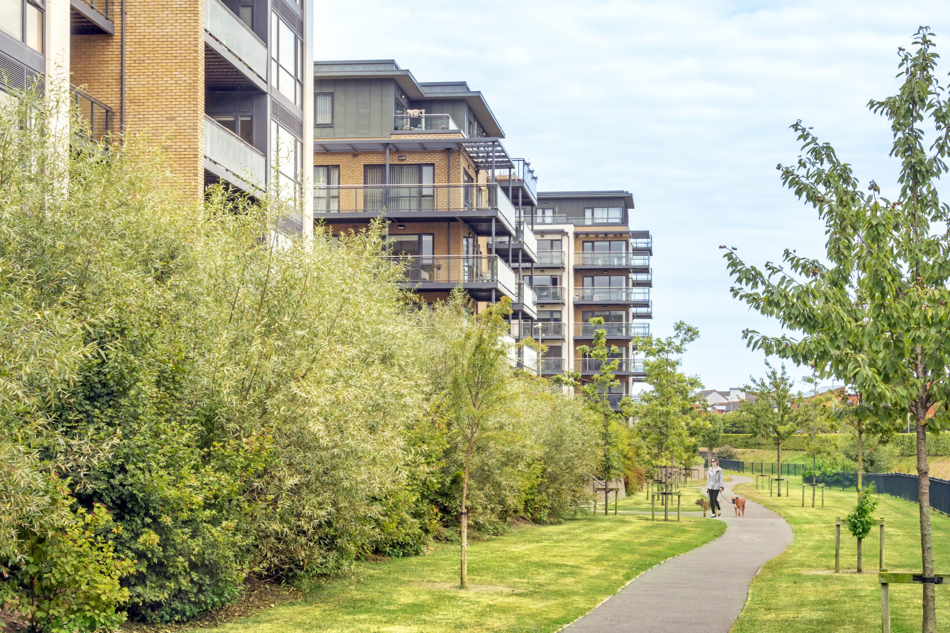
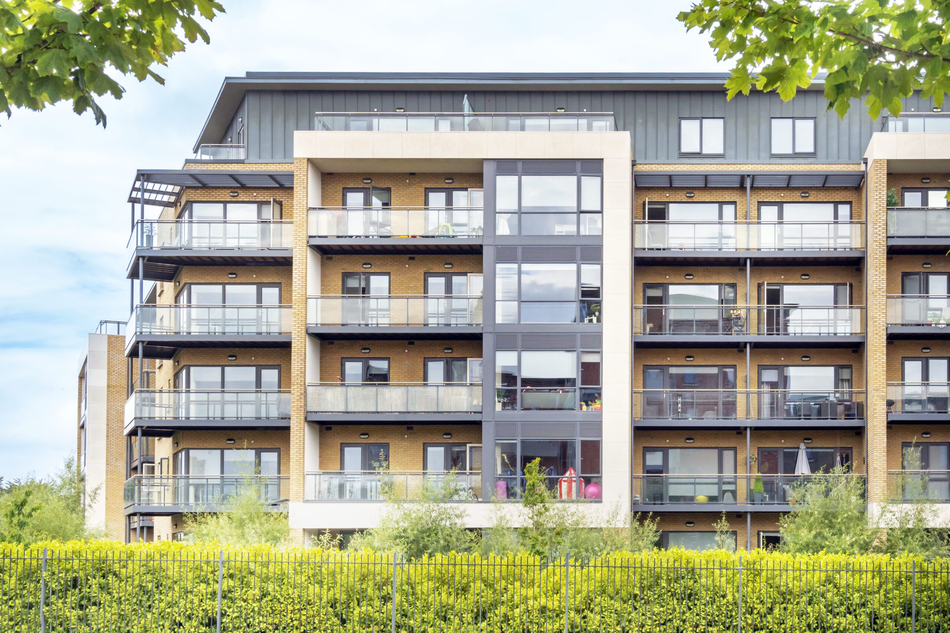
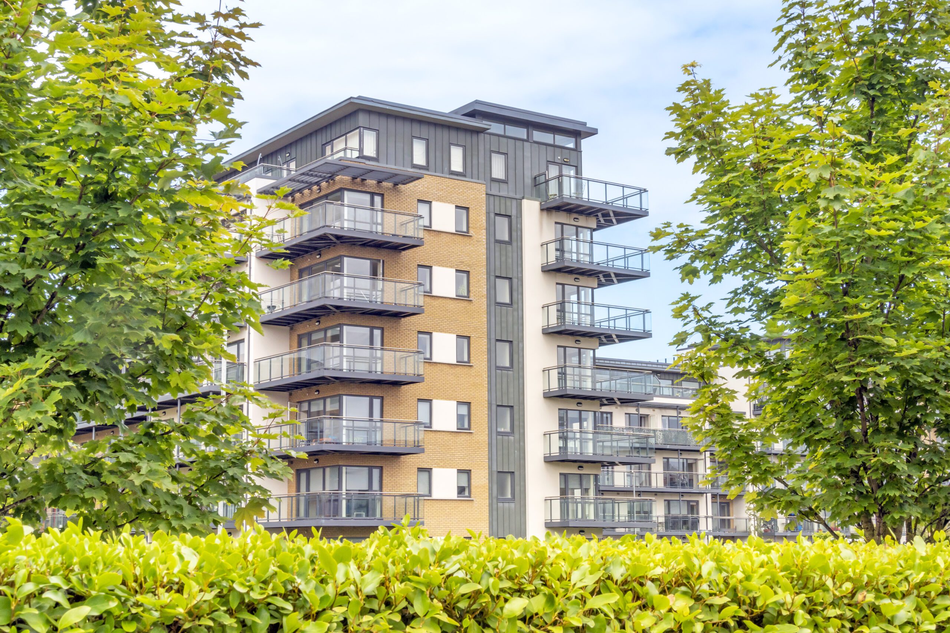
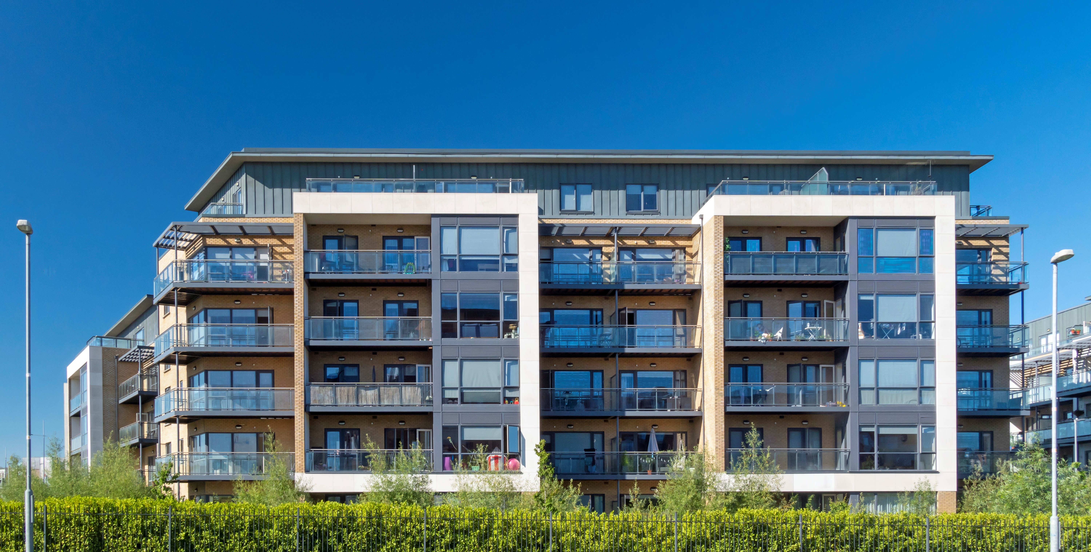
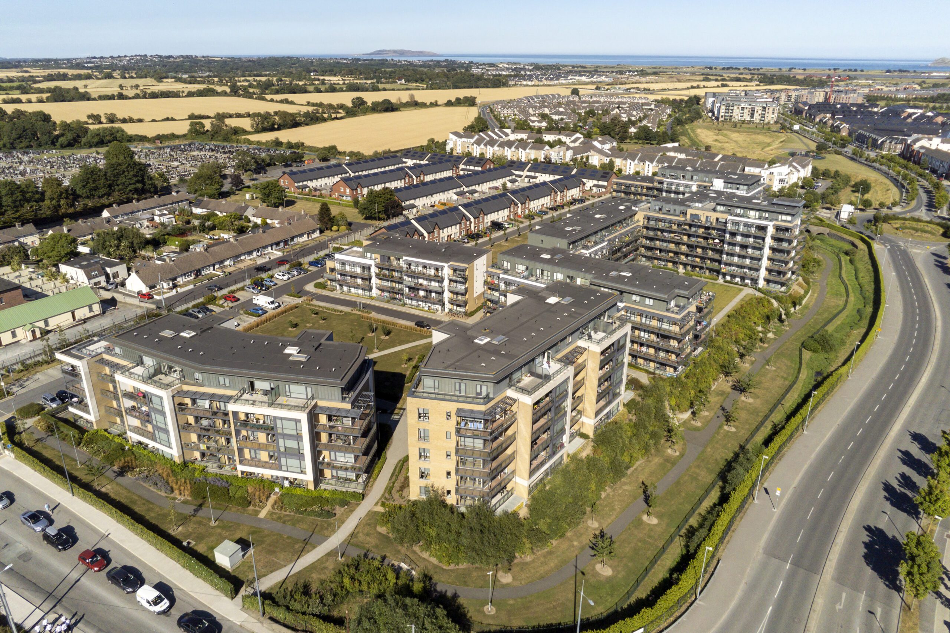
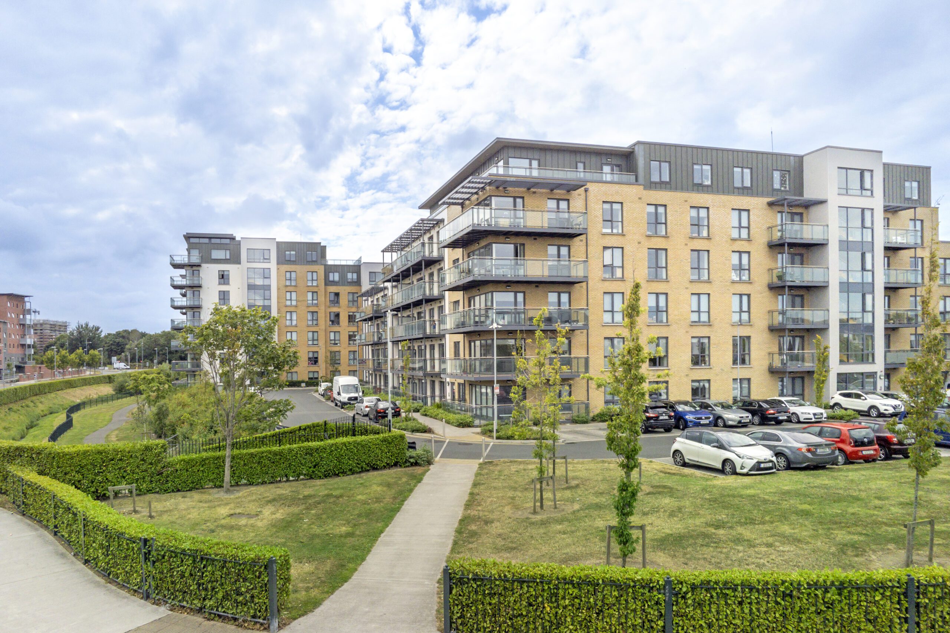
More projects
Planning and cultivating sensitive environments whilst building sustainable futures.
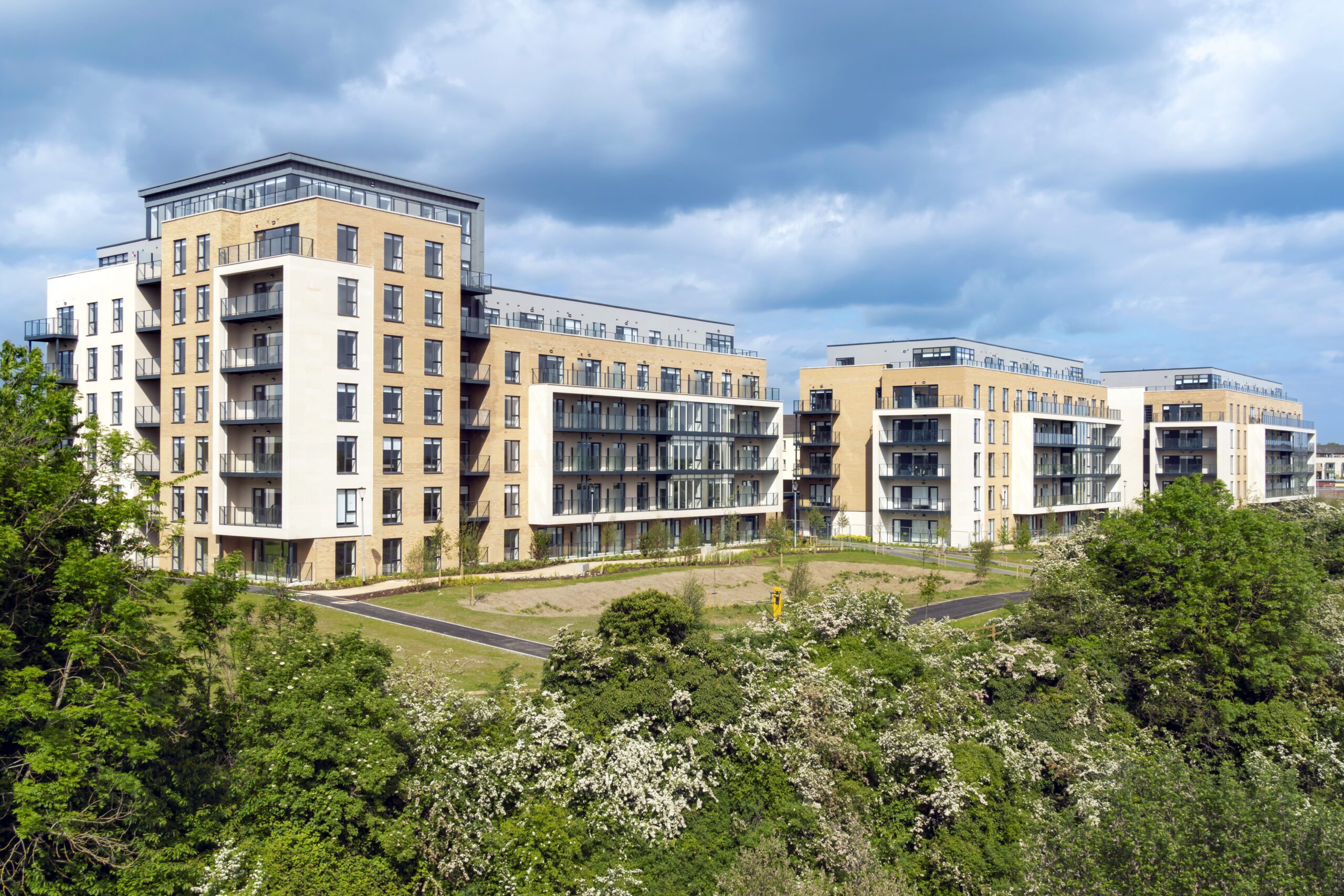
Windmill
High density apartment development to finish out an existing uncompleted scheme. Located close to Coolmine train station and other services in the Blanchardstown area.
Explore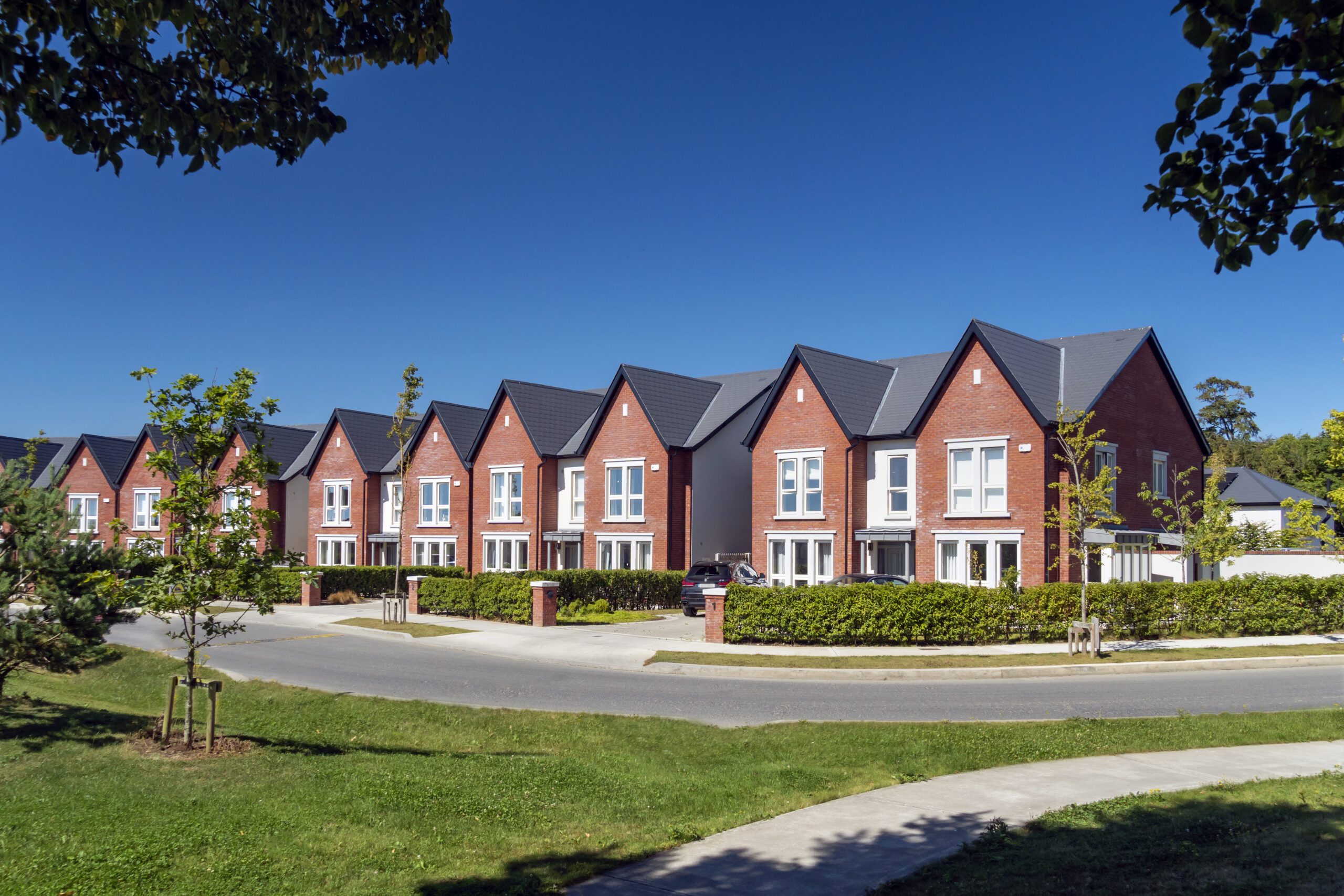
Ashwood Hall
Ashwood Hall & Brookfield residential development is located south of Back Road Malahide.
Explore
