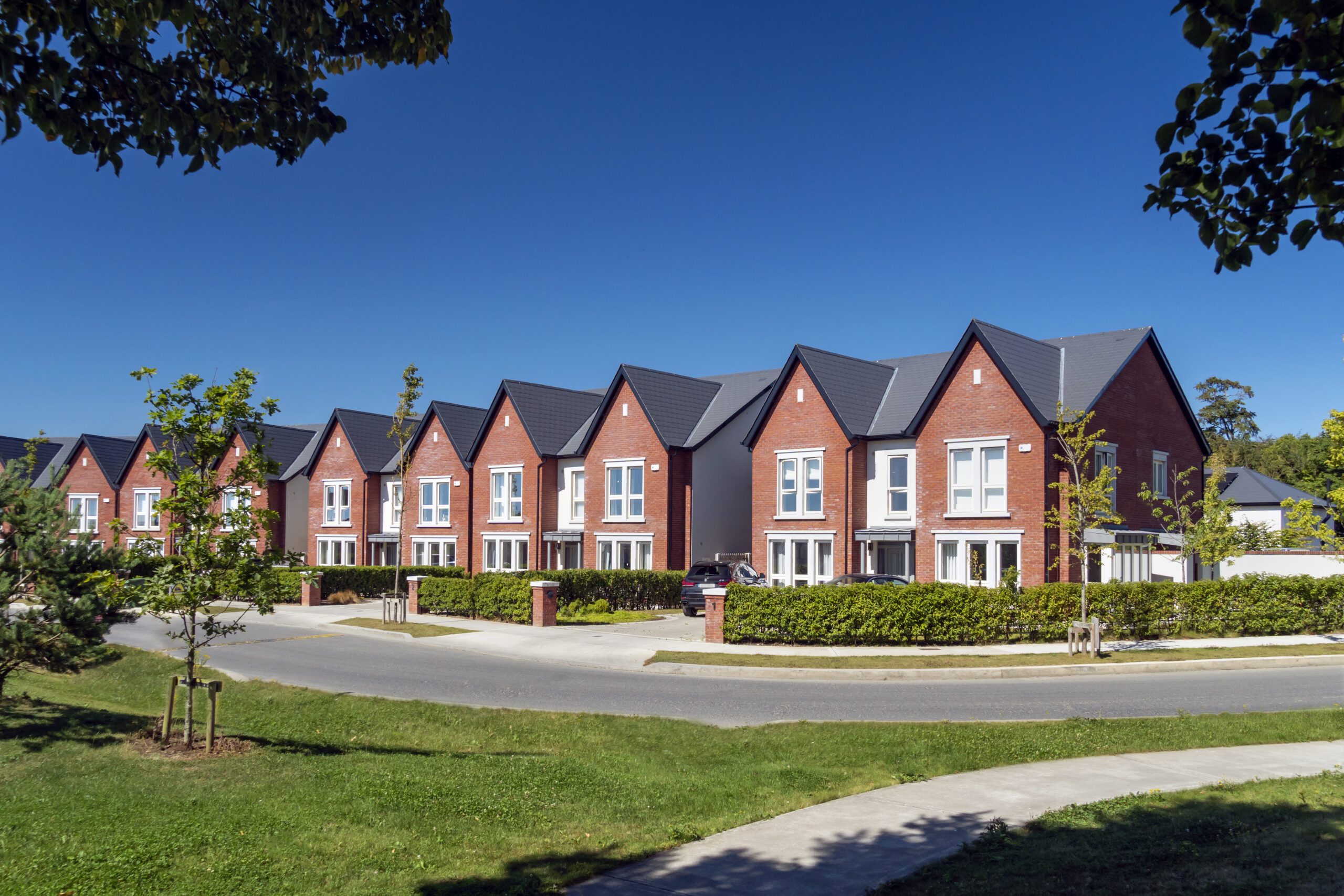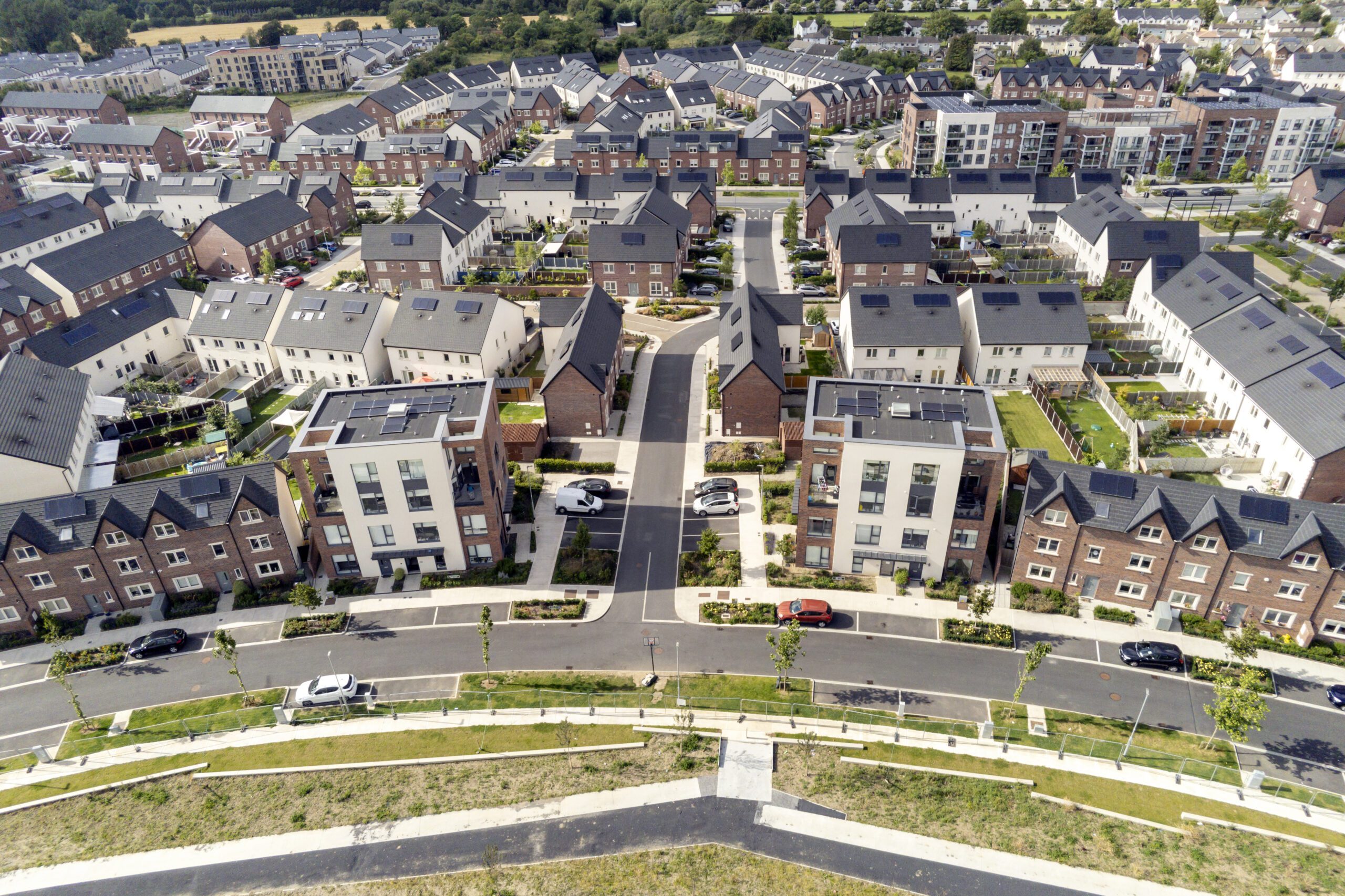Thormanby Hill
Thormanby Hill is a housing development of thirty-two houses all of which are large 5-bedroom detached houses (312sq.m) with a large private garden area.
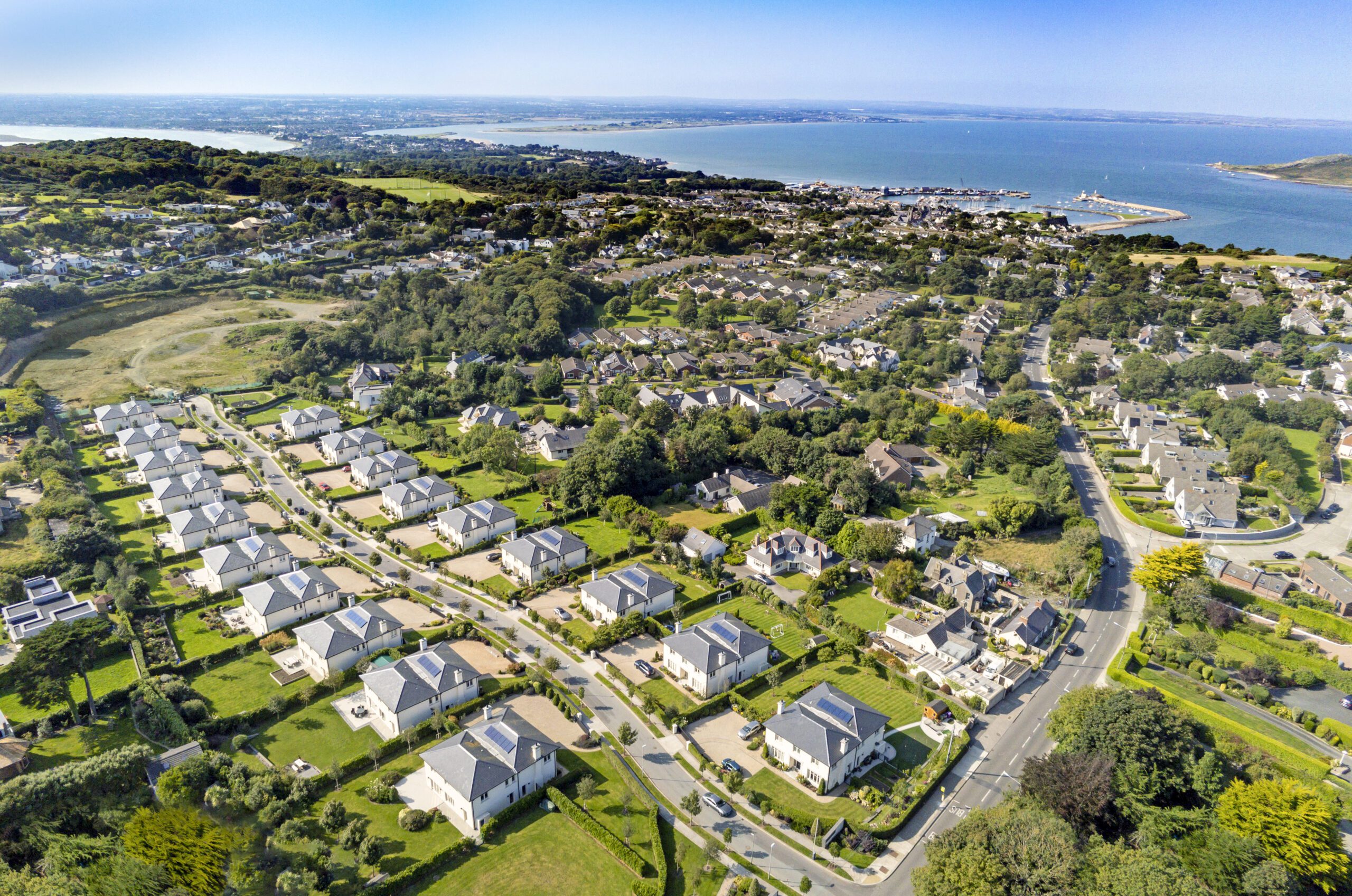
Thormanby Hill is a housing development of thirty-two houses all of which are large 5-bedroom detached houses (312sq.m) with a large private garden area. The development also includes a large 2.5-acre park to the west of the site which retains the existing mature trees. An ecological green link is provided from the open space to connect to the scenic tramway walk with extensive sea views. Pocket parks are provided with play areas in the scheme to ensure the proximity of amenity areas to each individual dwelling.
Client
Cosgrave's Residential Developments
Location
Thormanby Hill, Thormanby Road, Howth
Completion Date
Phase 1 completed July 2021, Phase 2 under construction
Services Provided
Planning, Post Planning, Assigned Certifier and Design Certifier
Unit Quantity + Mix
32 Houses
Density (Hectare)
5 Unit/Hectare
Height
2 Storey
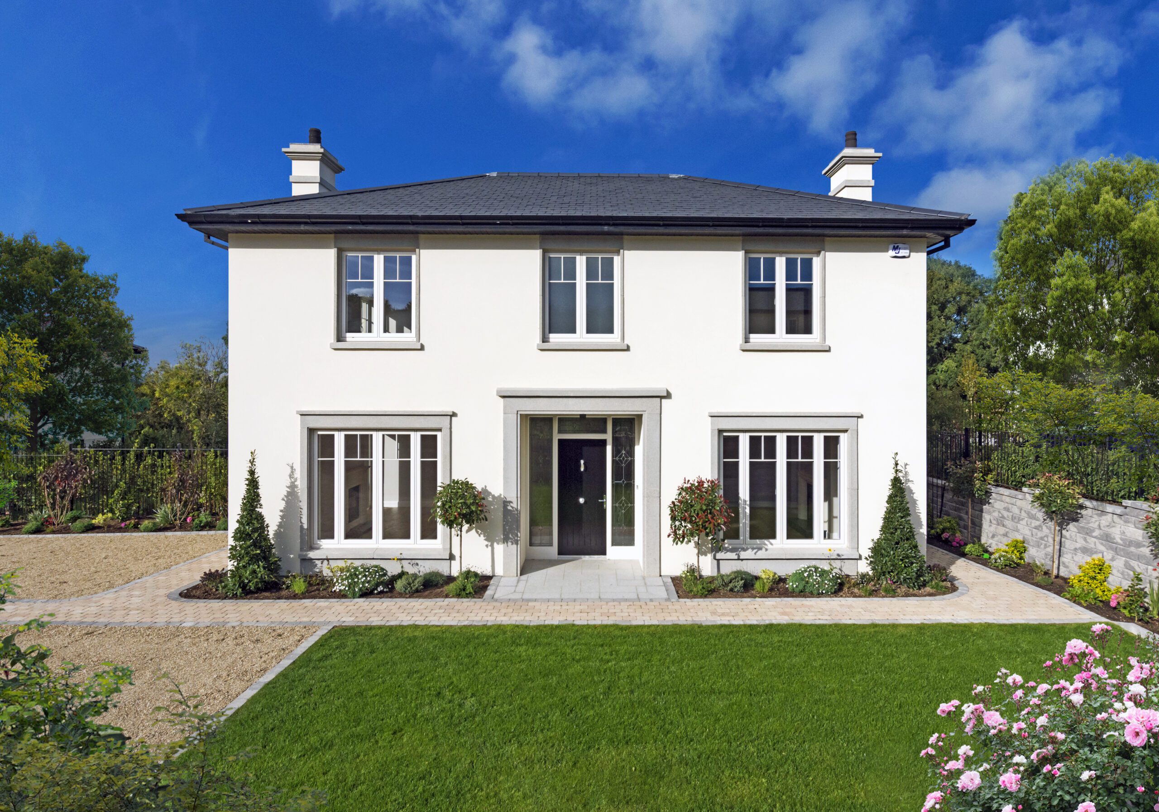
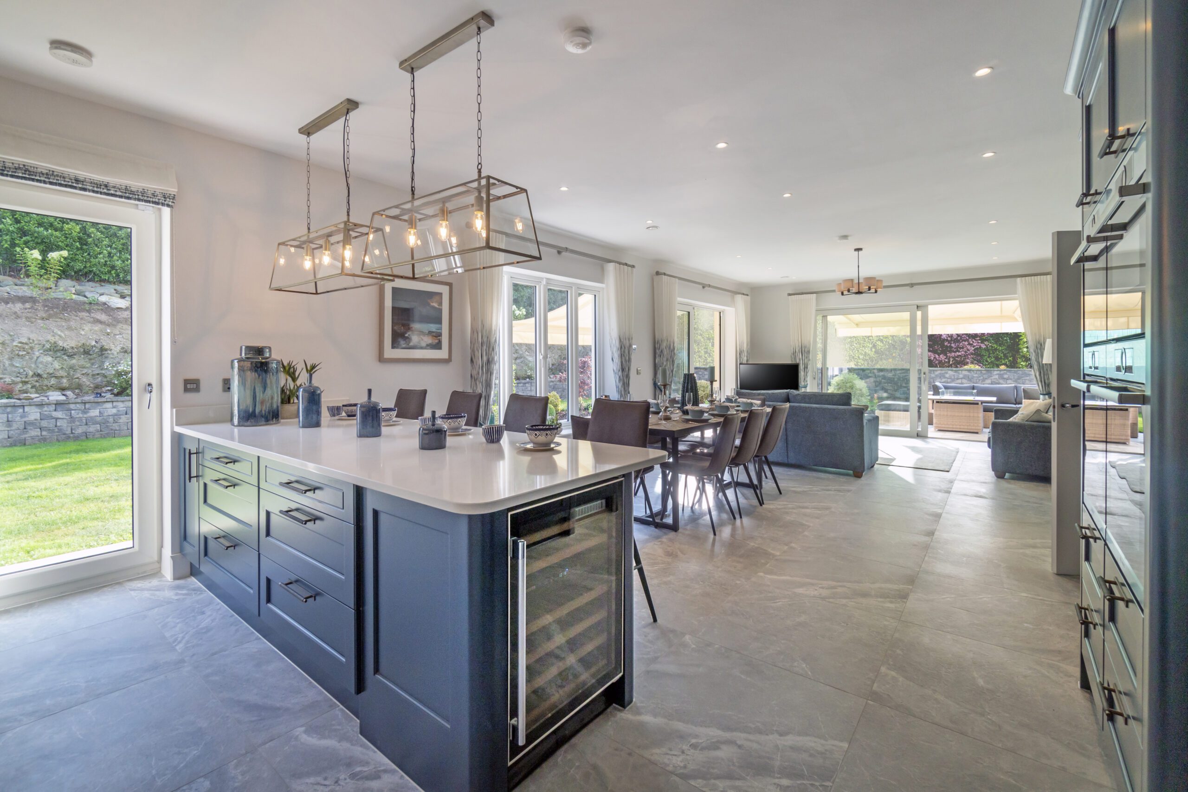
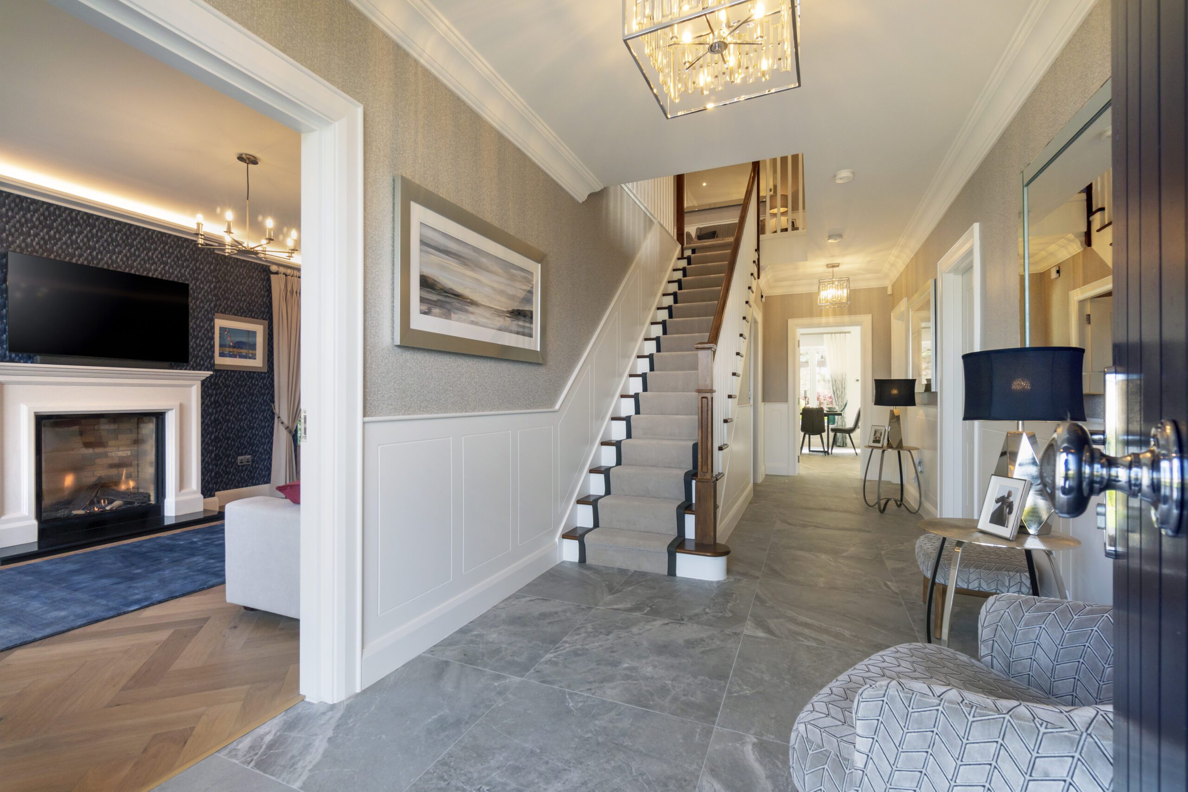
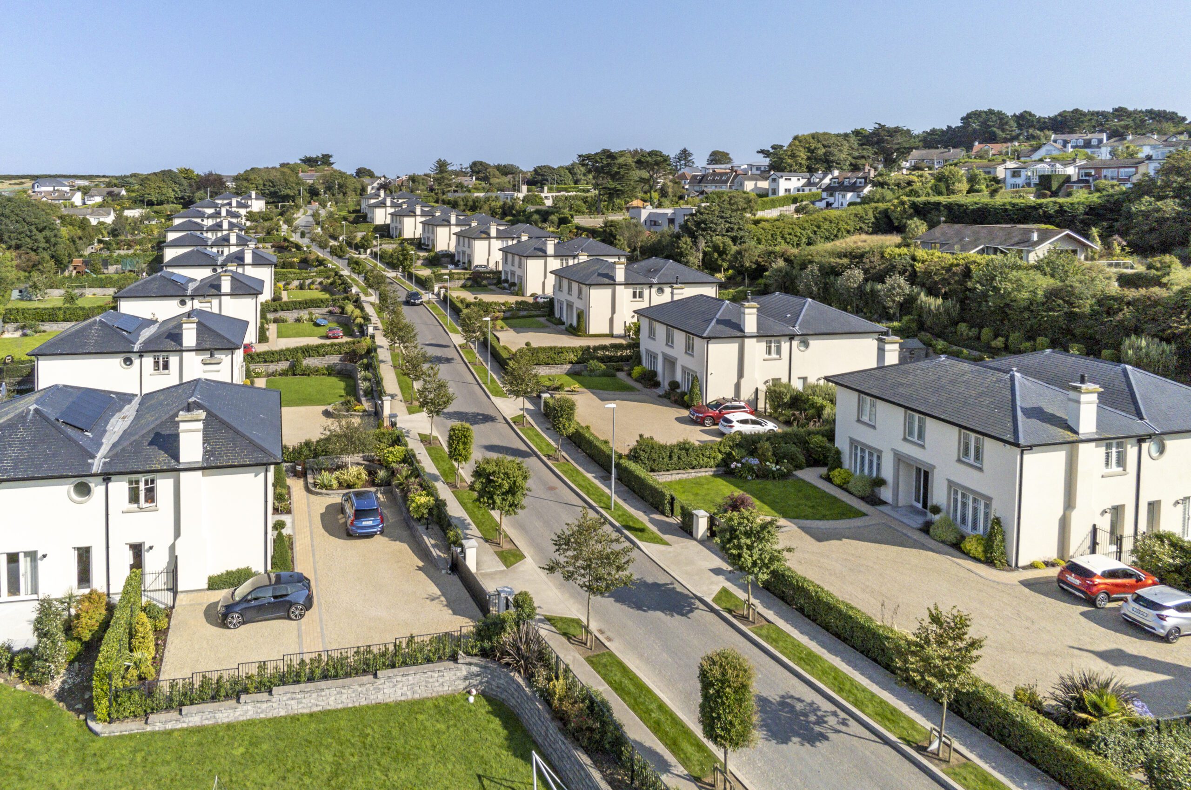
More projects
Planning and cultivating sensitive environments whilst building sustainable futures.
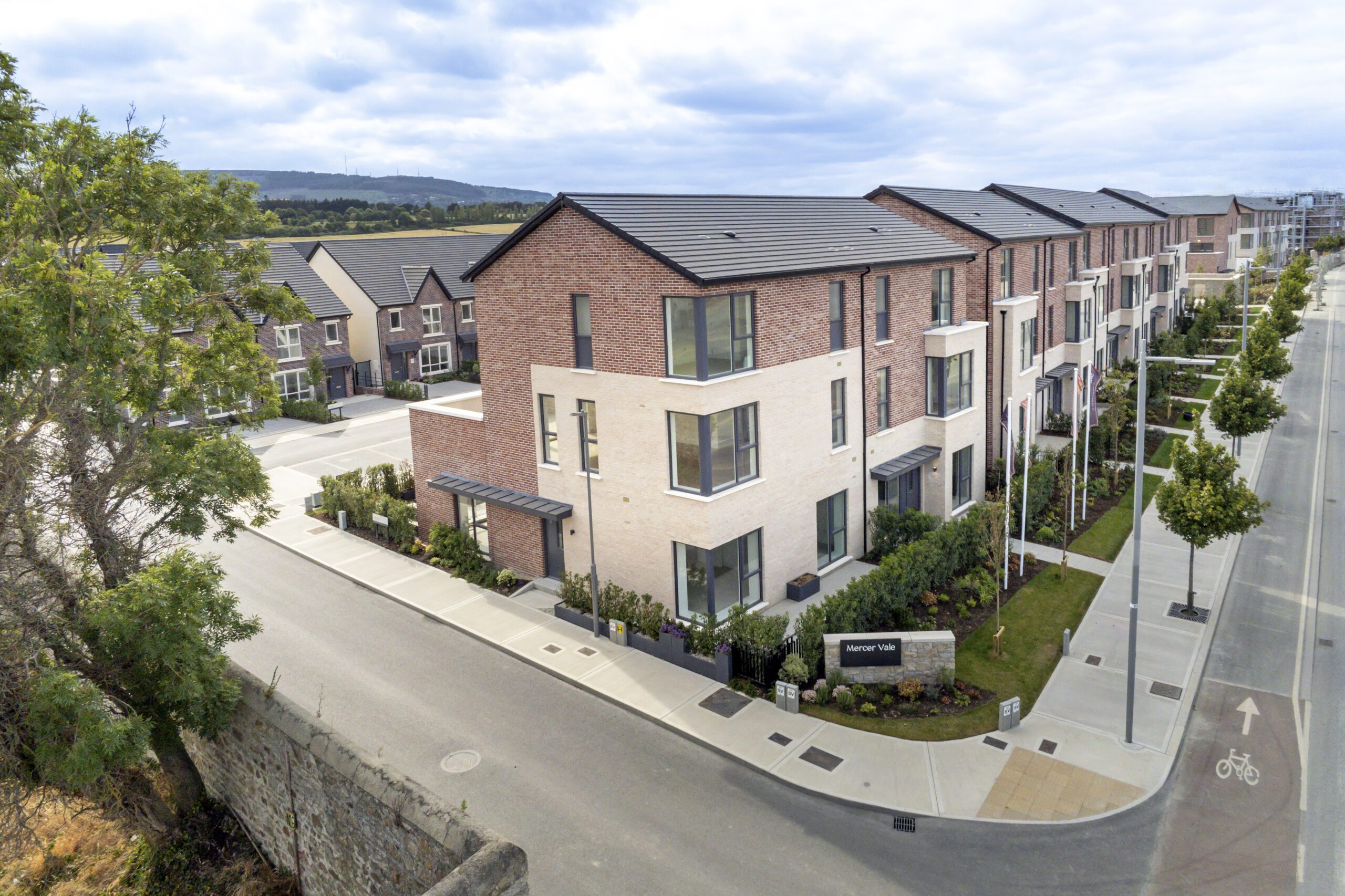
Mercer Vale
Mercer Vale, is a new residential scheme located in South Dublin and forms part of the Cherrywood Strategic Development Zone.
Explore
AXA HQ
In response to an RFP from AXA we subsequently won a competitive tender to design the refurbishment of their existing offices at Wolfe Tone St in Dublin 1.
Explore
