Ashwood Hall
Ashwood Hall & Brookfield residential development is located south of Back Road Malahide, adjacent to Malahide Castle
and within walking distance of the village and associated amenities.
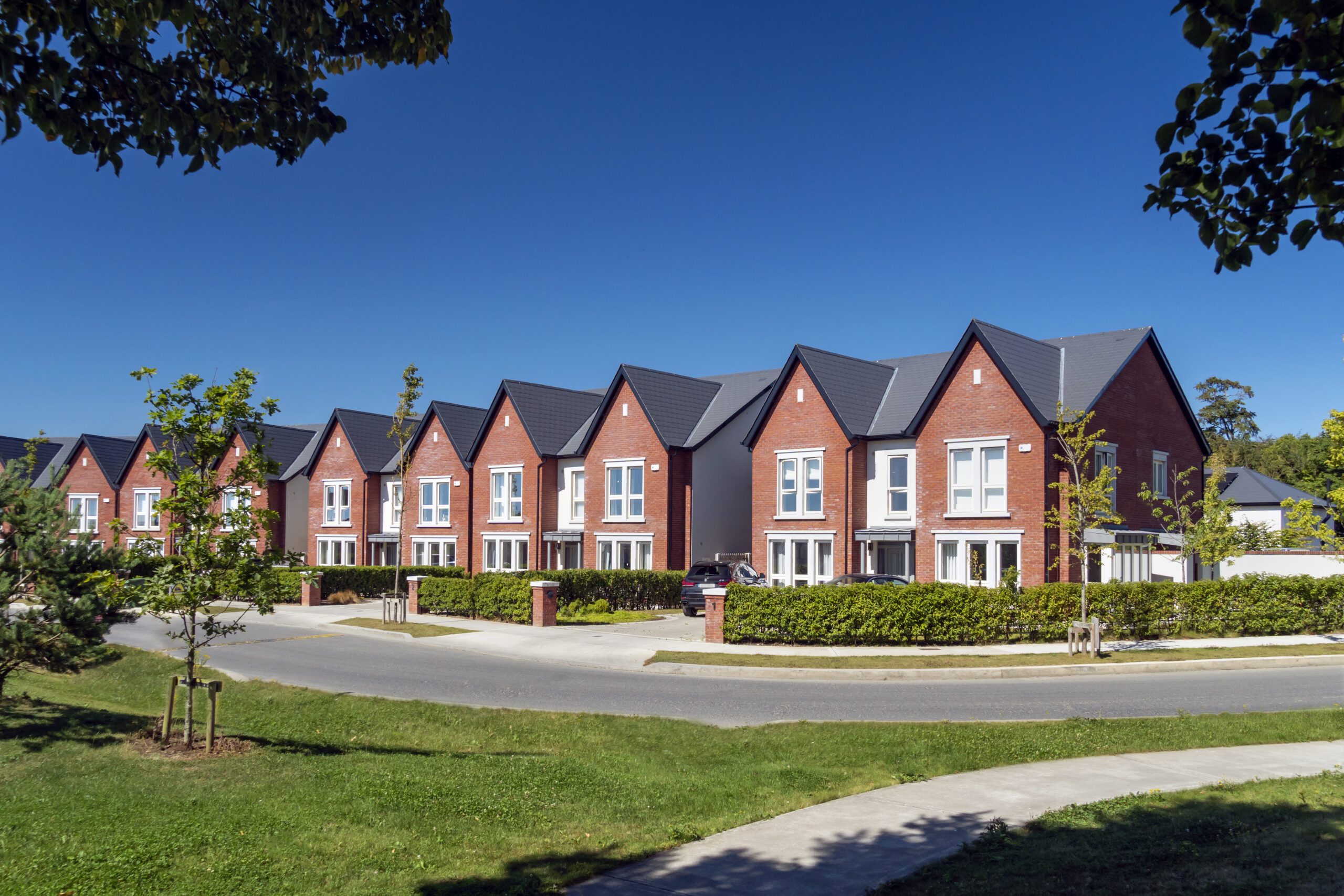
Ashwood Hall & Brookfield residential development is located south of Back Road Malahide, adjacent to Malahide Castle and within walking distance of the village and associated amenities. It comprises houses, a Neighbourhood Centre, a creche and sites for assisted care/special needs units.
The northern portion of the development Ashwood Hall adjoins the Back Road where the main entrance to the site is located. A green corridor is maintained along the north and west boundaries. The detached and semi-detached houses are arranged around the central open space and then a more private row of houses to the north-east. There are two contrasting character areas with the houses facing Back Road finished in render and the remainder of the houses on the site finished in Brick. The design results in a housing scheme that is well connected and integrated with its built and natural surroundings, and which is attractive and safe for occupants.
The southern portion of the development Brookfield is accessed through Ashwood Hall. It is laid out around two open spaces and connects through to the adjacent Castlefield and Kinsealy Lane with pedestrian/cycle paths. The layout and finishes of the houses provide for a distinct character to this portion of the development. Quality brick elevations provide a robust and attractive finish which results in an appealing environment for residents.
Client
CE Cladewell Ashwood Hall
Location
Malahide, Co. Dublin
Completion Date
Expected Completion July 2023
Services Provided
Full Architectural Services
Unit Quantity + Mix
137 Houses, Neighbourhood Centre, Creche & Sites for assisted care unit, special neds adapted unit
Density (Hectare)
13 Unit/Hectare
Height
2-2.5 Storey





More projects
Planning and cultivating sensitive environments whilst building sustainable futures.
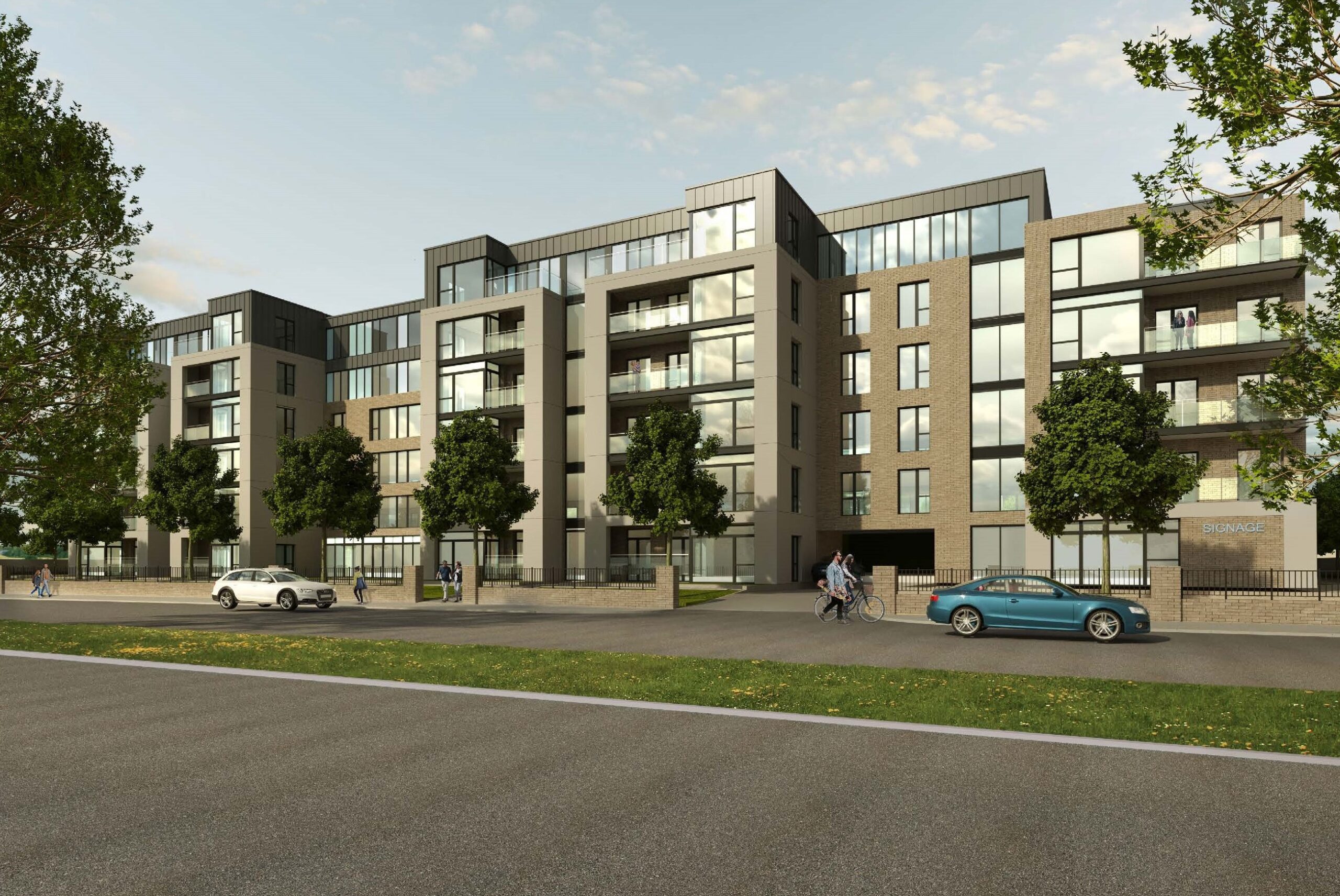
Elanora Court
Elanora Court is a residential urban infill scheme consisting of 153 units, a gym and a concierge.
Explore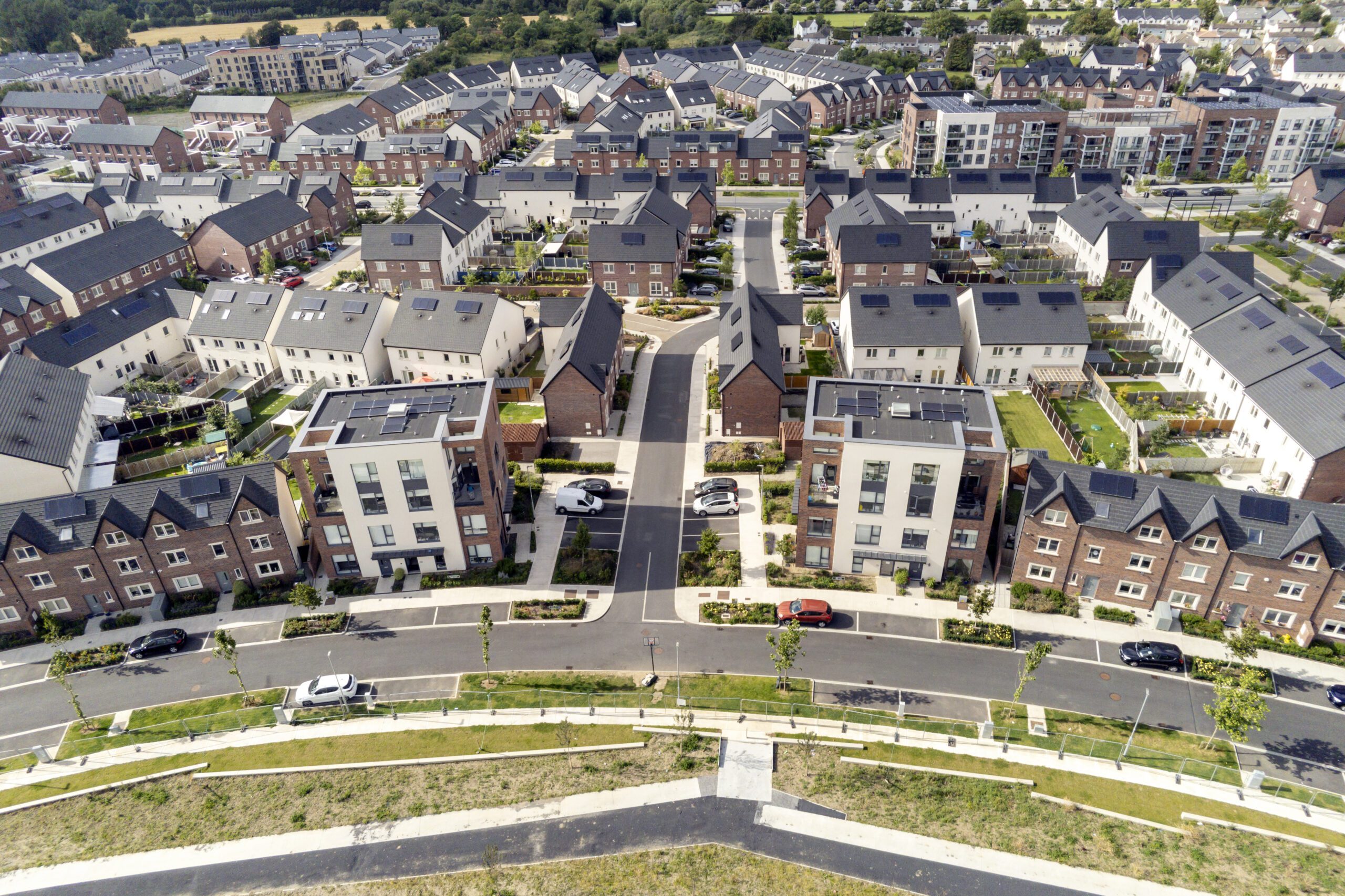
Shackleton
Large residential and mixed-use development completed in a number of phases and part of the wider Adamstown SDZ lands.
Explore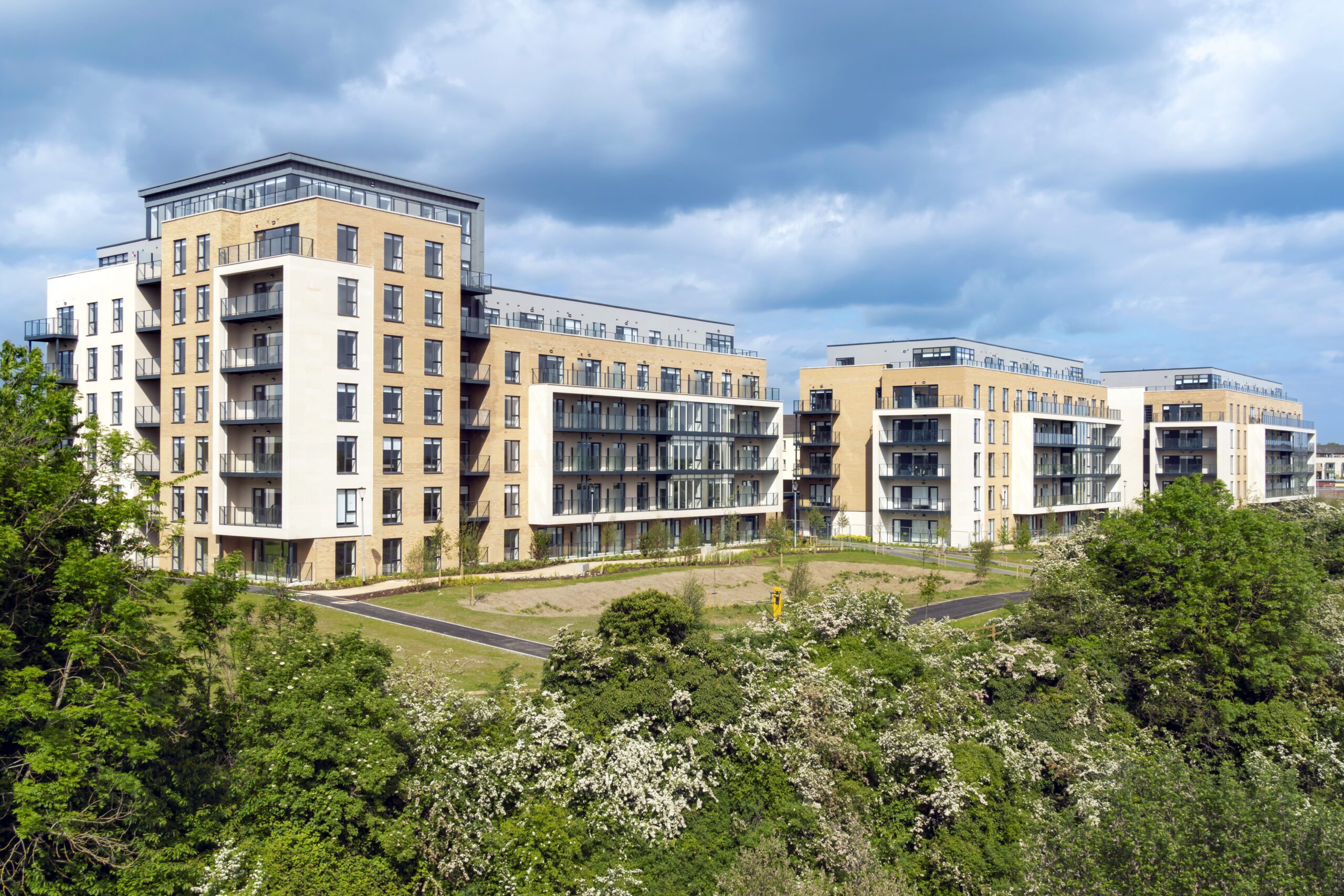
Windmill
High density apartment development to finish out an existing uncompleted scheme. Located close to Coolmine train station and other services in the Blanchardstown area.
Explore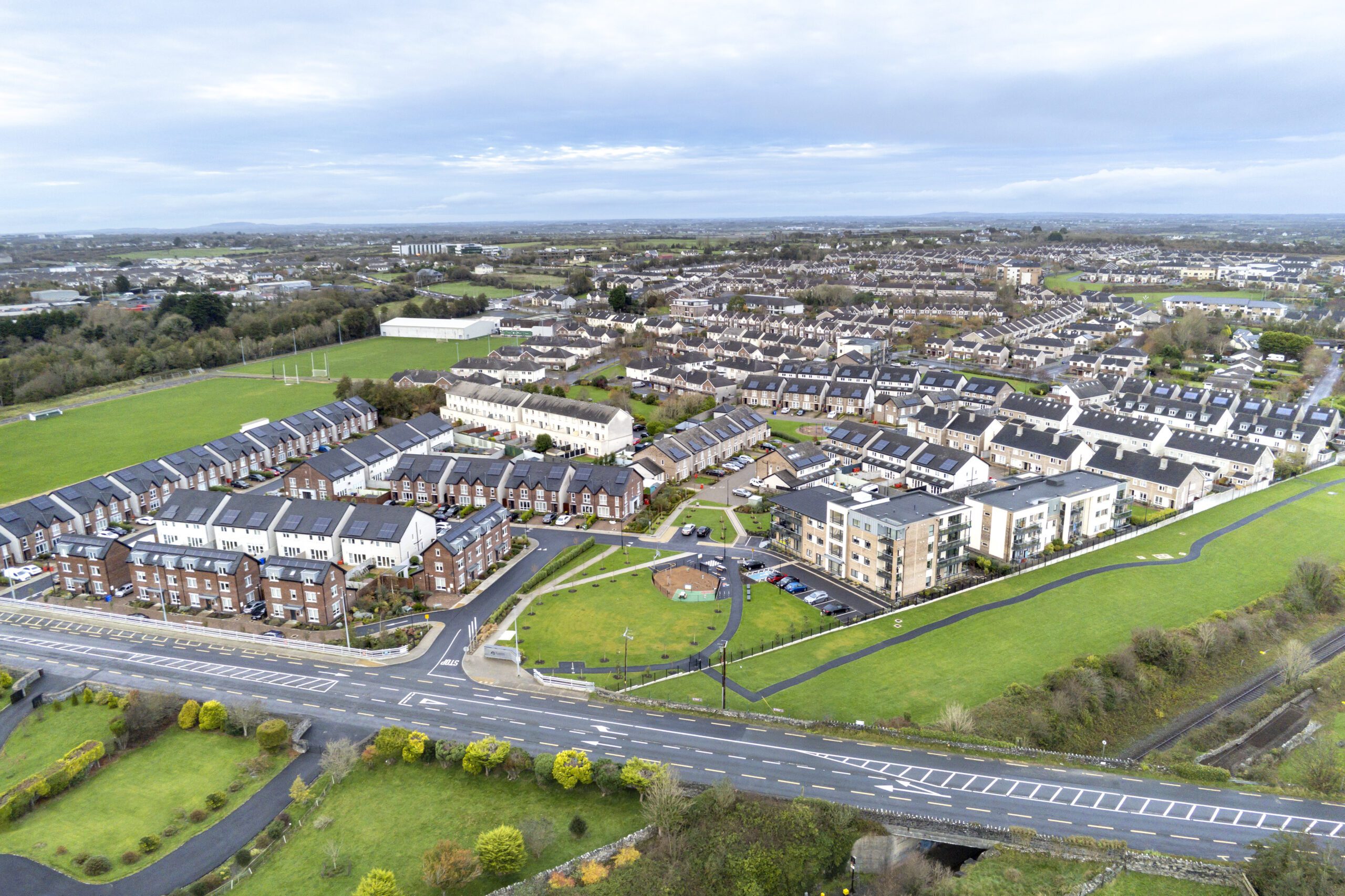
Tuairin
The Tuairin site is part of a larger permitted development in the Roscam area. The overall development on these lands is divided into two areas. The original Réileán phase to the east is accessed from the Doughiska Road and Tuairin to the west is accessed from the Oranmore Coast Road to the south.
Explore