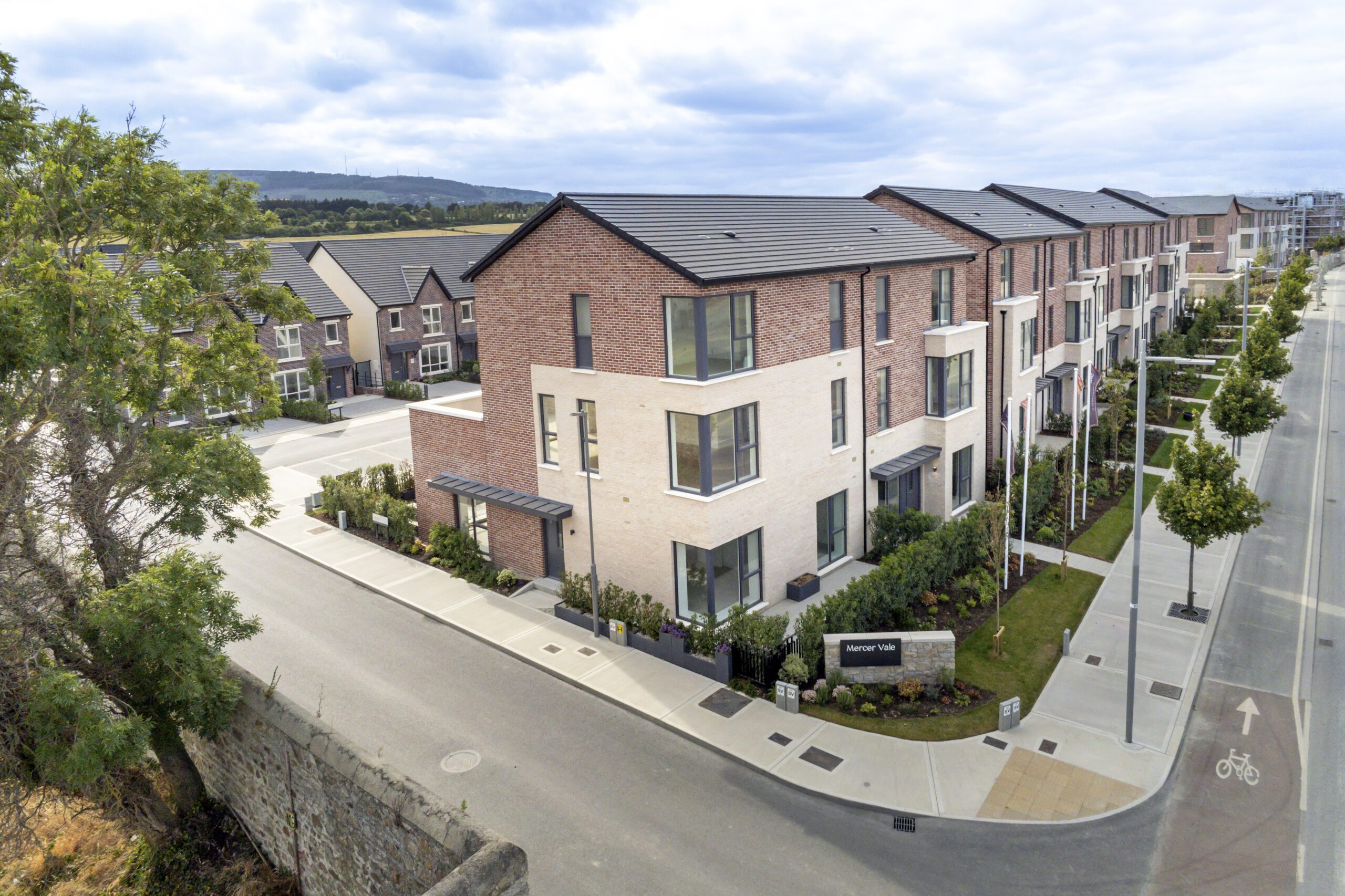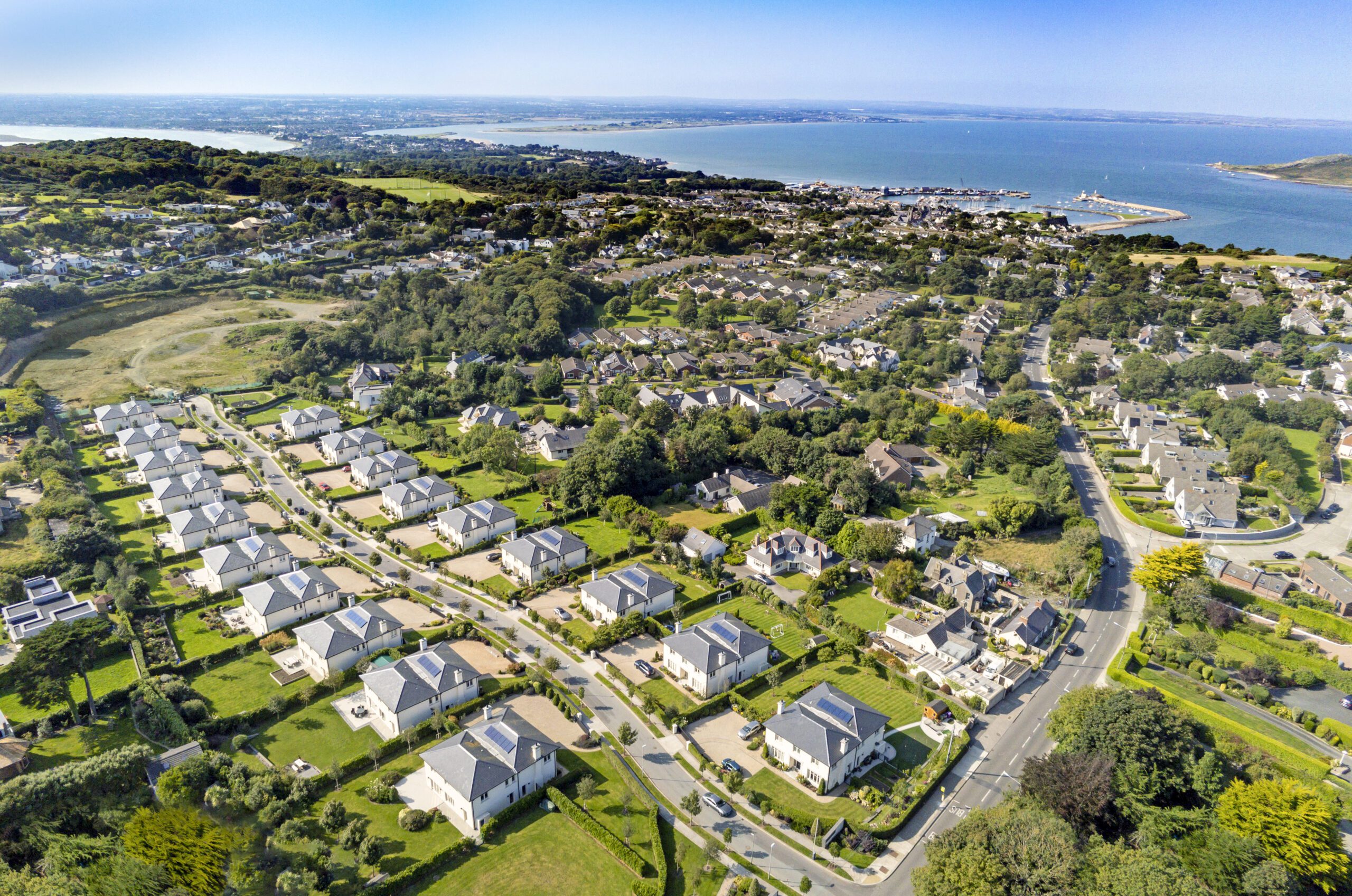Tuairin
The Tuairin site is part of a larger permitted development in the Roscam area. The overall development on these lands is divided into two areas.
The original Réileán phase to the east is accessed from the Doughiska Road and Tuairin to the west is accessed from the Oranmore Coast Road to the south.
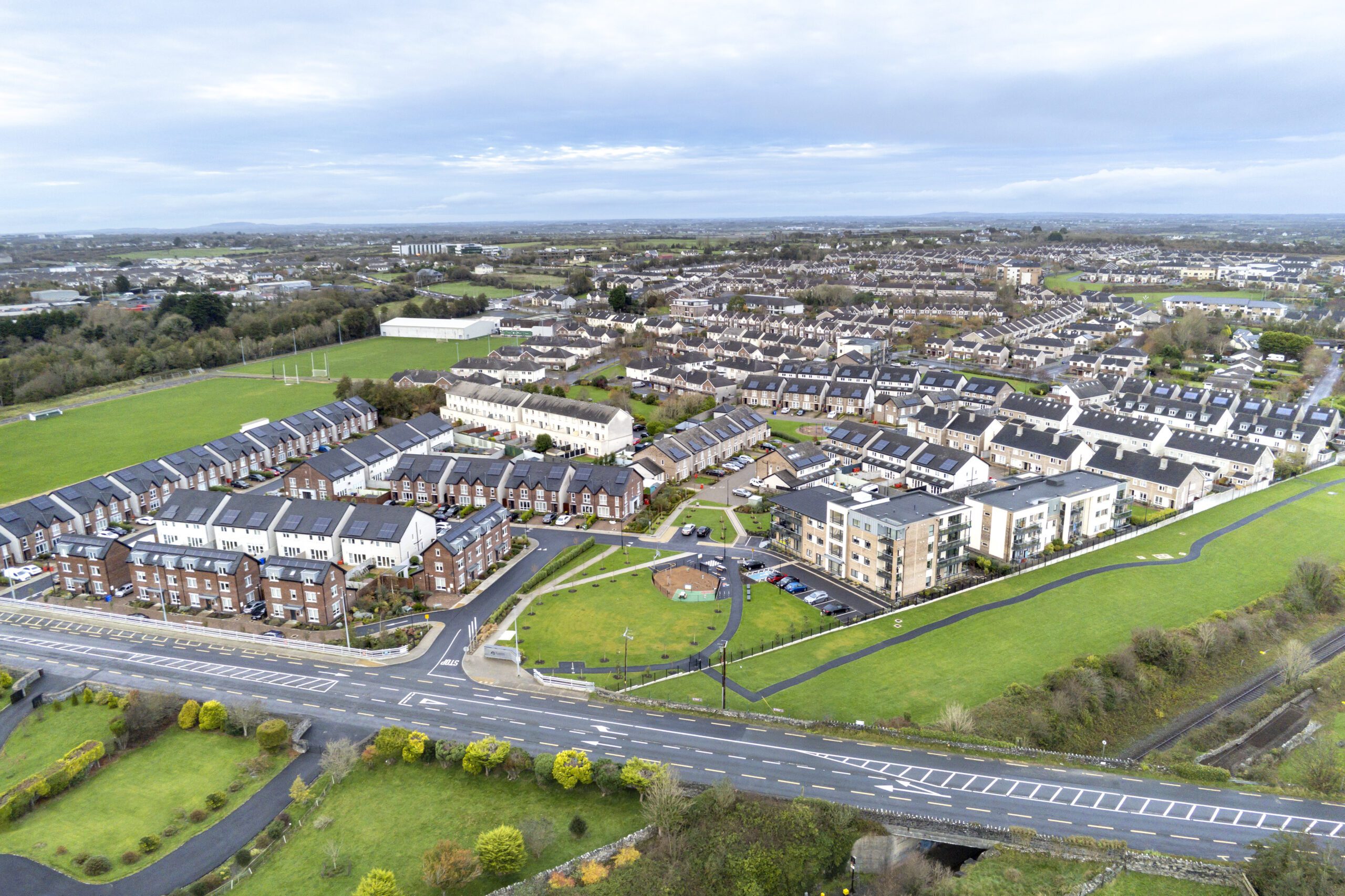
The Tuairin site is part of a larger permitted development in the Roscam area. The overall development on these lands is divided into two areas. The original Réileán phase to the east is accessed from the Doughiska Road and Tuairin to the west is accessed from the Oranmore Coast Road to the south.
The site layout has been developed to allow the Tuairin development to respond to the existing context, creating a new principle open space area which stitches into the permitted development to create a quality public realm and provides a strong visual link between all the open space areas within the overall development. The houses are of simple construction with pitched roofs, brick facades and elegant stone detailing. With well-considered street design, accessibility/permeability together with significant passive surveillance of the public realm a high-quality scheme is delivered.
Client
O’Malley Construction Company
Location
Tuairin, Oranmore Coast Road, Roscam, Galway.
Status
Complete
Services Provided
Planning, Post Planning, Assigned Certifier and Design Certifier
Unit Quantity + Mix
61 Residential Units: 49 Houses 12 Apartments
Density (Hectare)
Averaging 27 to 38 dwellings units per hectare
Height
2 – 4 Story
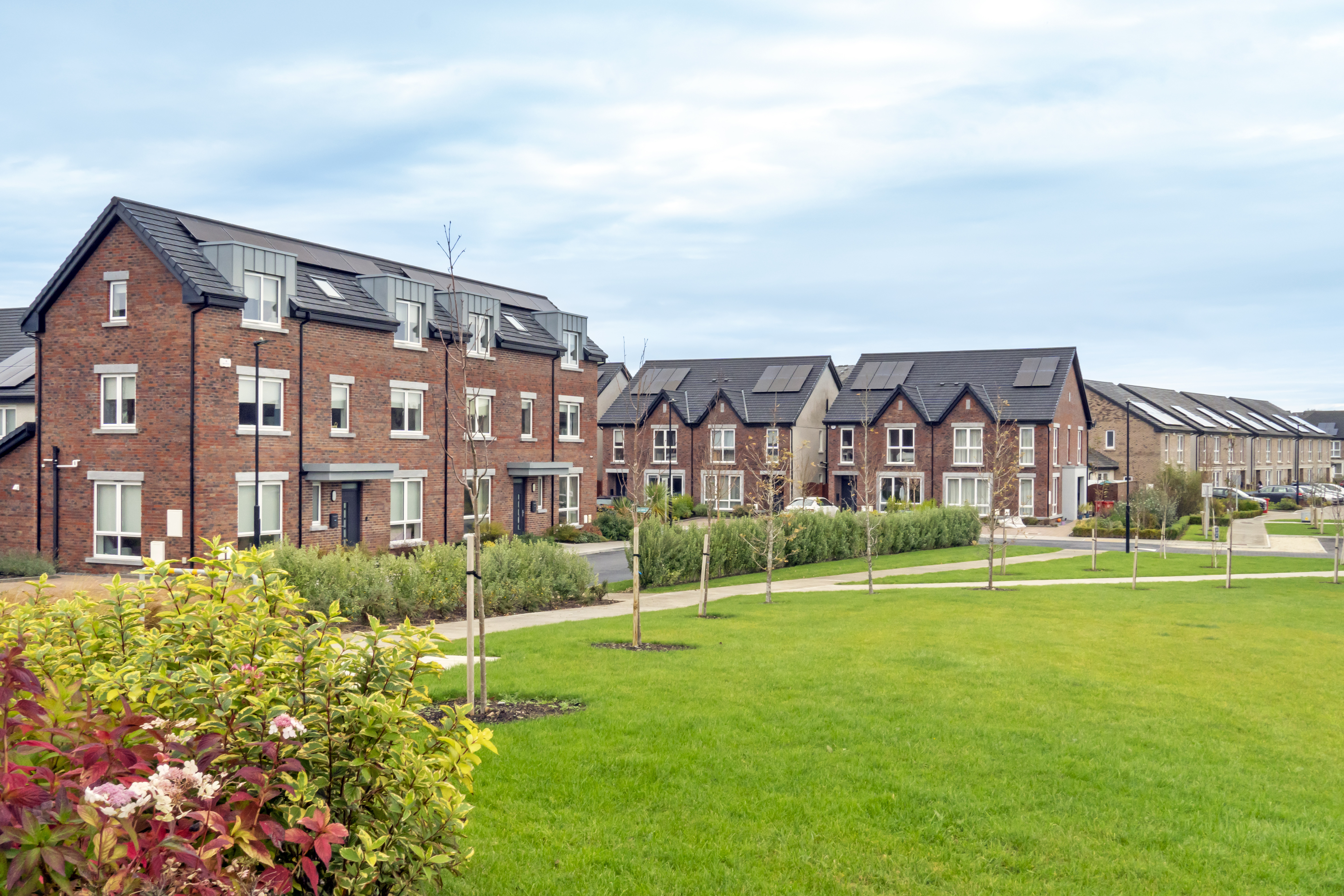
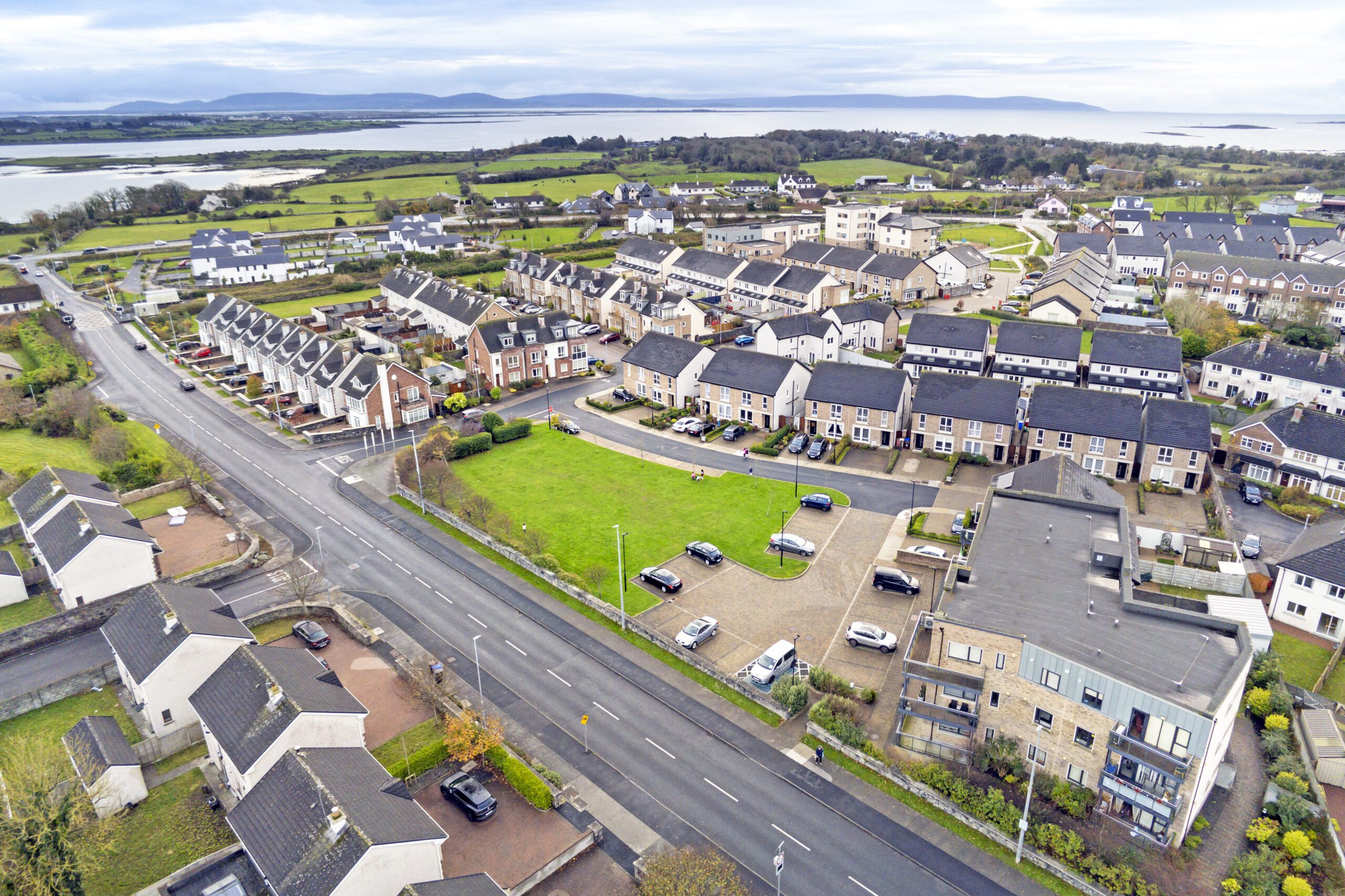
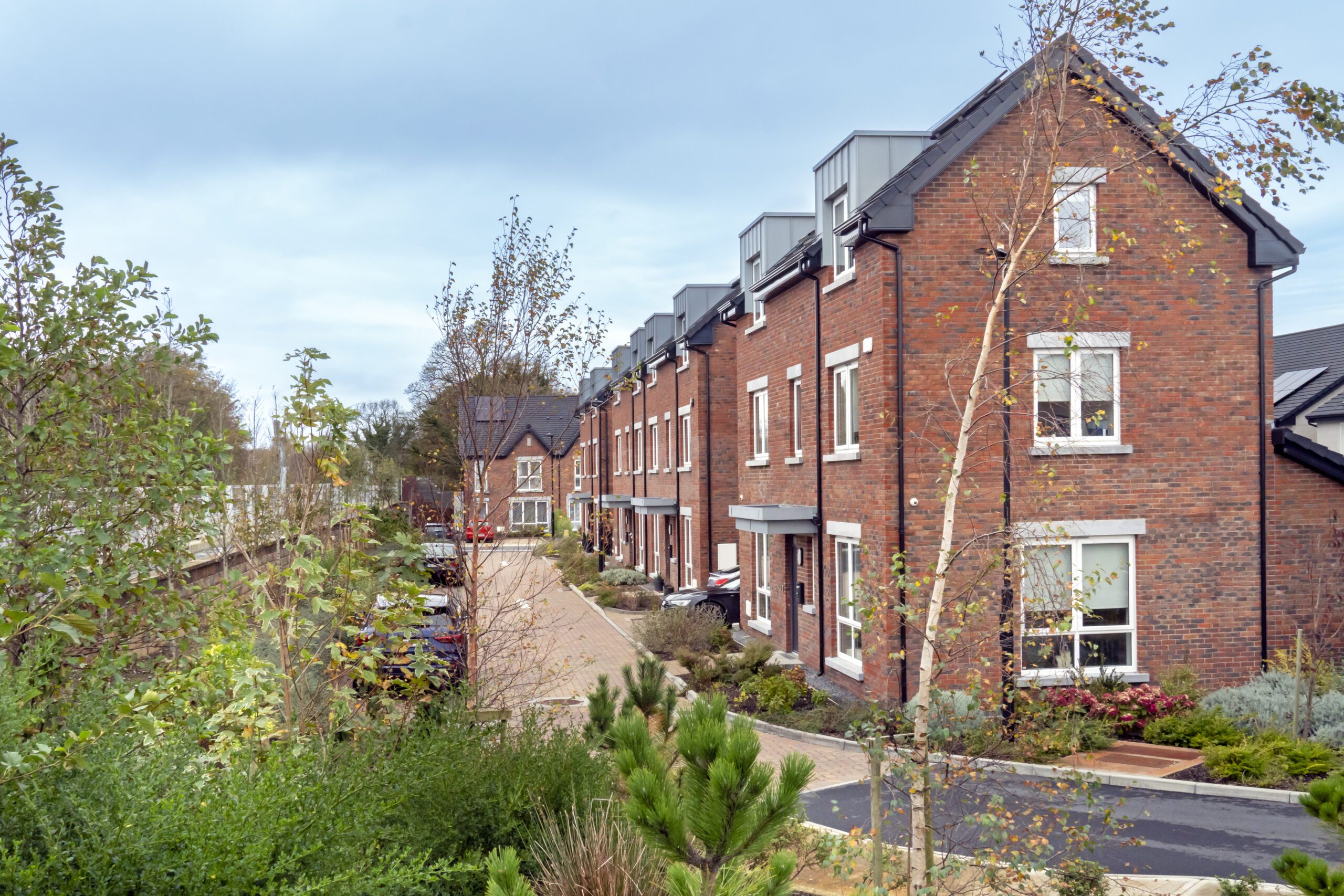
More projects
Planning and cultivating sensitive environments whilst building sustainable futures.
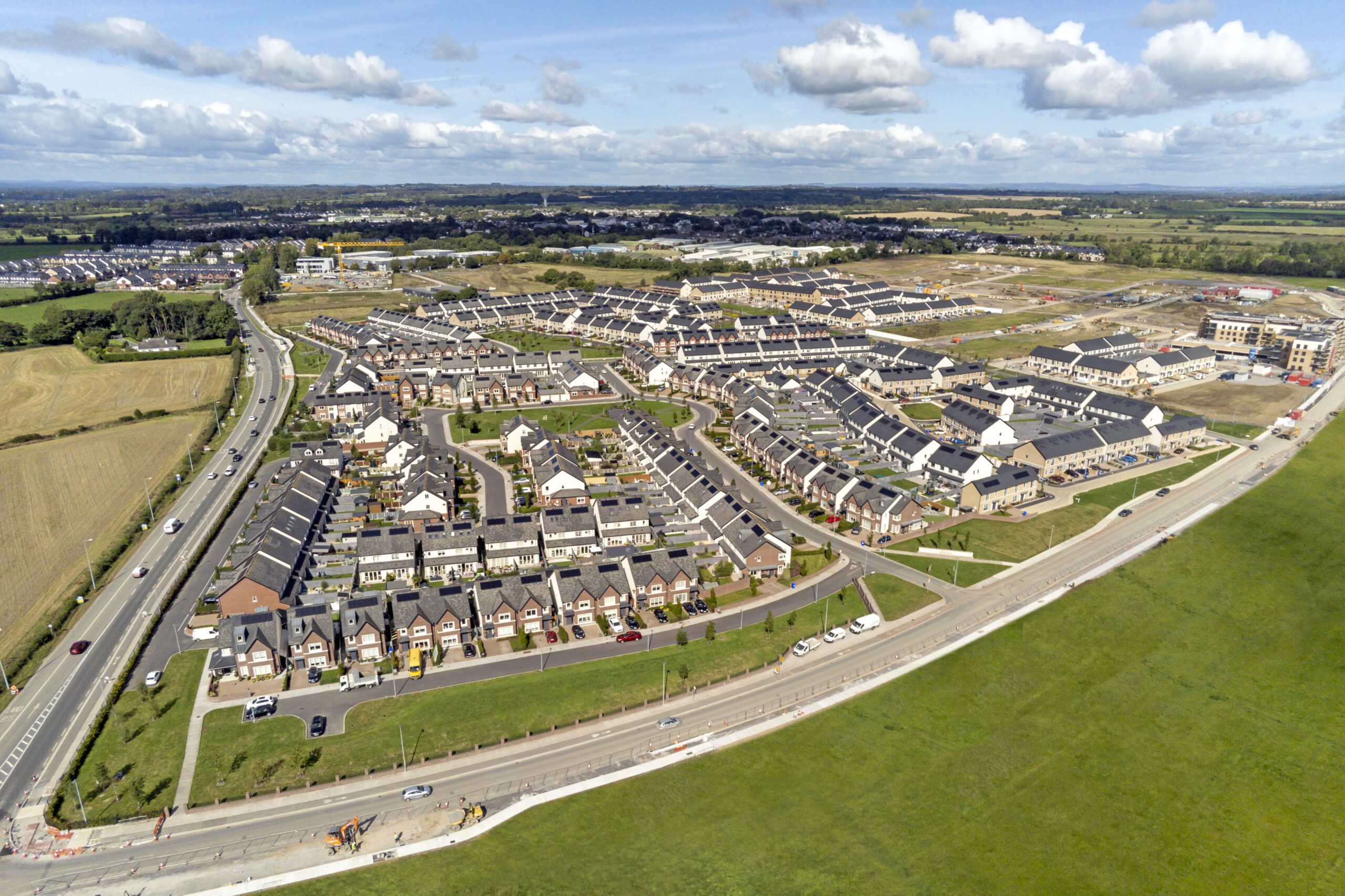
The Willows
The site is located to south east of Dunshaughlin town centre, on the eastern side of the RI47 Regional Approach Road which links Dunshaughlin to the M50 and beyond.
Explore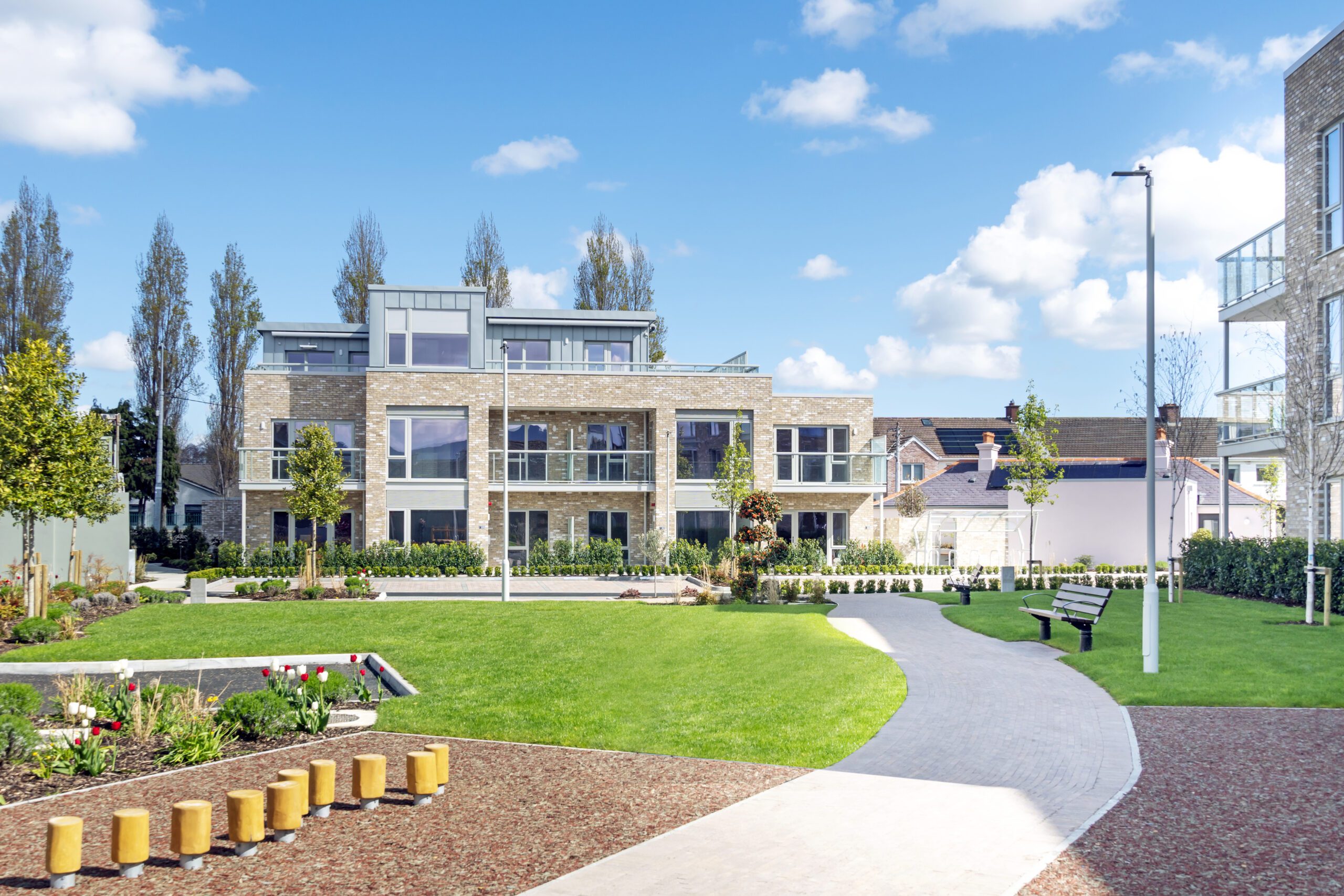
Barn Elms
The development consists of the construction of 38 residential units comprising a mix of apartments, houses.
Explore
