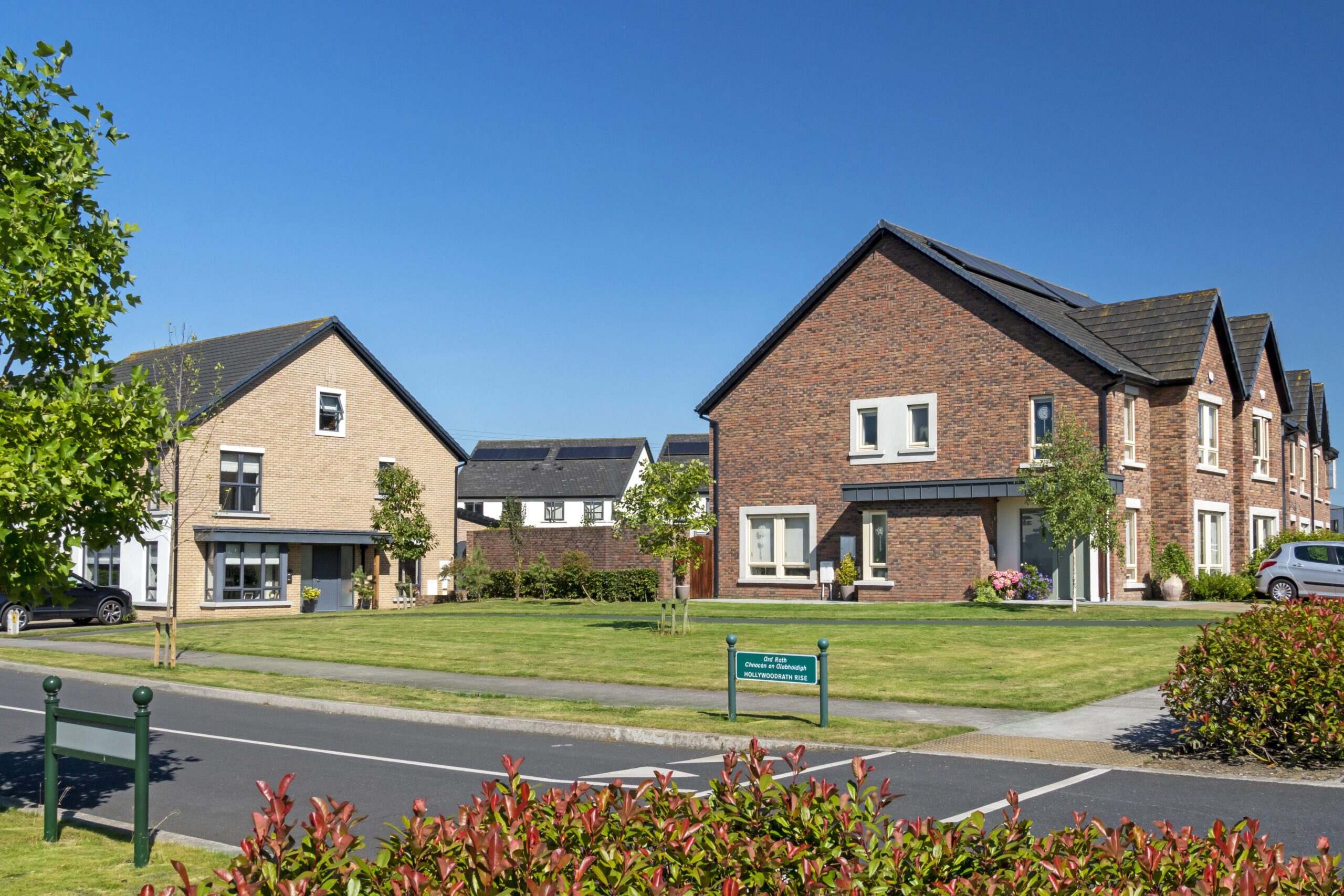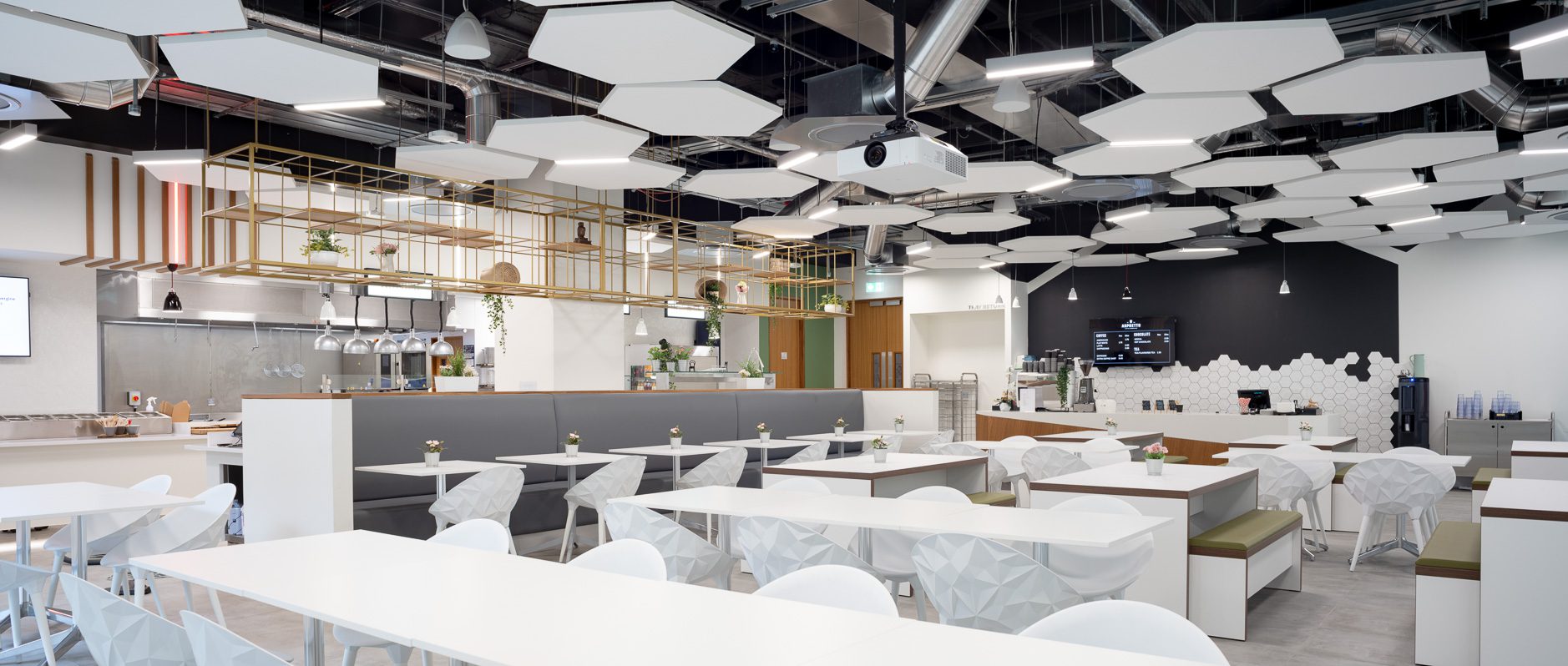The Willows
The site is located to south east of Dunshaughlin town centre, on the eastern side of the RI47 Regional Approach Road which links Dunshaughlin to the M50 and beyond.
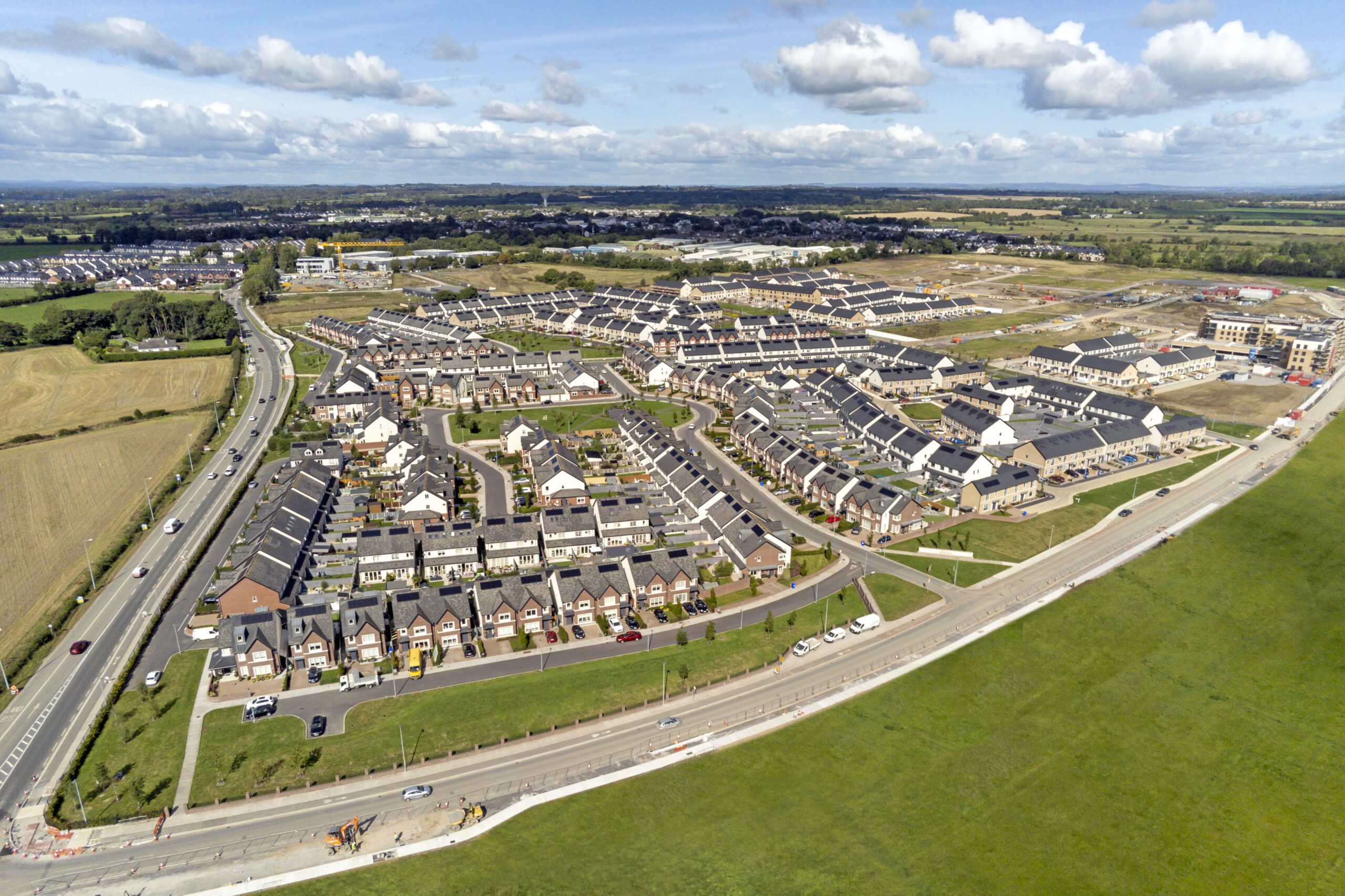
The site is located to south east of Dunshaughlin town centre, on the eastern side of the RI47 Regional Approach Road which links Dunshaughlin to the M50 and beyond.
The overall masterplan development proposals (i.e. the SHD lands together with the earlier phases) will deliver 1,135 residential units, a neighbourhood centre, including 2 no. retail units, a café/restaurant unit, a primary healthcare/gym, a community facility and a childcare facility, open space, a section of the Outer Relief Road, internal roads, cycle and pedestrian infrastructure.
Construction and occupation of the scheme are already substantially progressed.
The development is designed to link efficiently to the wider area, to the lands abutting the site, including employment lands, recreational lands, the adjoining school campus lands and particularly to the existing town.
Urban character particular strategies are prioritised including convenient, efficient, and safe links to adjacent facilities/land uses and town centre, strong permeability with particular emphasis on cyclist and pedestrian, clear roads network hierarchy, direction and sense of place enhanced by important focal points within the scheme including open spaces and social spaces of varying size, variation and sense of space delivered through Character Areas’ spaces and materials, appropriate density delivered for most efficient land use, building types and heights increased to deliver urban scale along main boulevard area and flanking town park, building heights and design lower and more intimate in residential enclaves and homezones.
Client
Rockture 1 Ltd (GEM Construction)
Location
The Willows, on the R147 Dublin Road, Dunshaughlin, Co Meath
Status
Partially complete / and under construction.
Services Provided
Planning, Post Planning, Assigned Certifier and Design Certifier
Unit Quantity + Mix
SHD lands (913) and earlier phases (222) totalling 1135 residential units. 727 no detached, semi-detached and terraced houses, 186 duplex units and 222 apartments.
Density (Hectare)
Overall masterplan developable area 30.06 ha. 37.7 dwellings units per hectare
Height
single, two and three houses, three and four storey duplex units, four and five storey apartments.
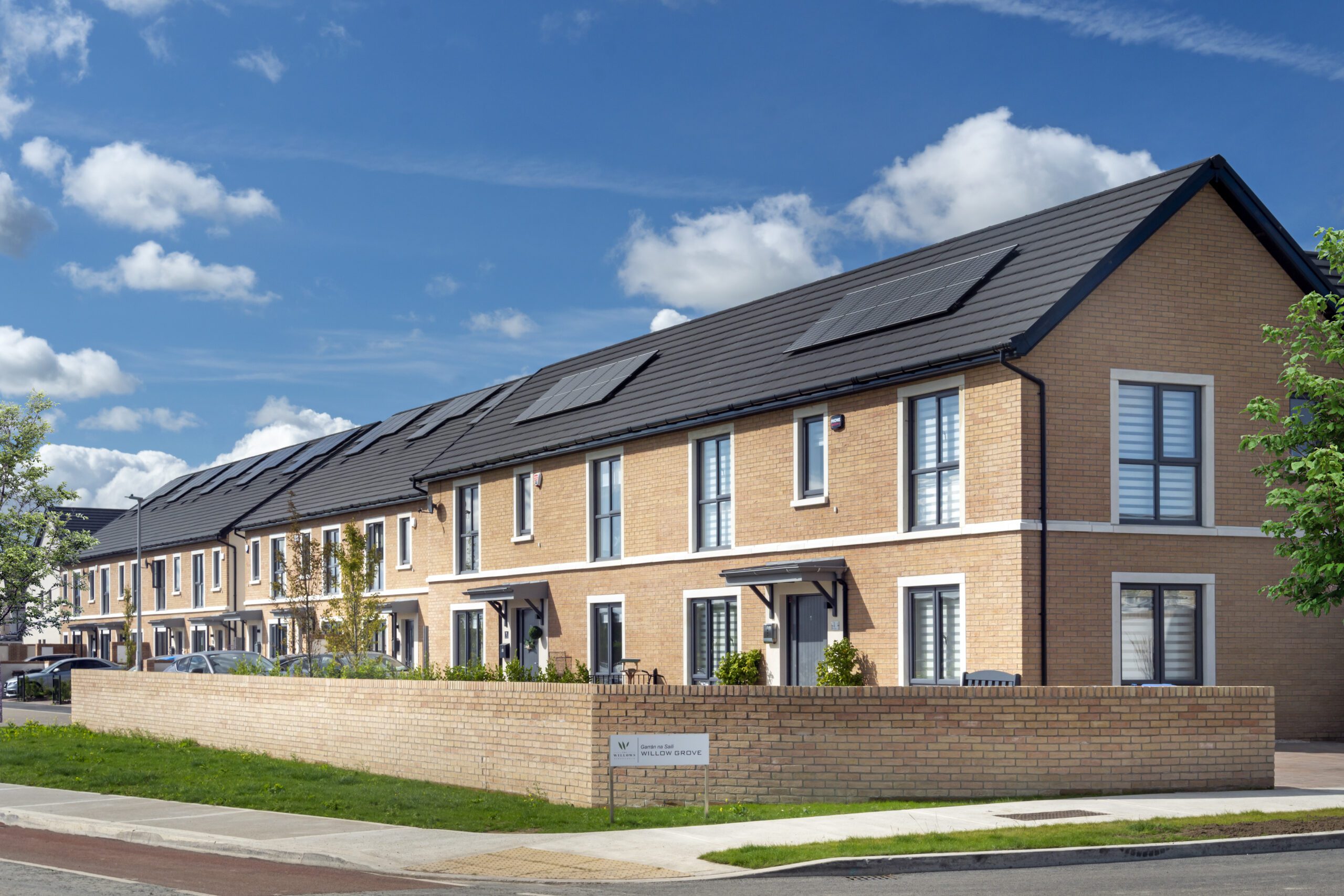
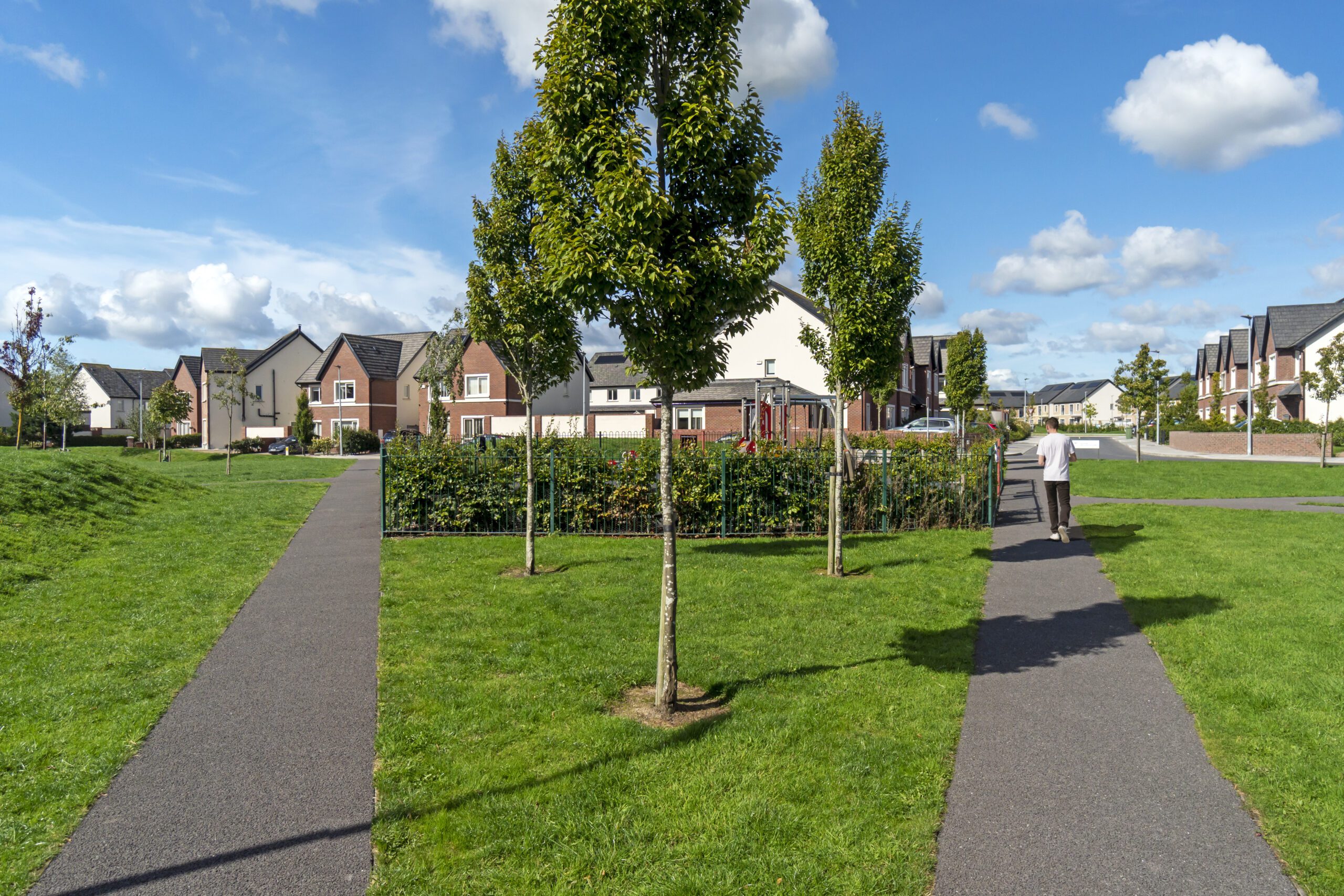
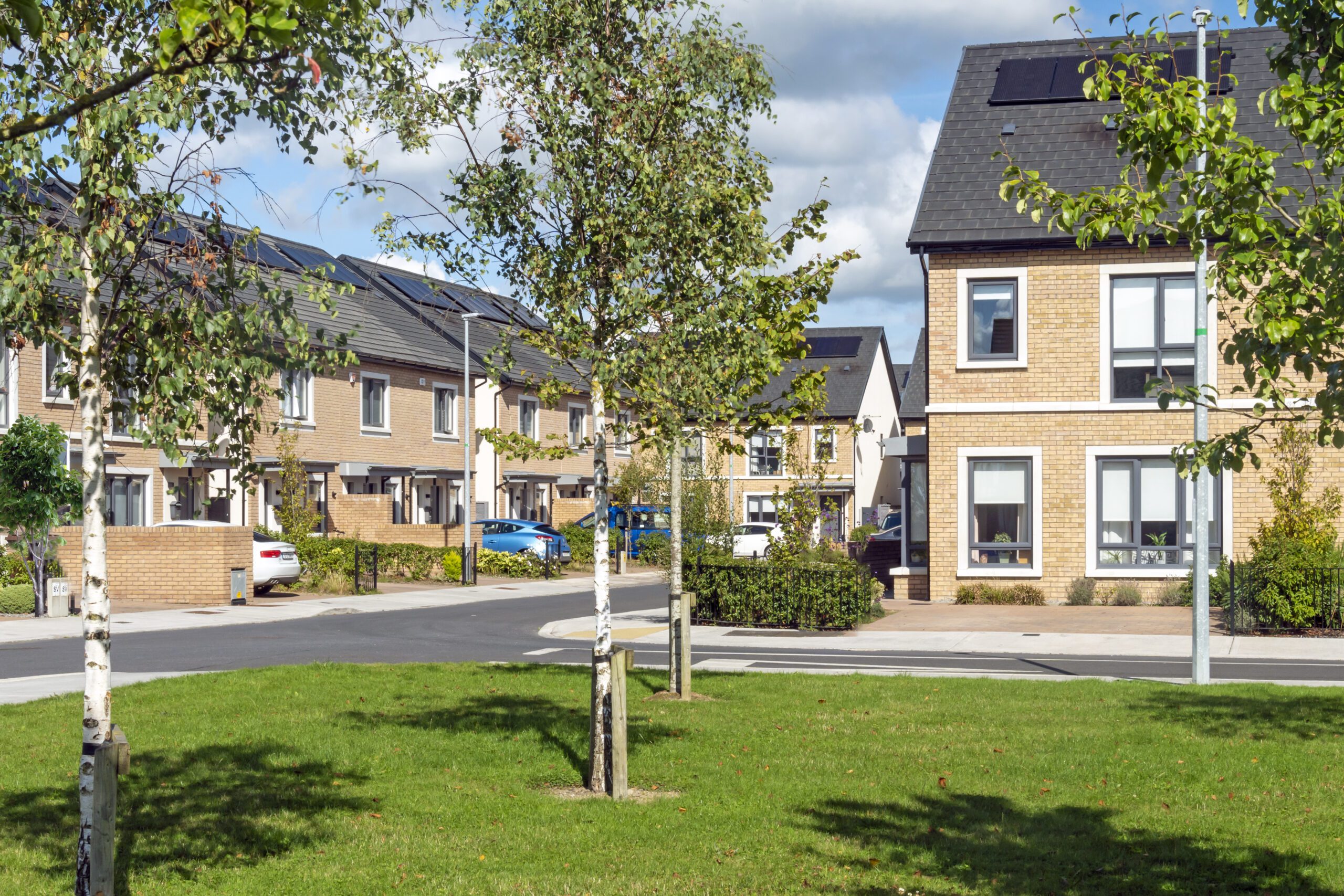
More projects
Planning and cultivating sensitive environments whilst building sustainable futures.
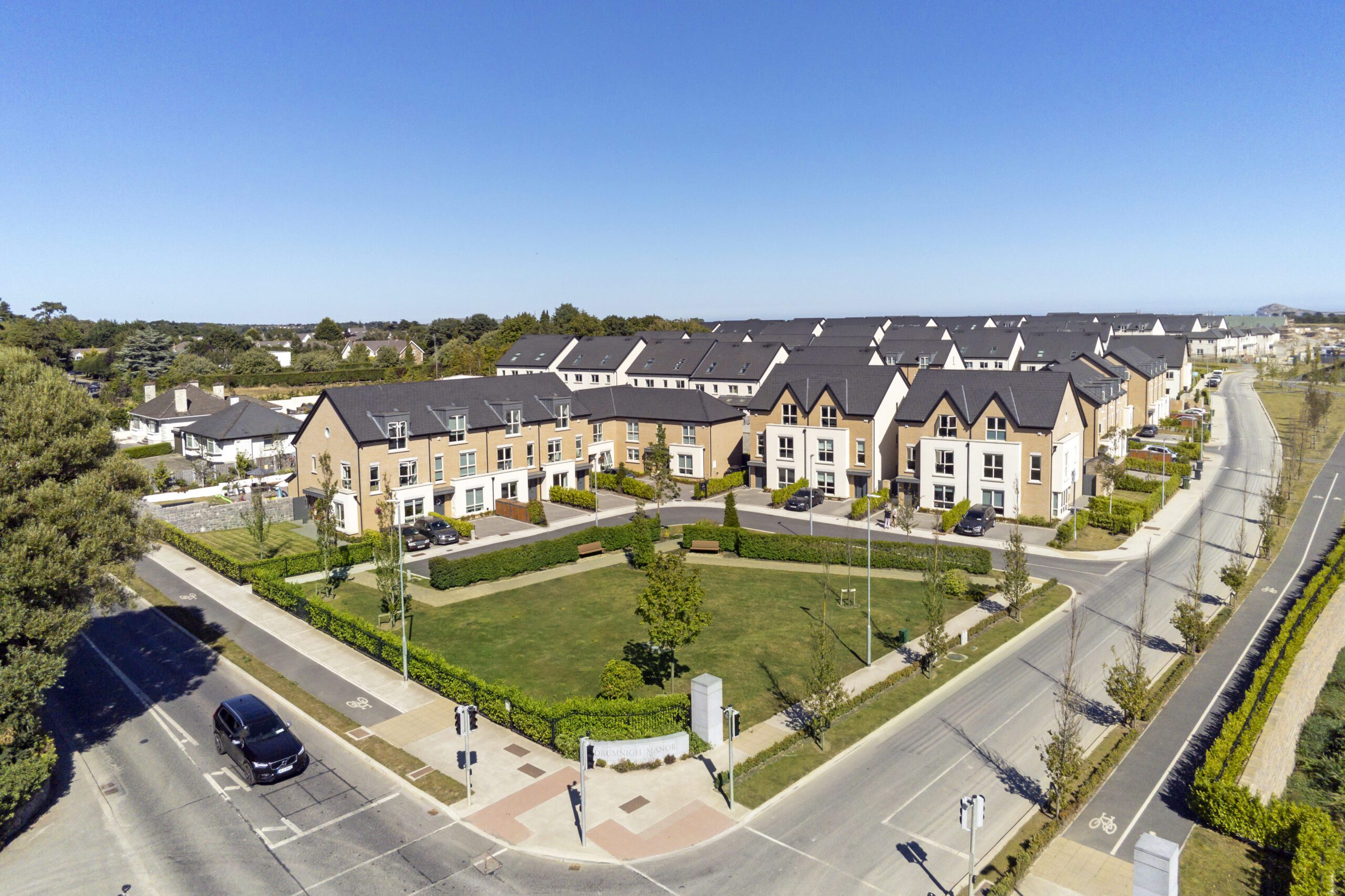
Drumnigh Manor
A housing development consisting of a mixture of three, four and five bed terraced, semi-detached and detached houses close to Portmarnock.
Explore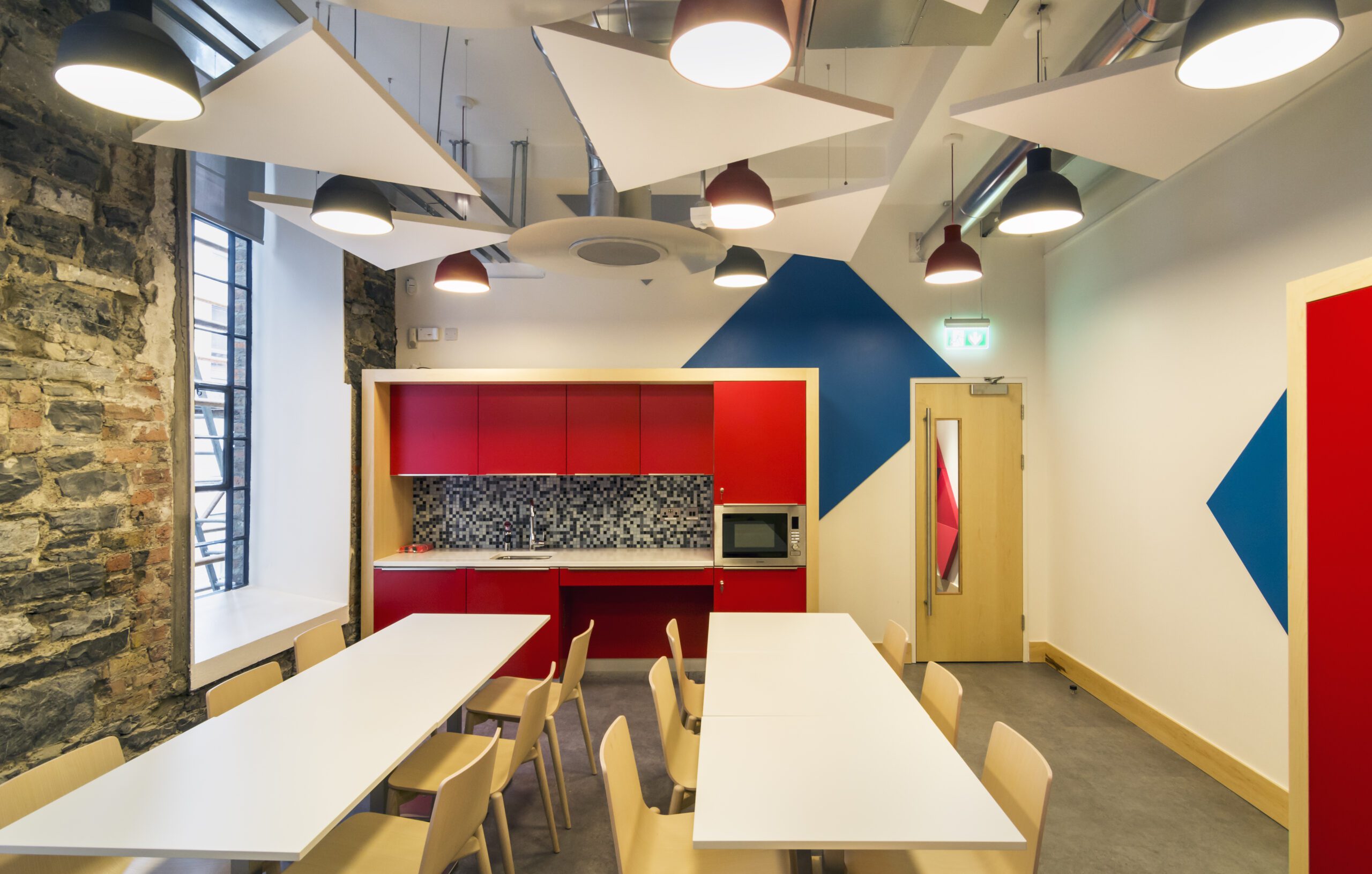
Mason Hayes & Curran
The project involved the fitting out and refurbishment of 1,600m2 of existing office space in a mid-19th century Warehouse building; a Protected Structure, in two phases.
Explore
