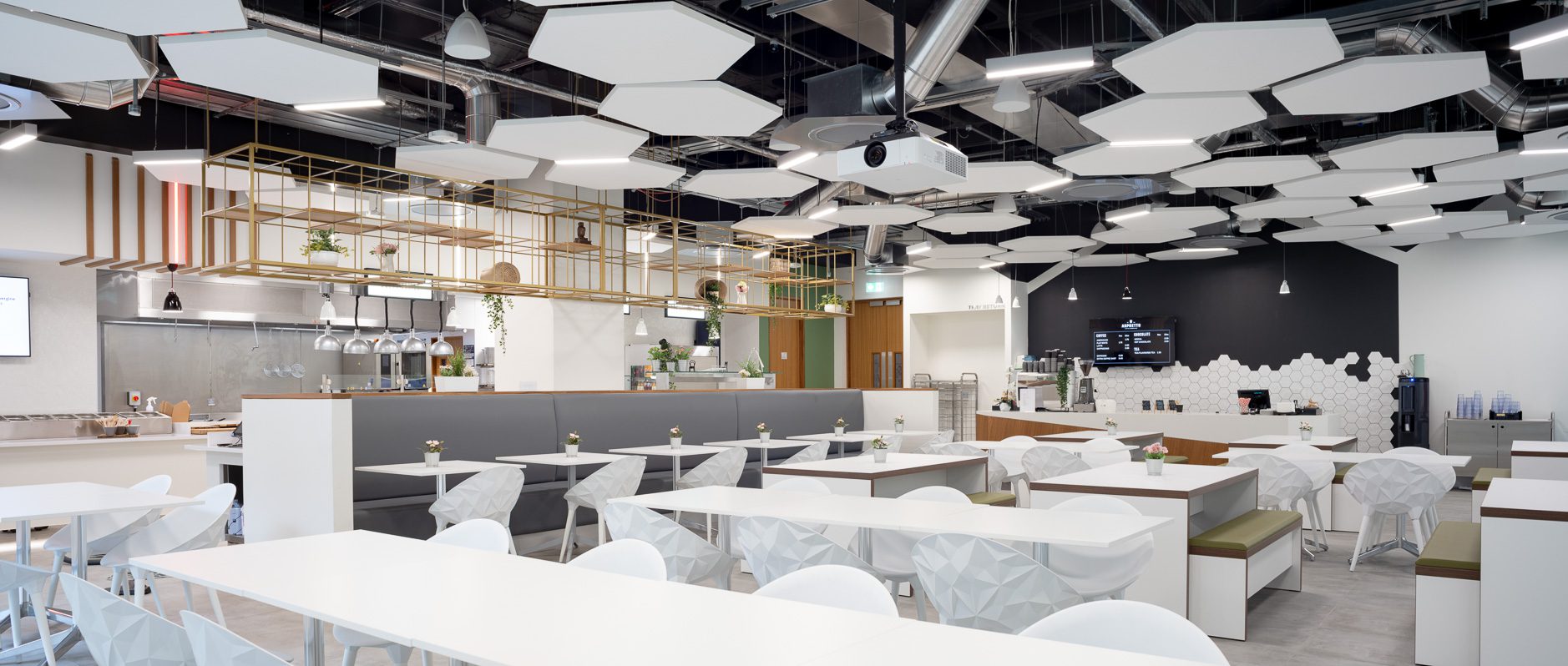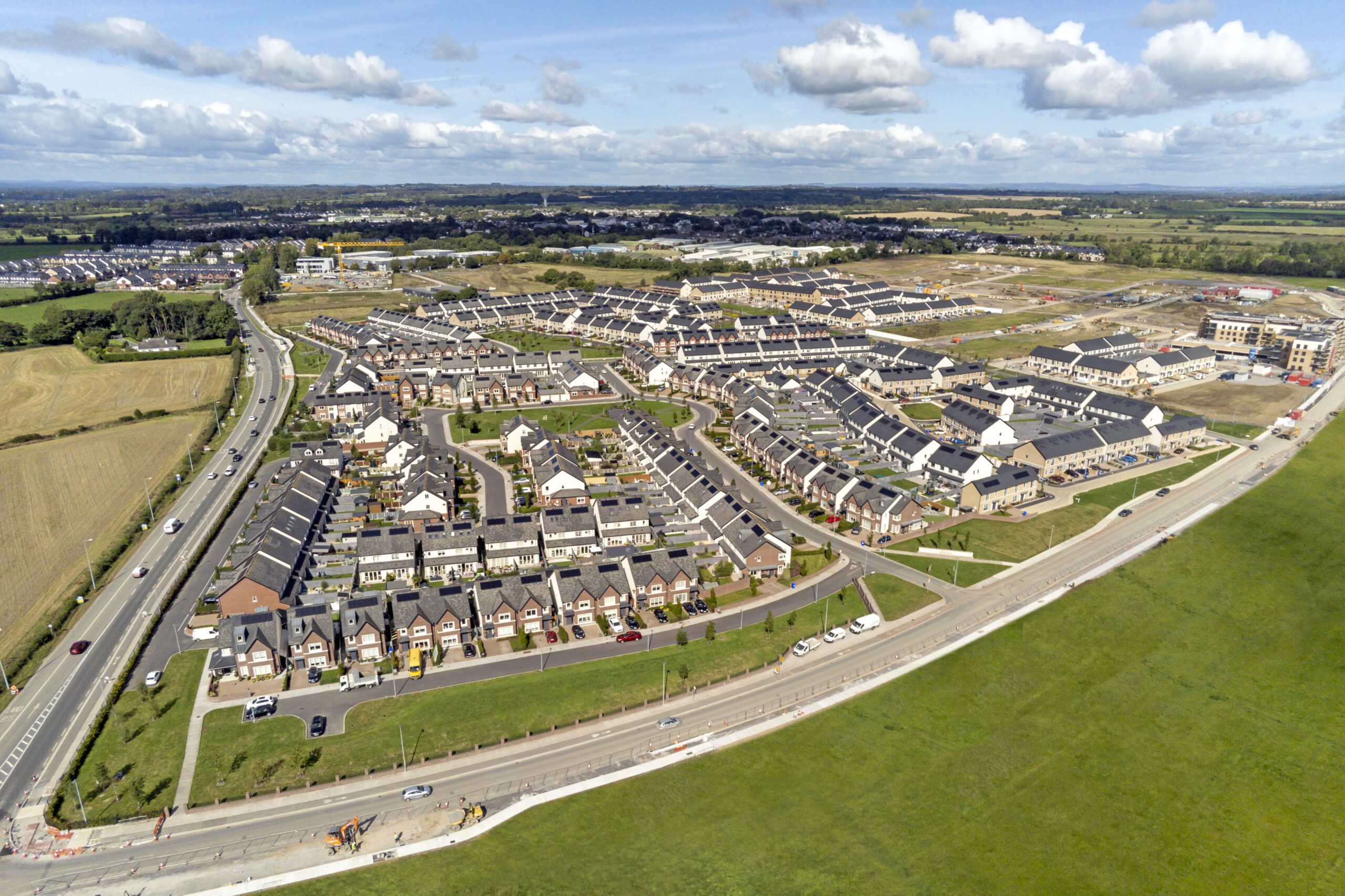Mason Hayes & Curran
The project involved the fitting out and refurbishment of 1,600m2 of existing office space in a mid-19th century Warehouse building; a Protected Structure, in two phases.
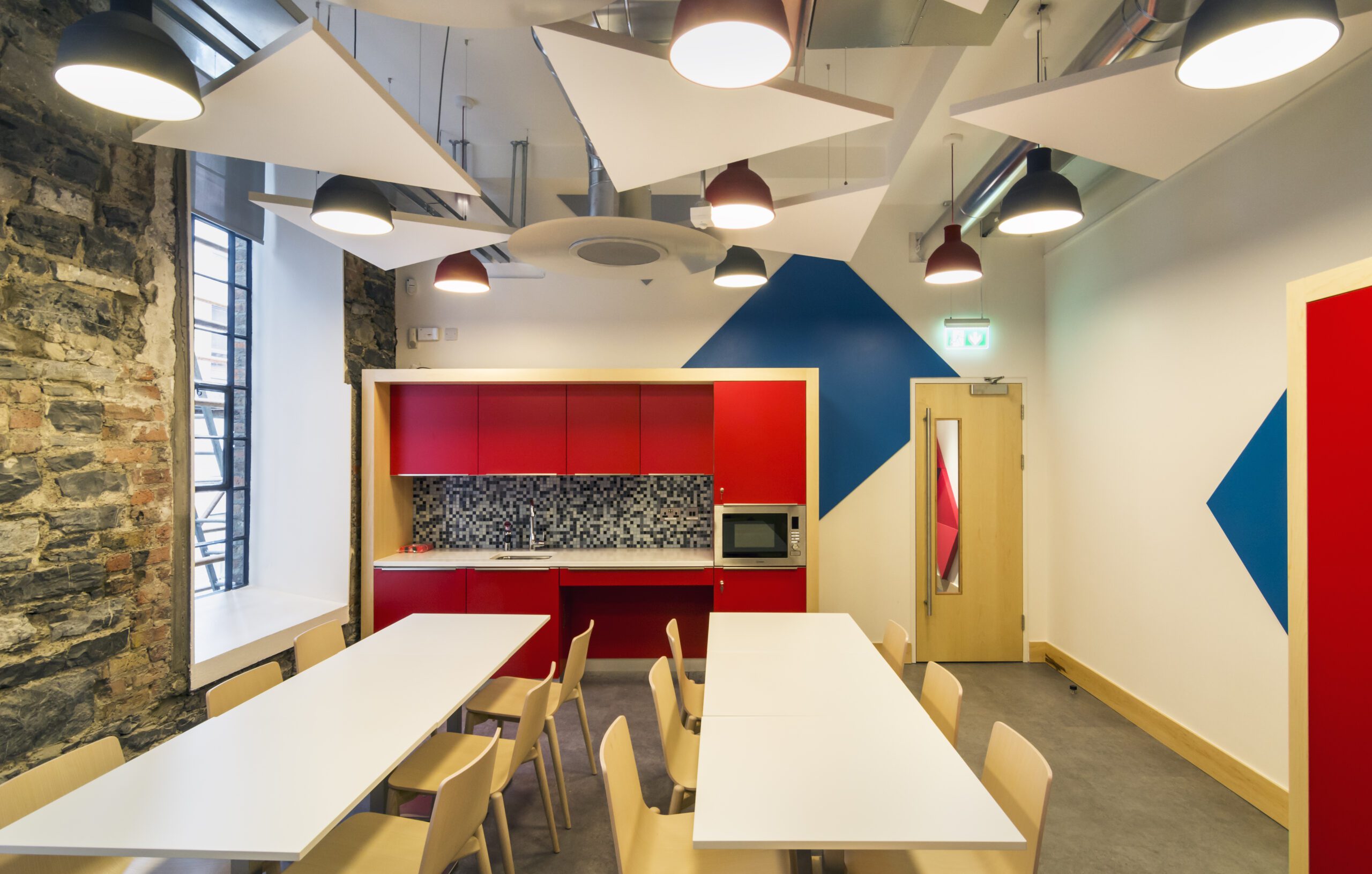
The project involved the fitting out and refurbishment of 1,600m2 of existing office space in a mid-19th century Warehouse building; a Protected Structure, in two phases. The total office accommodation consists of open plan areas comprising 112 No. desks, 10 No. meeting room pods, staff tea stations and canteens, waiting/breakout areas, print stations, comms facility, file storage areas and locker rooms with upgrading of toilet facilities and entrance lobby.
The works included the removal of existing partitions and insertion of new plasterboard and Maars Linea glazed partitions. Existing defective intumescent paint finish to steelwork was removed and replaced with new. The existing air conditioning system was replaced with a new VRV air conditioning system. In order to respect the existing industrial architecture of the Warehouse building and to maximise the floor to ceiling height in the spaces it was decided to expose the high level M+E services. This required careful consideration of all services elements with acoustic panels to create a designed and ordered arrangement. The works also included new power and data cabling, secondary glazing to reduce air and noise infiltration through existing windows in the west elevation.
The workplace strategy that was adopted was based on an open plan environment supplemented by a ratio of meeting/quiet rooms per person of 1:10 with a high standard of acoustic performance of 40dB to the room enclosure to ensure that staff in open plan areas are not affected by noise from conversation or conference calls in meeting rooms. Vibrant and acoustically treated break-out areas provide a welcomed sanctuary with a complete break from the work zone with all the necessary services needed to conduct informal discussions or meetings. Within the staff canteen, the complimentary clash between new and old creates a space that is rich in character in an historic backdrop.
MCORM provided full architectural and interior design services. All interventions to the existing fabric are fully reversible respecting established conservation principles. In addition, due to the global nature of the Client’s operations, video conferencing is a key communication tool. This involved careful coordination with the design team and the Client’s IT representative to integrate AV equipment into the design of the rooms while also maintaining acoustic performance of the enclosing walls.
Client
Mason Hayes & Curran Professional Services Ltd.
Location
The Warehouse, Barrow Street, Grand Canal Dock, Dublin 4
Nature of Project
1st and 2nd Floor commercial fit-out and refurbishment of a Protected
Project Size
1,600m2 (Phases 1 + 2)
Project Value
€1.8 million
Inception Date
2015
Procurement Method
RIAI Form of Contract with Single Stage Selective Tendering
Contractor
Structure Tone
Services Provided
MCORM provided full Architectural and Interior Design Services, covering all
Design Team
MMD Construction - Quantity Surveyors & Project Managers
Metec - Mechanical & Electrical Engineers
Hendric Ryan - Civil & Structural Engineers
David Slattery & Associates - Conservation Architect
QA Design – Catering Design consultants
MSA - Fire Safety Engineer
iAcoustics - Acoustician
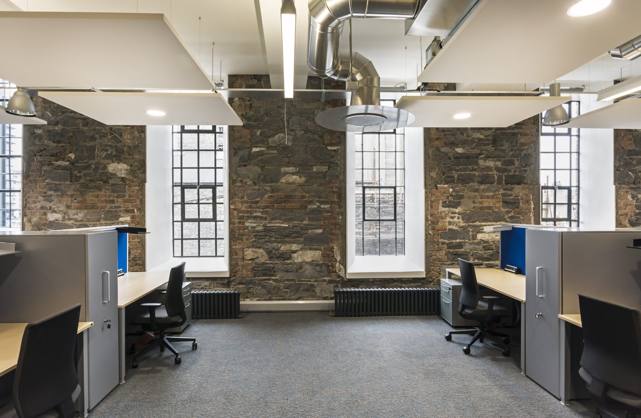
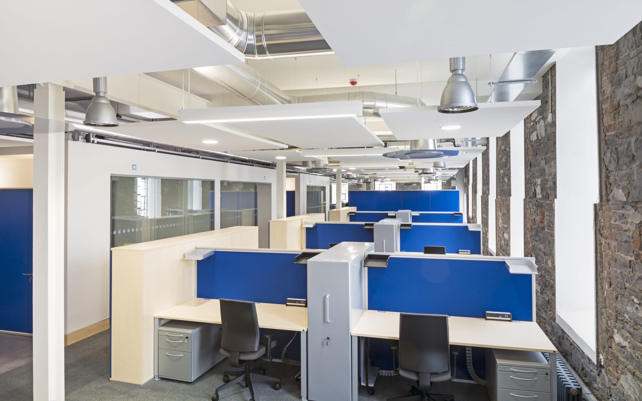
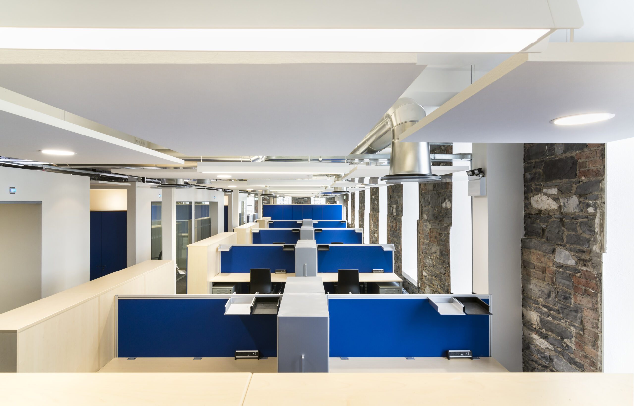
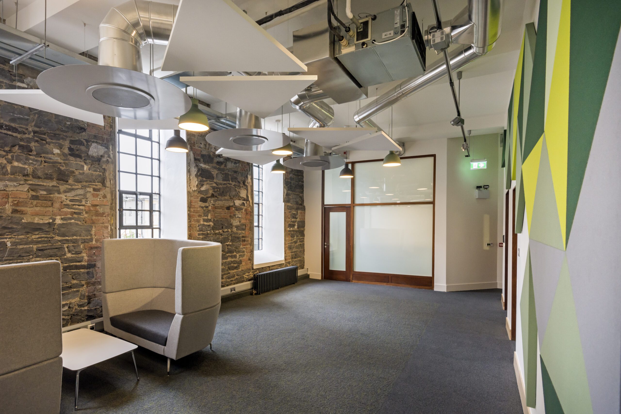
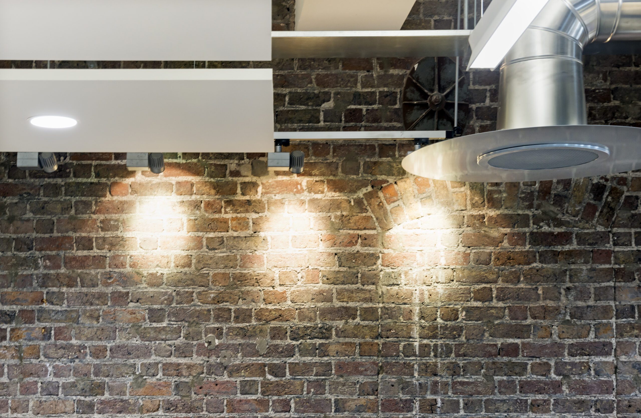
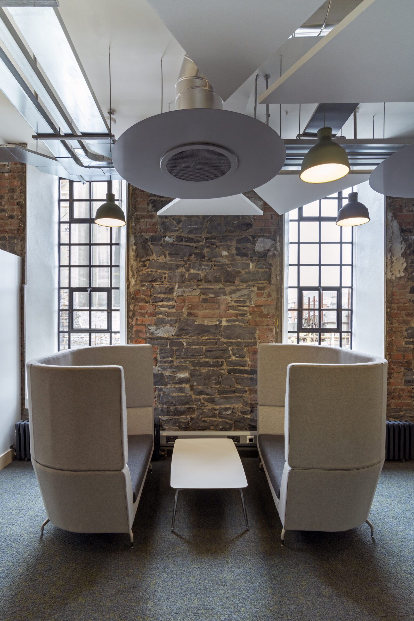
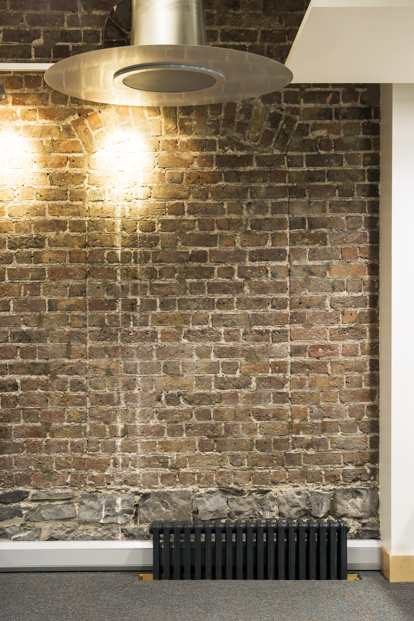
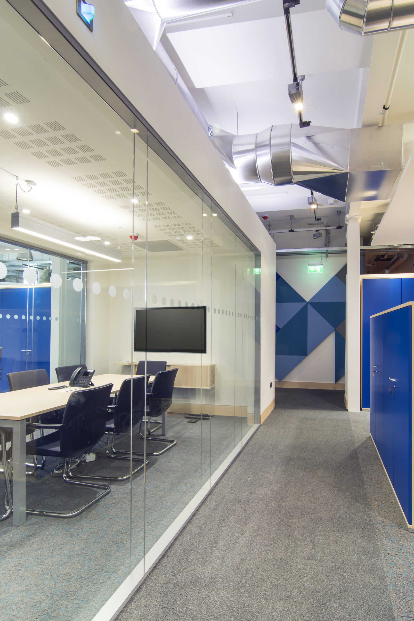
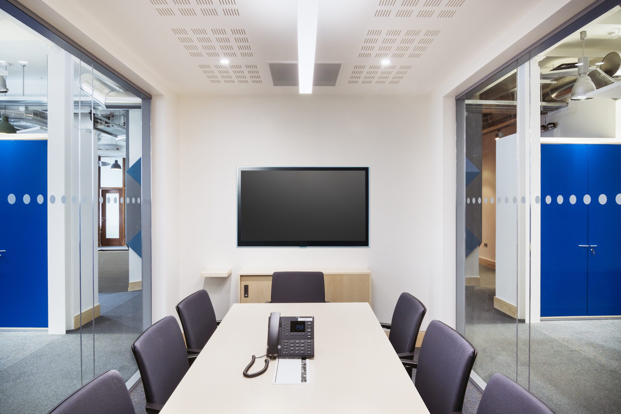
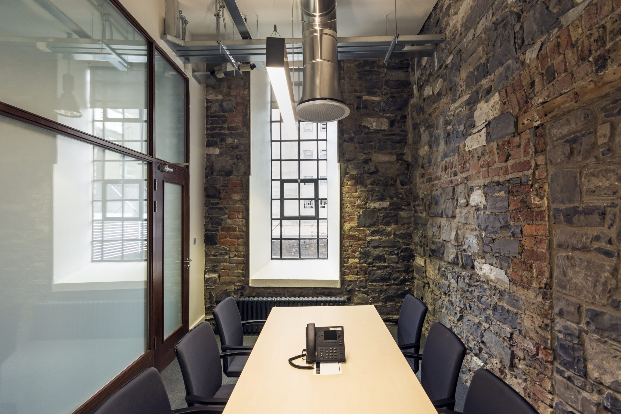
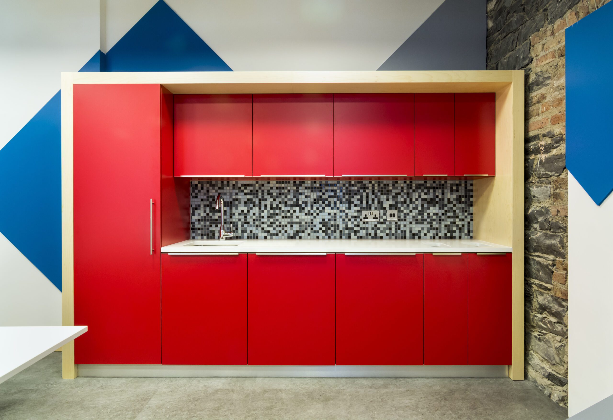
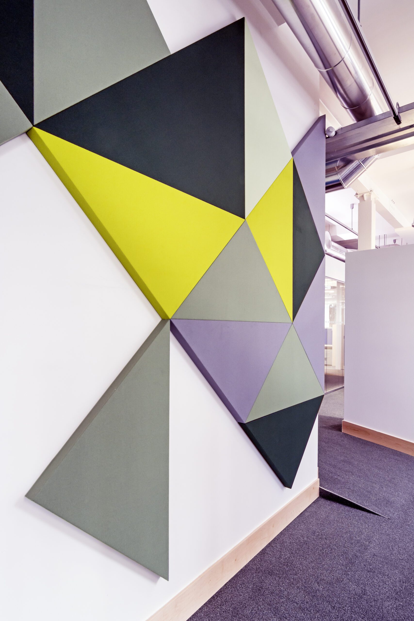
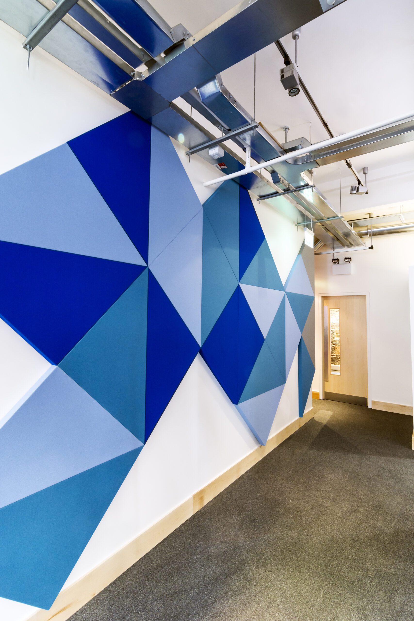
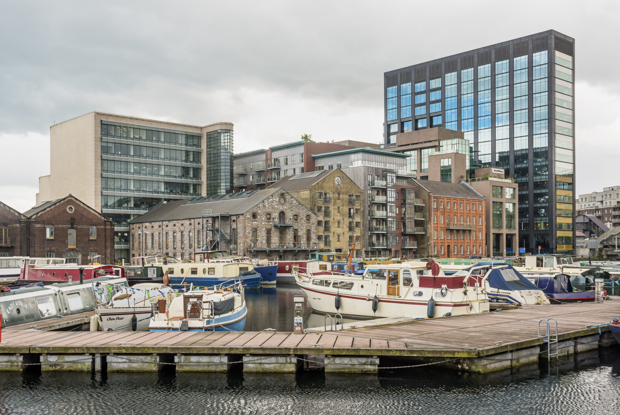
More projects
Planning and cultivating sensitive environments whilst building sustainable futures.
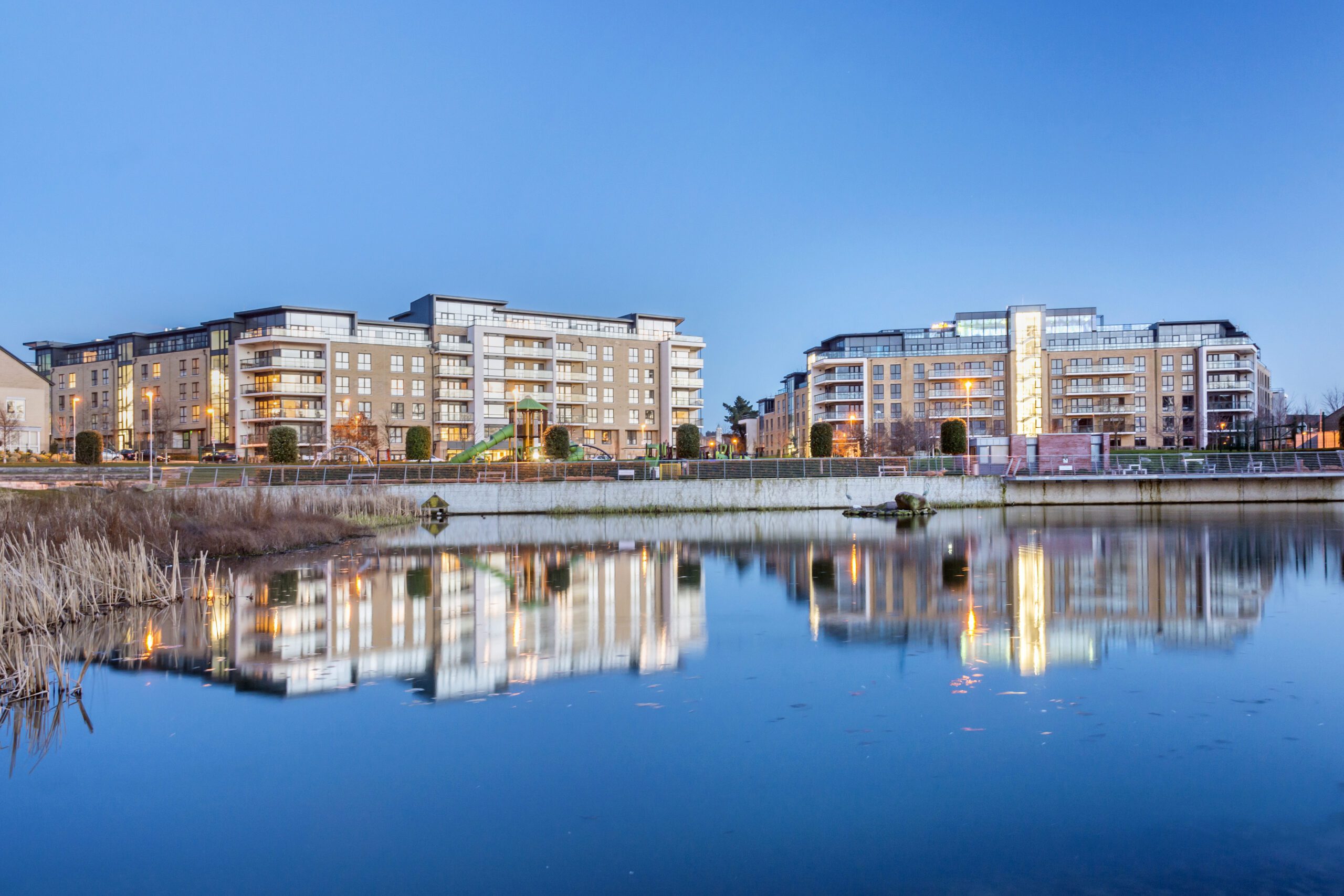
Honeypark
Honeypark is a thriving community that enjoy the very best in sustainable living. Constructed by Cosgrave's over the last 10 years.
Explore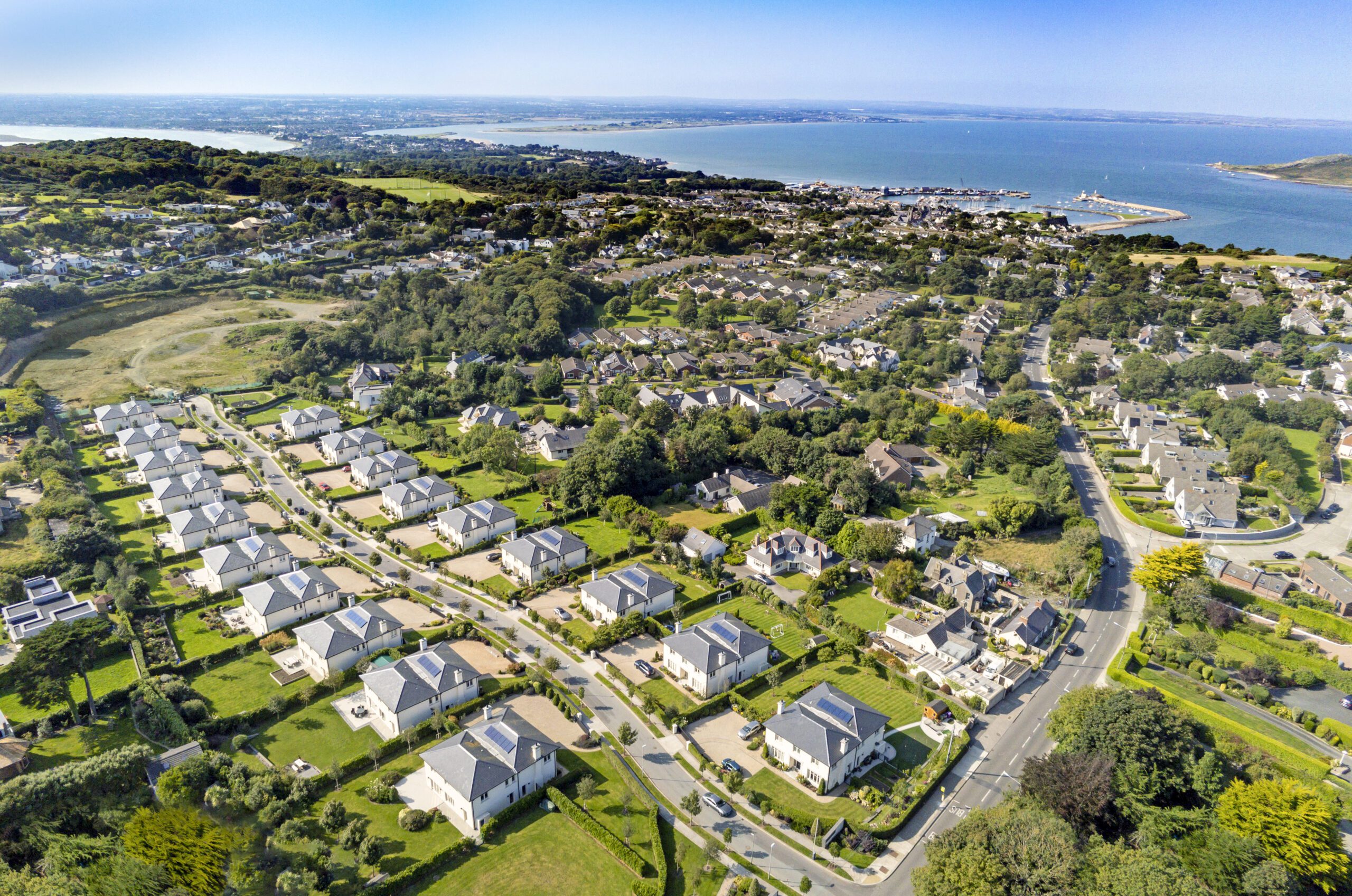
Thormanby Hill
Thormanby Hill is a housing development of 32 houses all of which are large 5 bedroom detached houses (312sq.m) with large private garden area.
Explore
