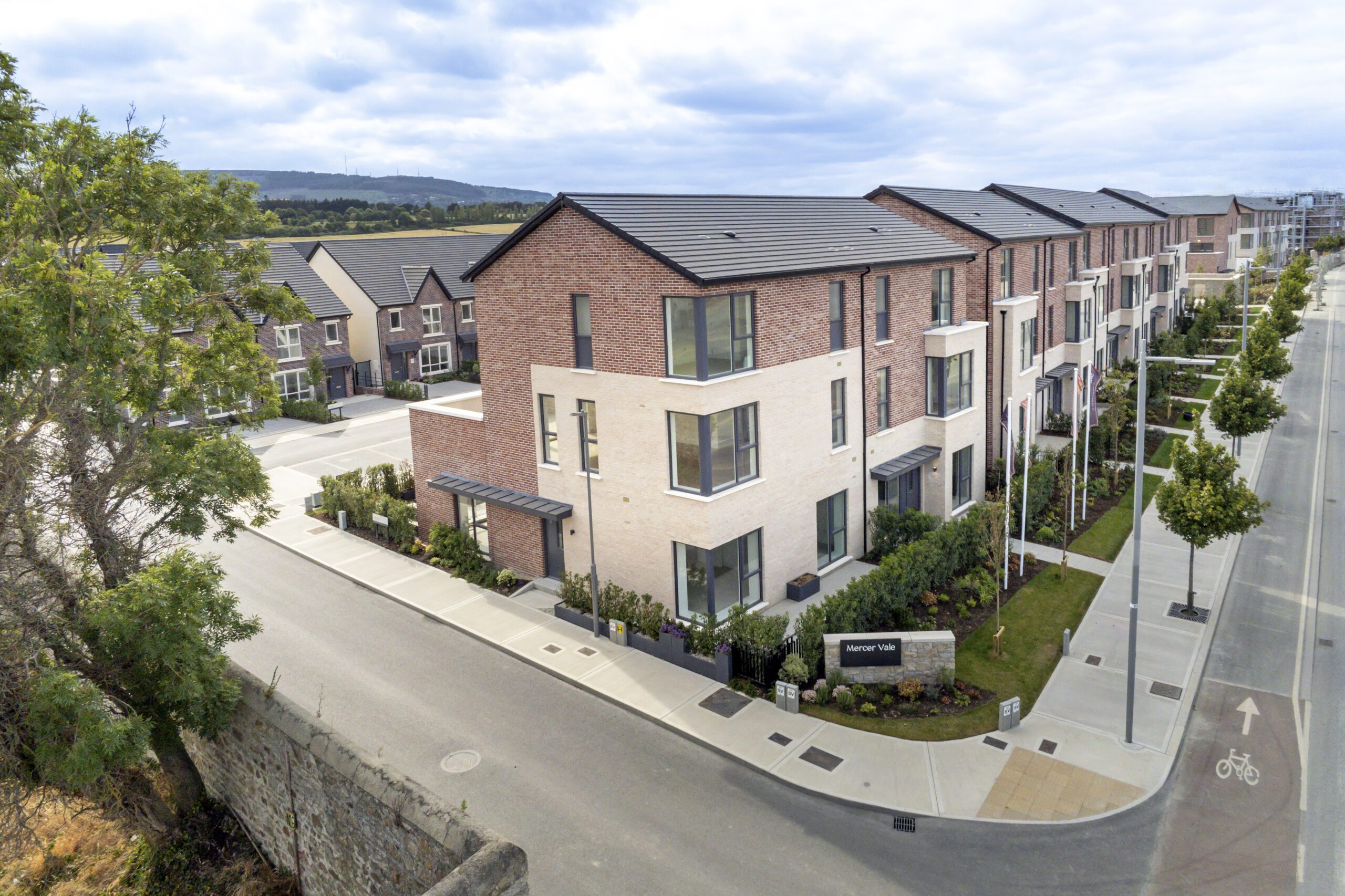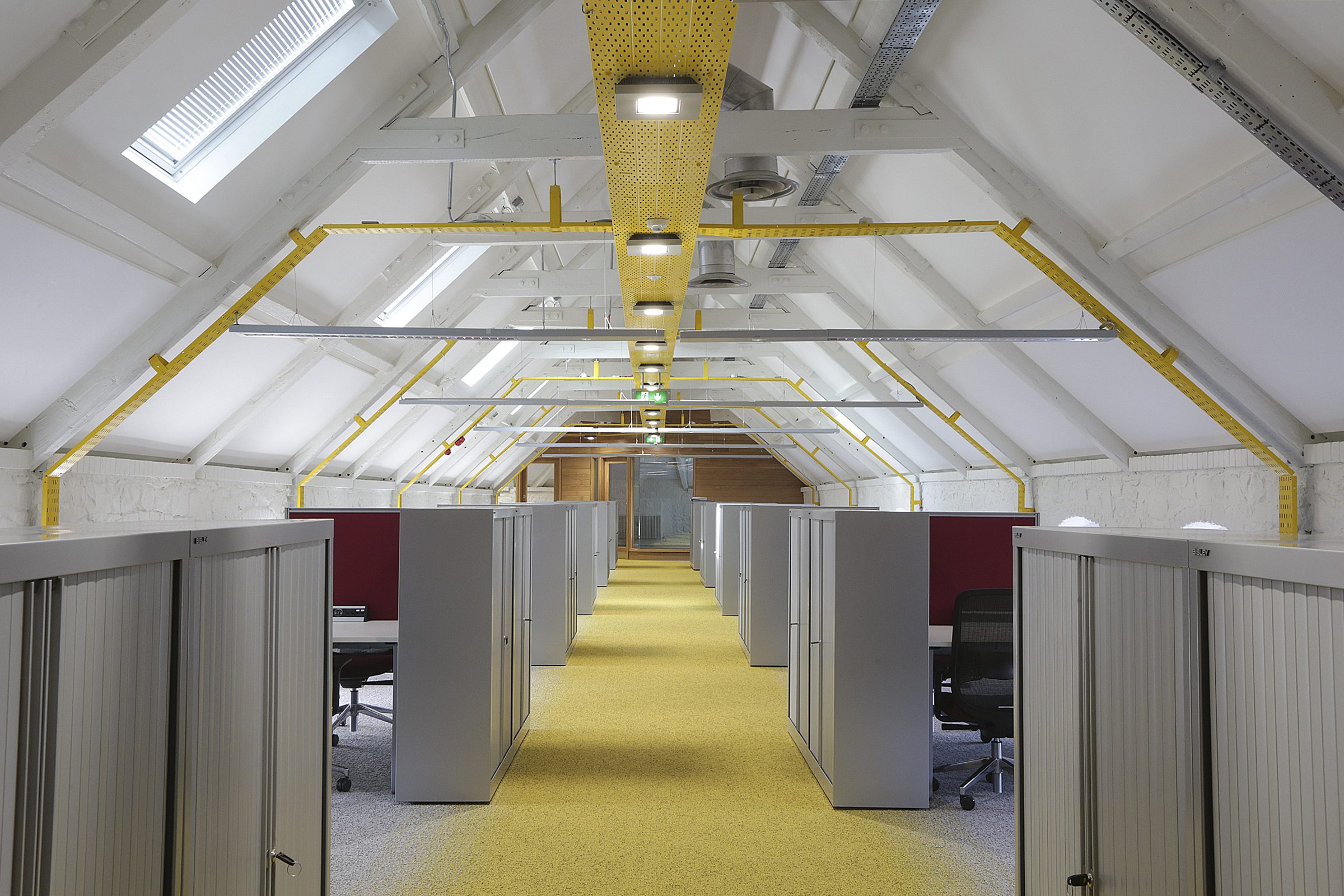Hollywoodrath
This development consists of a mix of three/four/five bedroom two and three storey family houses plus a two storey creche facility
on lands located to the north-western development boundary of Blanchardstown in the townland of Hollywoodrath, Hollystown, Dublin 15.
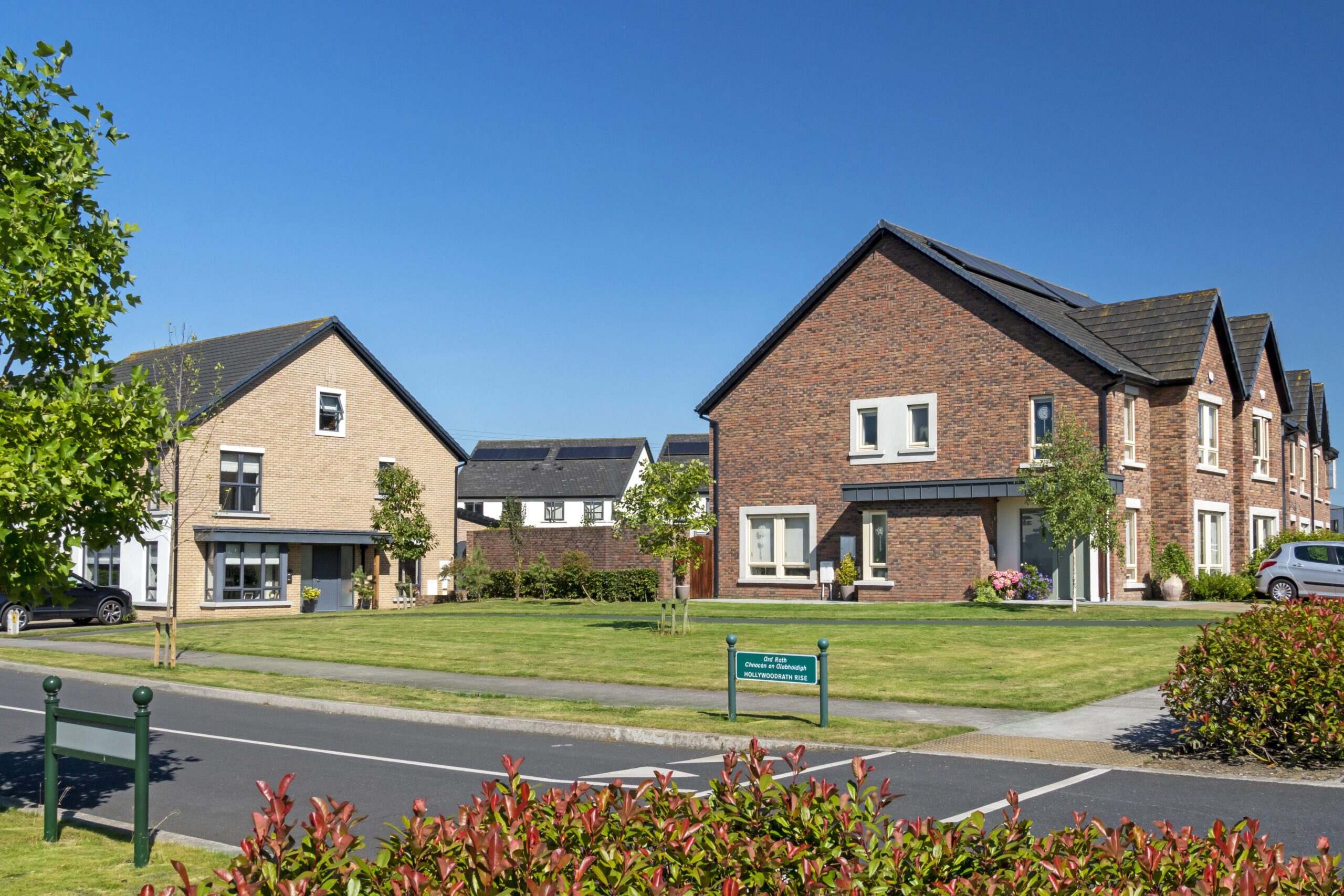
This development consists of a mix of three/four/five bedroom two and three storey family houses plus a two storey creche facility on lands located to the north-western development boundary of Blanchardstown in the townland of Hollywoodrath, Hollystown, Dublin 15.
The scheme is divided into two clearly identifiable phases arranged either side of a central open space which enjoys a direct relationship with the school site to the south.
Phase 1 is accessed from the R121 on the western boundary of the site. Phase 2 is accessed from the Hollystown /Ratoath Roadside along the north-eastern boundary. The phases are linked together through the scheme by the strongly defined tree lined boulevard. Each phase is further divided into character areas providing contrasting styles with variety in elevational design, use of materials that create a distinctive residential neighbourhood which sits appropriately into the context of the surrounding area.
Client
Gembira Limited (Regency).
Location
Hollywoodrath, Hollystown, Dublin 15
Status
Complete
Services Provided
Planning, Post Planning, Assigned Certifier and Design Certifier
Unit Quantity + Mix
All Phases - 474 units 474 detached, semi-detached and terraced houses, creche and car-parking
Density (Hectare)
Al Phases 24.16 ha. 19.6 dwellings units per hectare
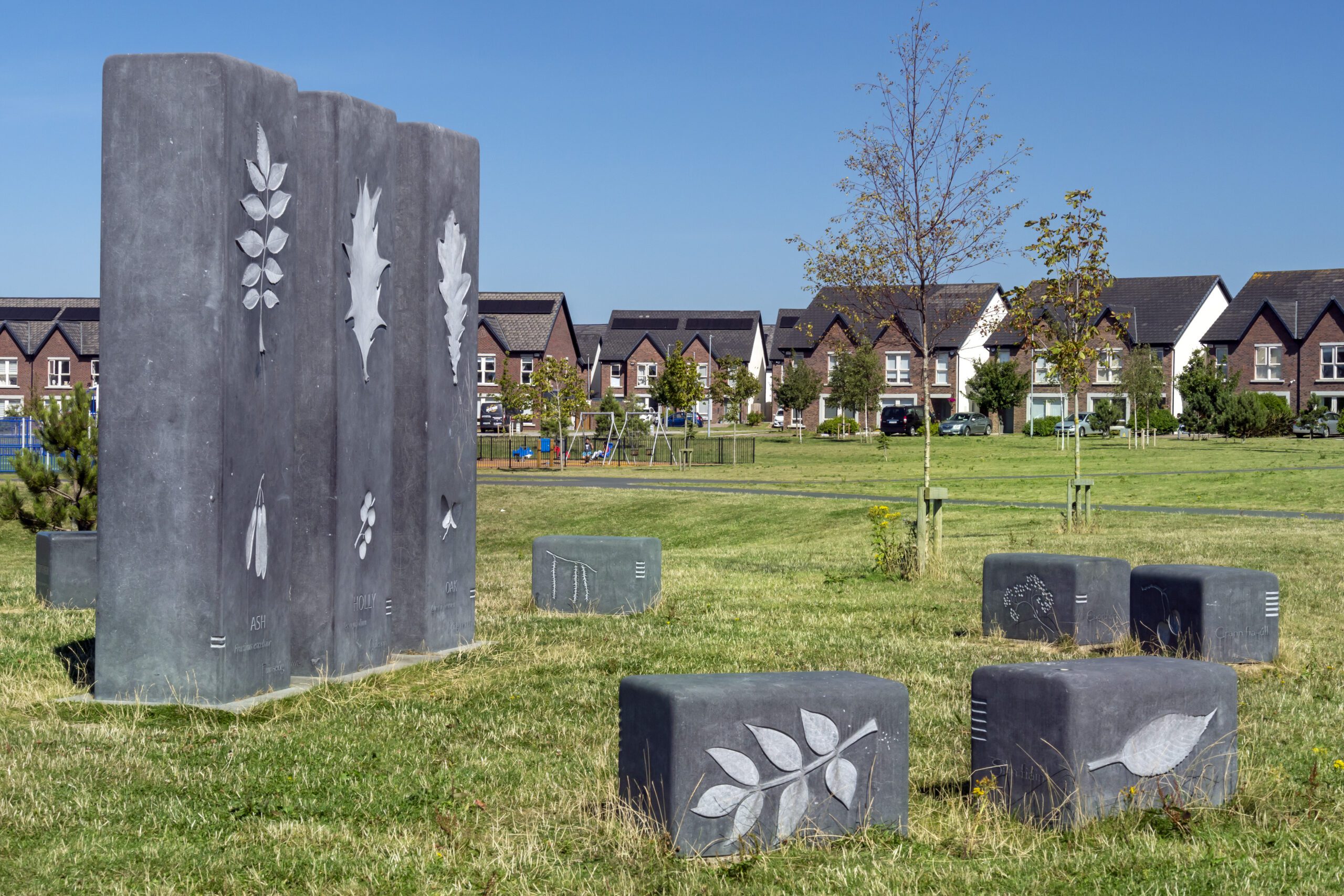
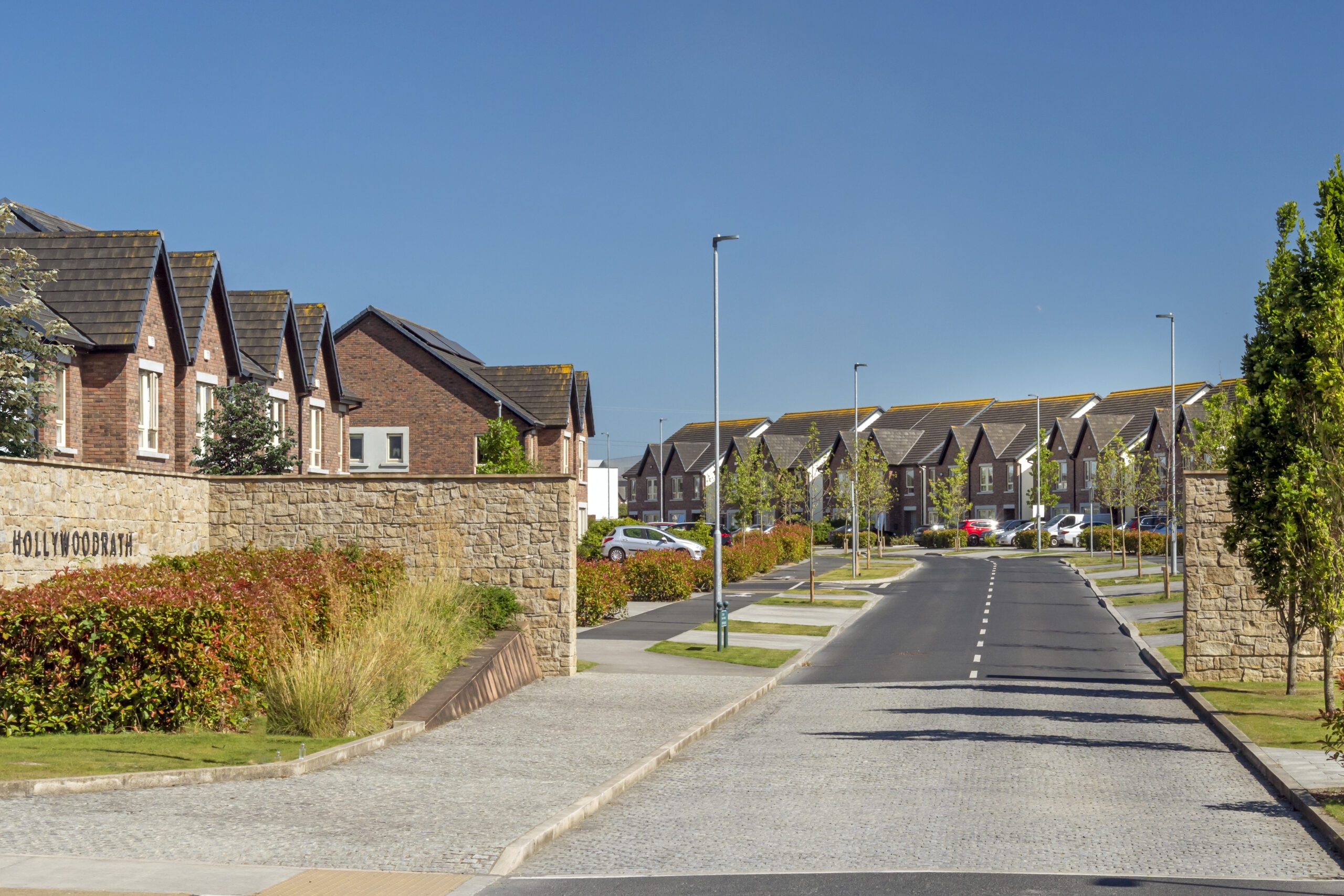
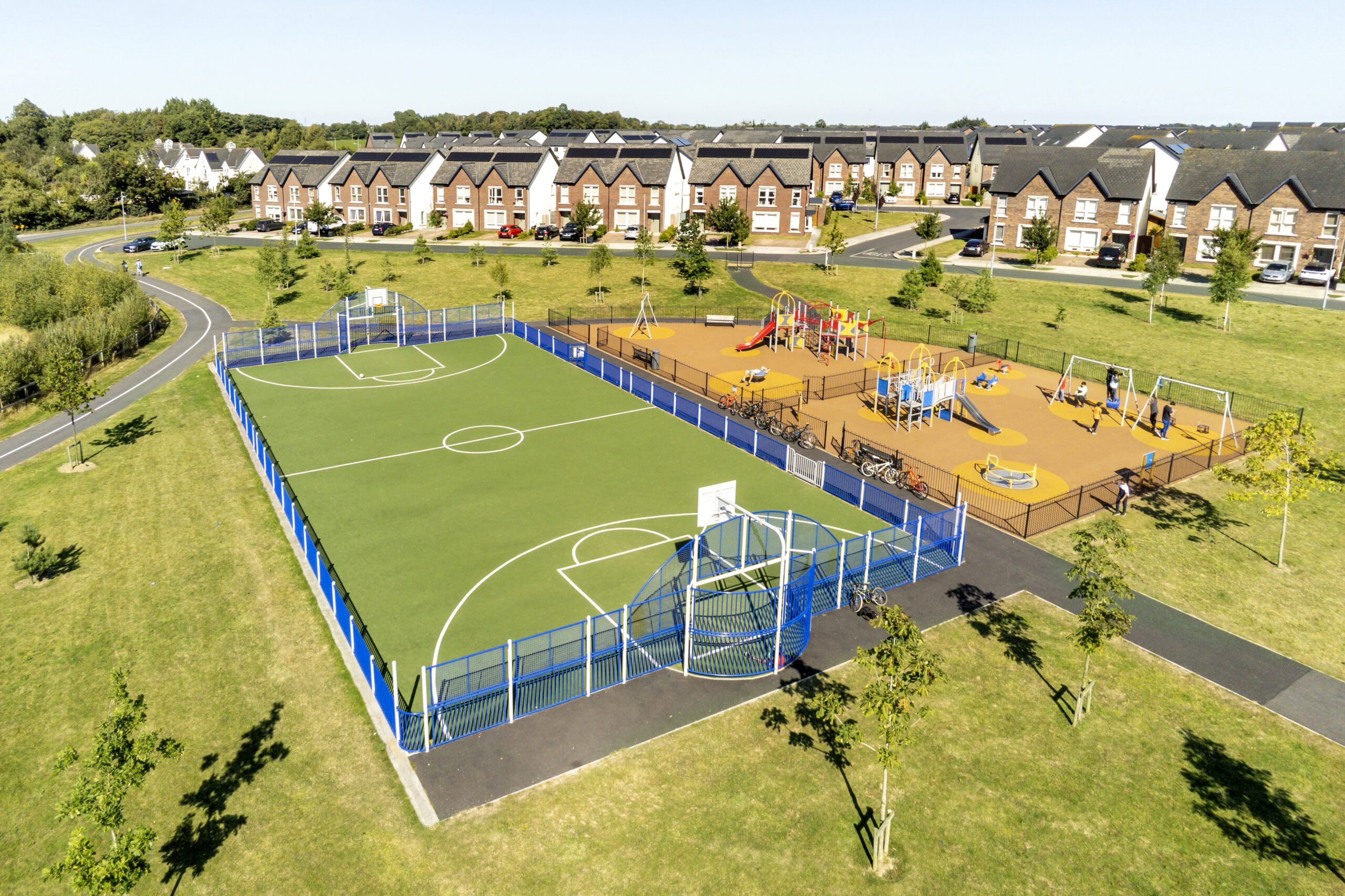
More projects
Planning and cultivating sensitive environments whilst building sustainable futures.
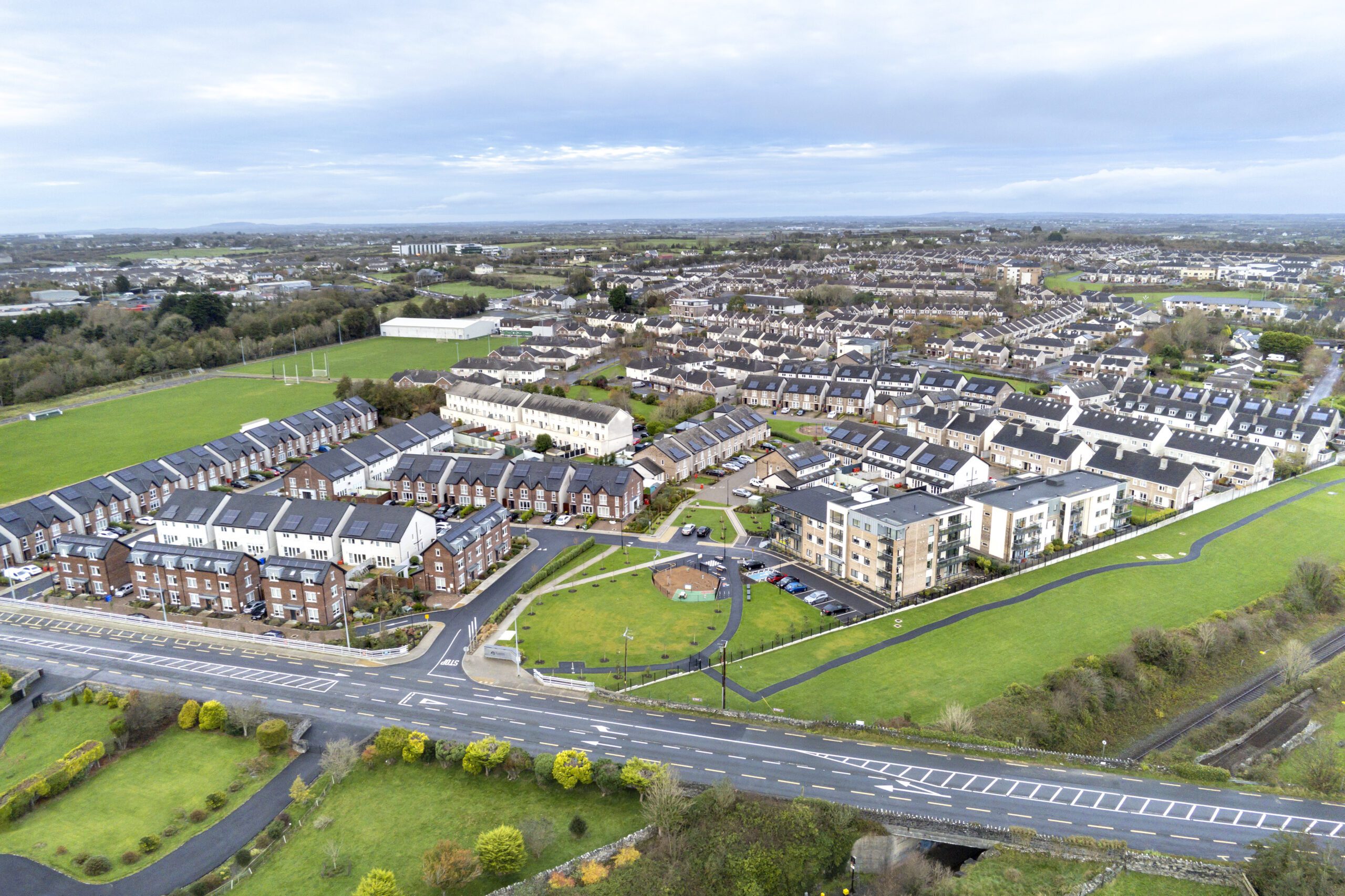
Tuairin
The Tuairin site is part of a larger permitted development in the Roscam area. The overall development on these lands is divided into two areas. The original Réileán phase to the east is accessed from the Doughiska Road and Tuairin to the west is accessed from the Oranmore Coast Road to the south.
Explore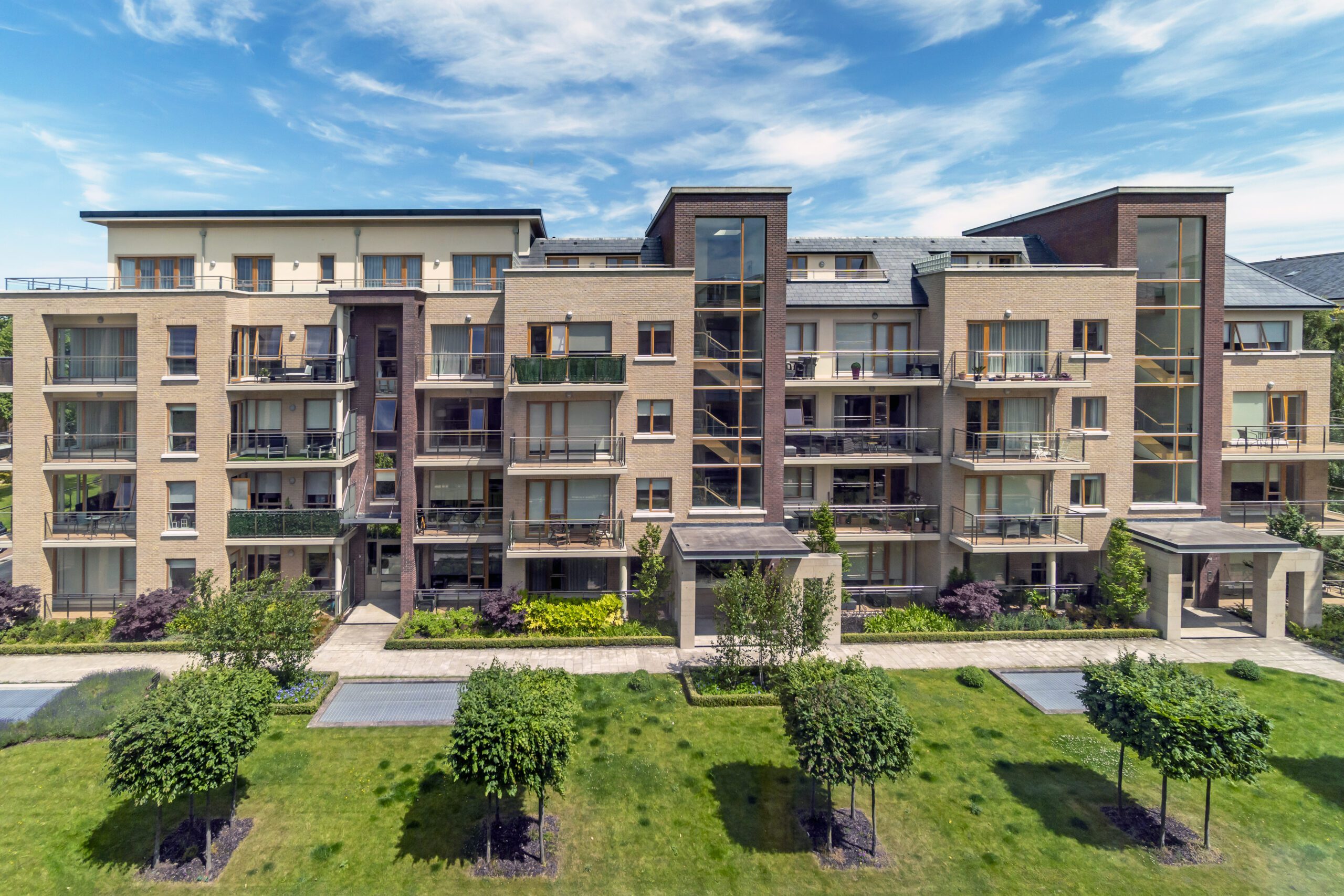
Trimbleston
A thoughtful and detailed designed residential development which caters for a variety of dwelling types that makes a positive contribution to the Goatstown Road streetscape and local area.
Explore
