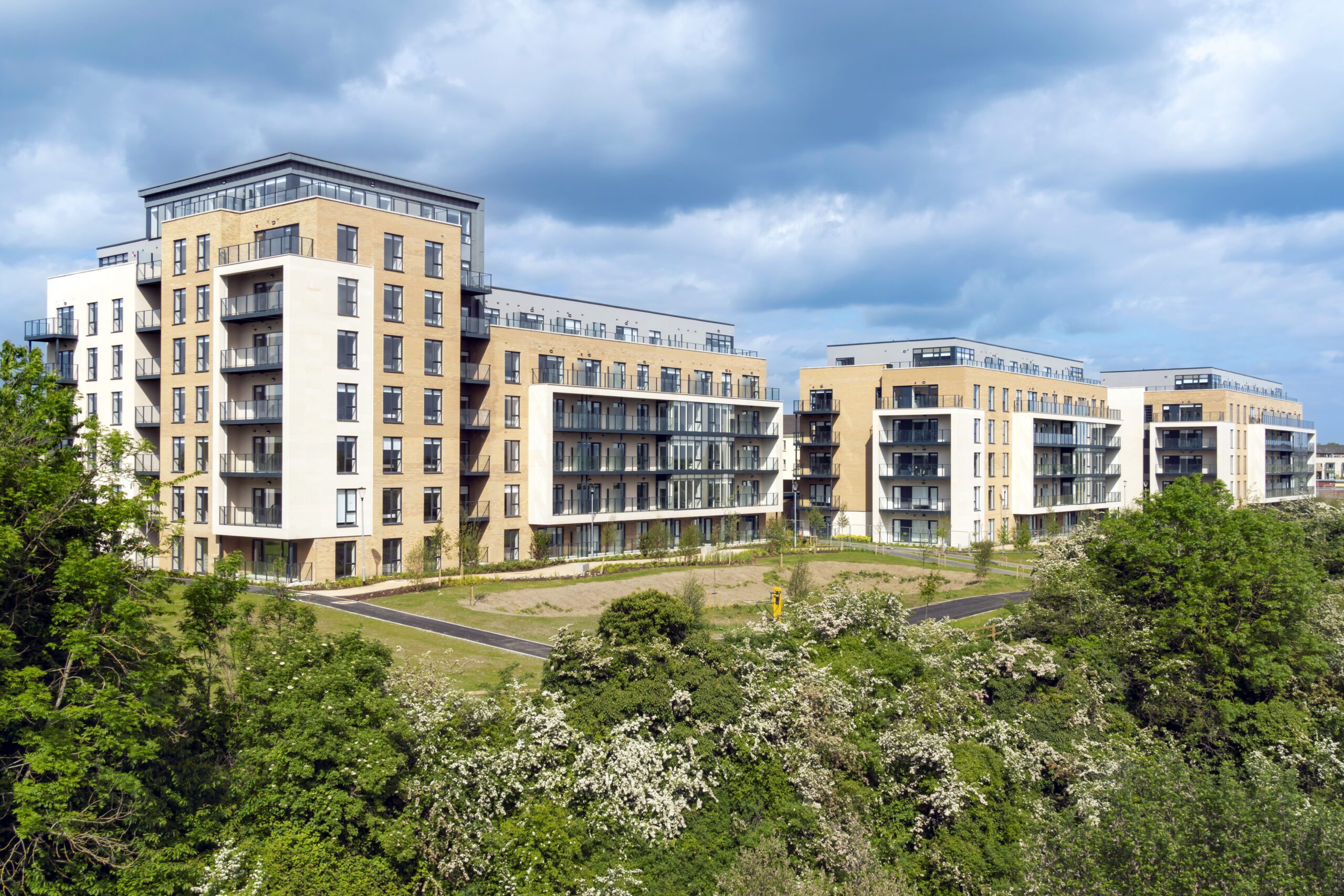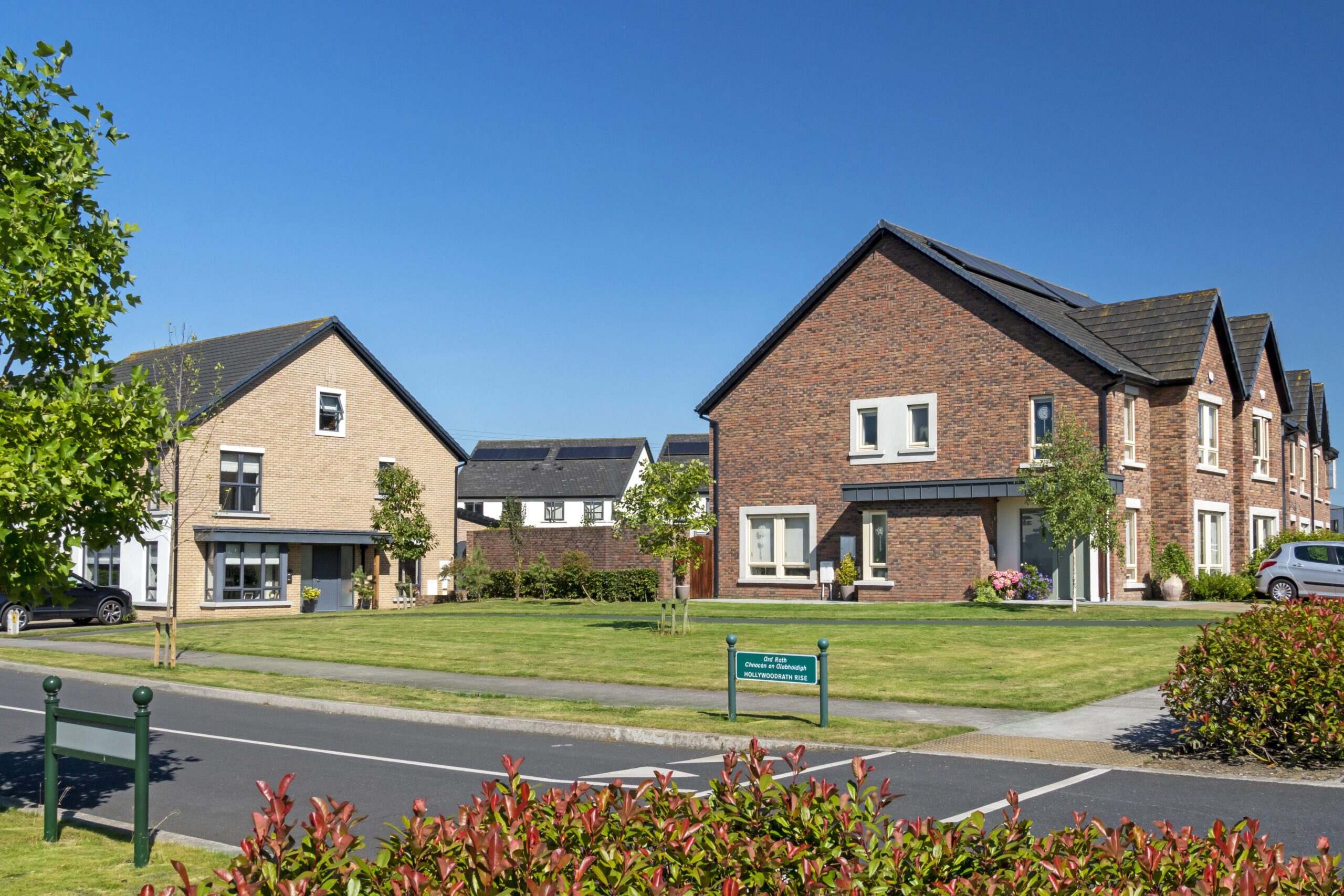Cualanor Dun Laoghaire
Cualanor was constructed as the second phase of the overall redevelopment of the Dun Laoghaire Course.
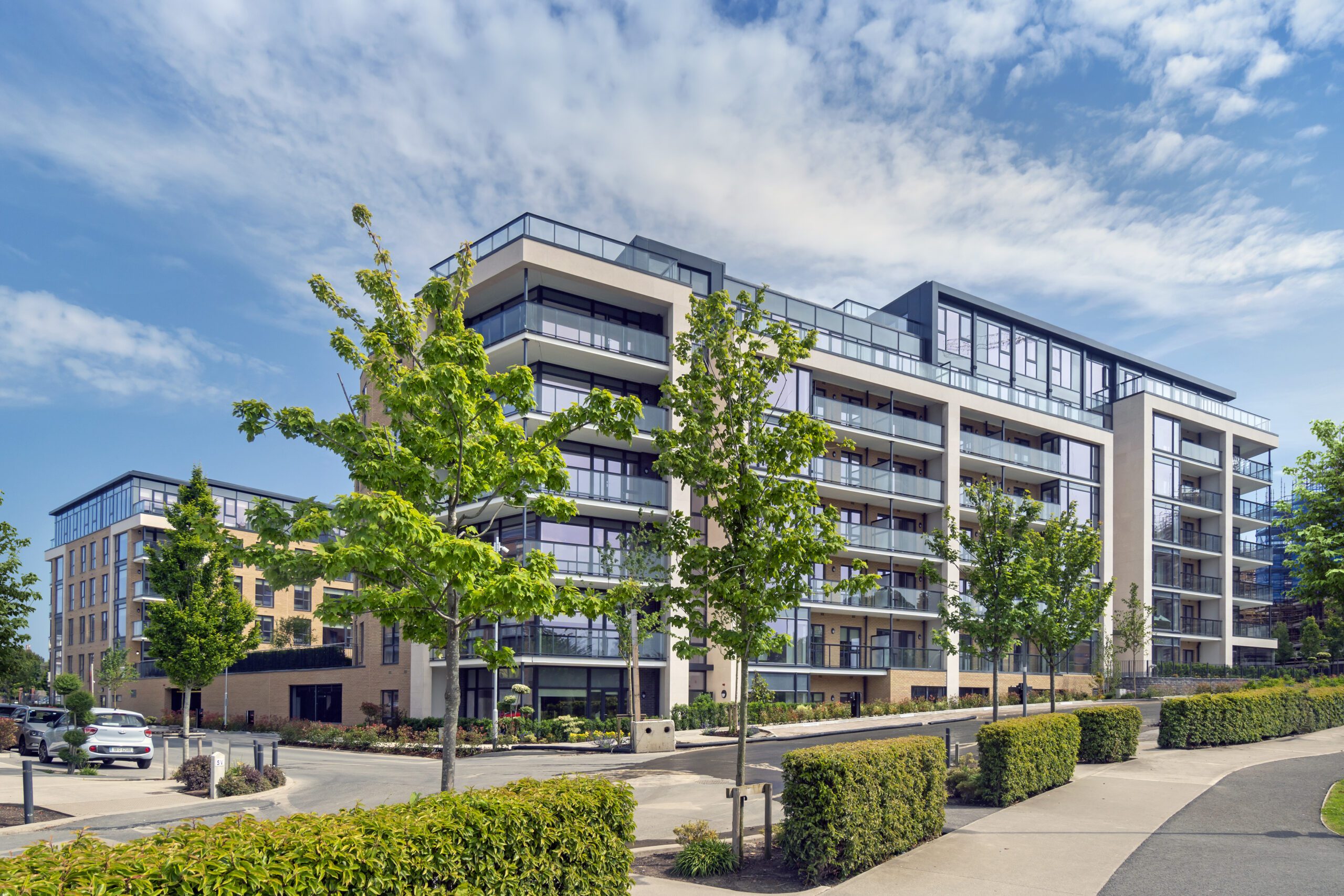
Cualanor was constructed as the second phase of the overall redevelopment of the Dun Laoghaire Course. The principles of best urban design principles including permeability, connectivity, legibility, sustainable living were carried through on Cualanor. A central landscaped public plaza with an art sculpture is provided as you enter the development which then creates the link to the large public park located along the primary route. Smaller pocket parks provided throughout to benefit the residents within. A pavilion style bowls club is provided to the north with pedestrian and cycle connections in various locations to link the community with the Dun Laoghaire wider area.
Dwelling sizes range generally from one, two and three bedroom apartments with four and five bedroom houses. The apartment blocks within the scheme are designed with breaks in the built form to enhance the amount and quality of sunlight/daylight entering the courtyard and apartments while this also serves to reduce the dominance of the apartment buildings on the streetscape. The apartment buildings are designed with communal facilities, gyms and concierges to serve the residents. While delivering a wide choice of accommodation size and budget to serve the needs of all ages/stages of life and support a sustainable and diverse community. Robust energy efficient technologies and construction benefit all users and occupants by way of low running costs. The nature trails throughout the development have a number of distinct information points about the surrounding flora and fauna to encourage the educational dimension. Hundreds of existing mature trees were retained throughout.
Client
Cosgrave's Residential Developments
Location
Cualanor, Glenageary Road, Dun Laoghaire
Completion Date
Completed March 2022
Services Provided
Masterplanning, Planning, Post Planning, Assigned Certifier and Design Certifier
Unit Quantity + Mix
903 Apts* & 178 Houses, Bowls Club.
Density (Hectare)
86.9 units/ha
Height
2-7 Storey
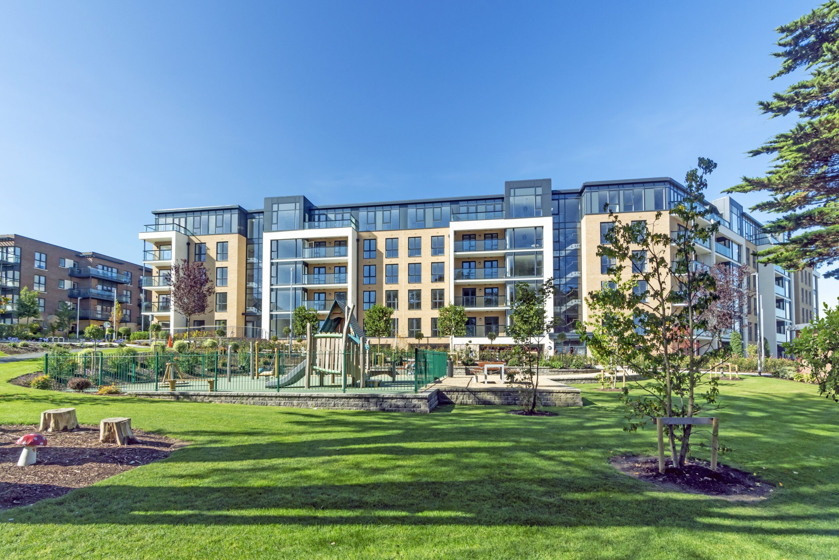
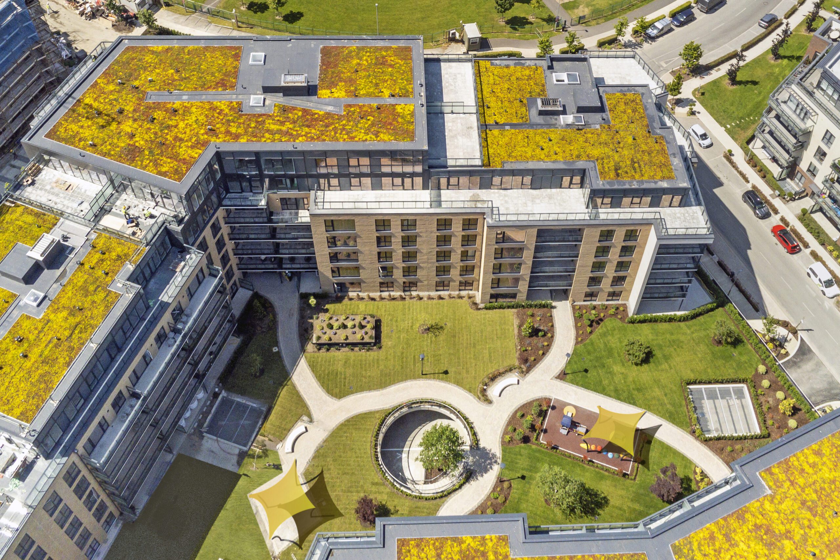
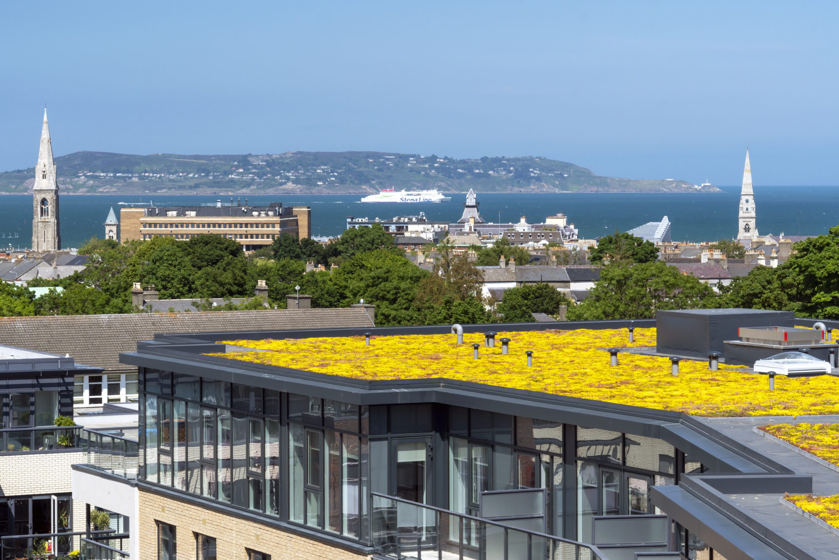
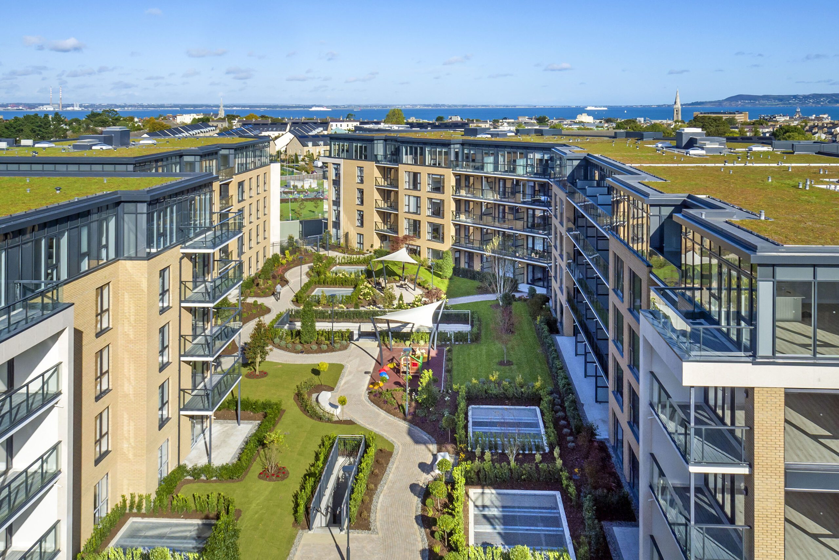
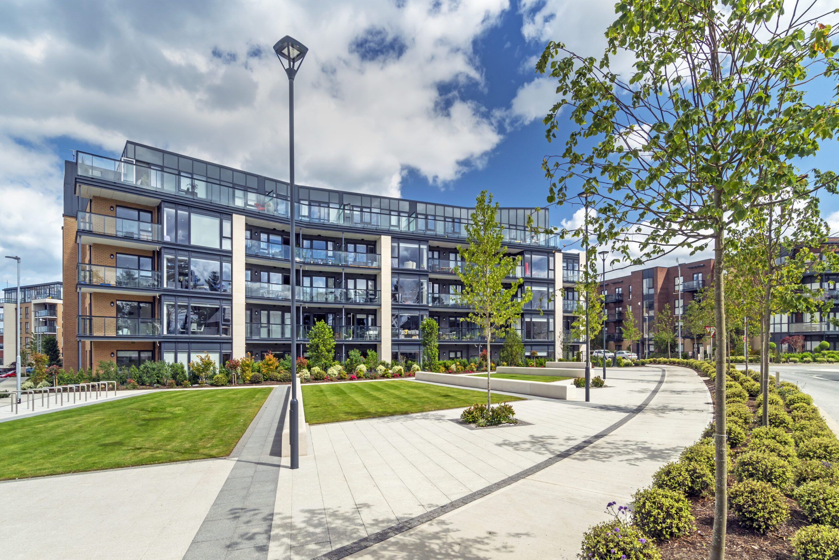
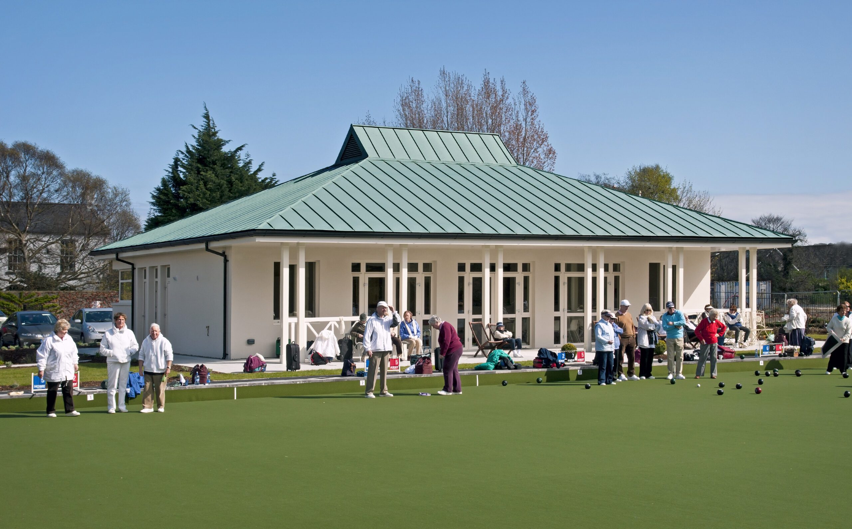
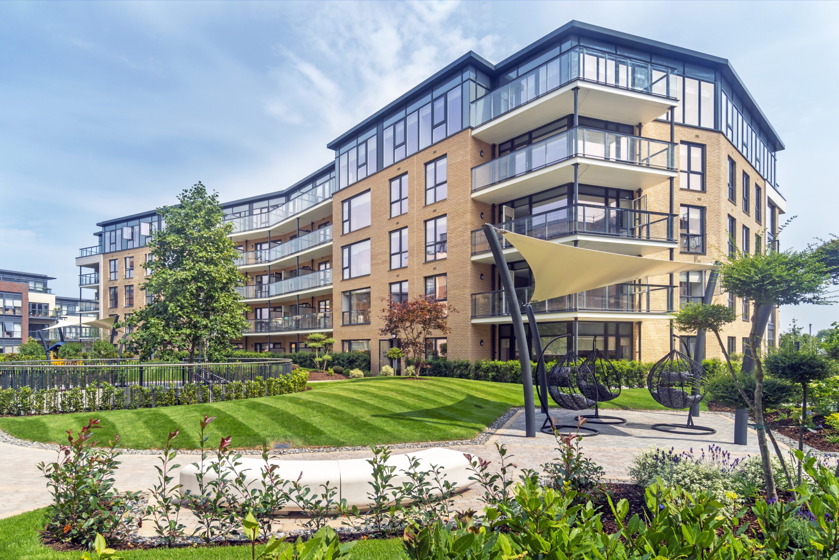
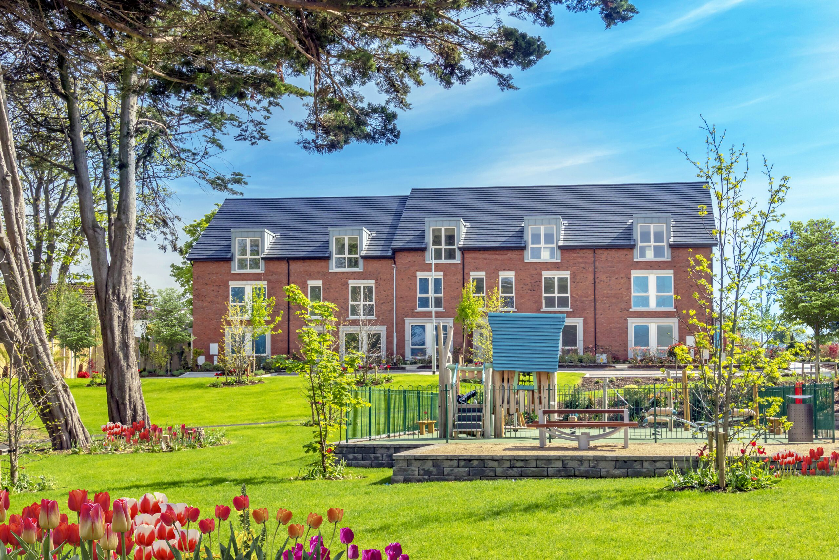
More projects
Planning and cultivating sensitive environments whilst building sustainable futures.
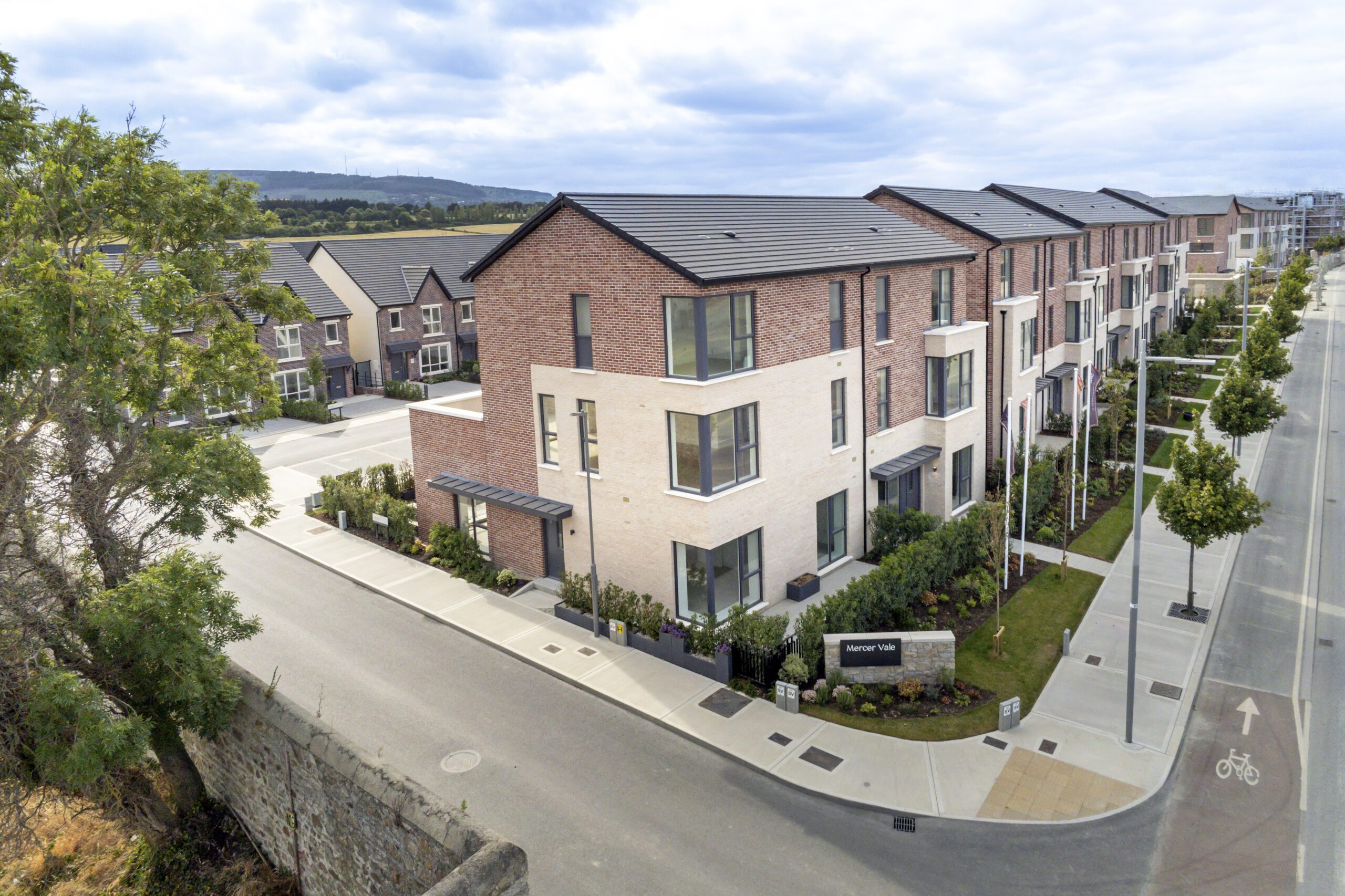
Mercer Vale
Mercer Vale, is a new residential scheme located in South Dublin and forms part of the Cherrywood Strategic Development Zone.
Explore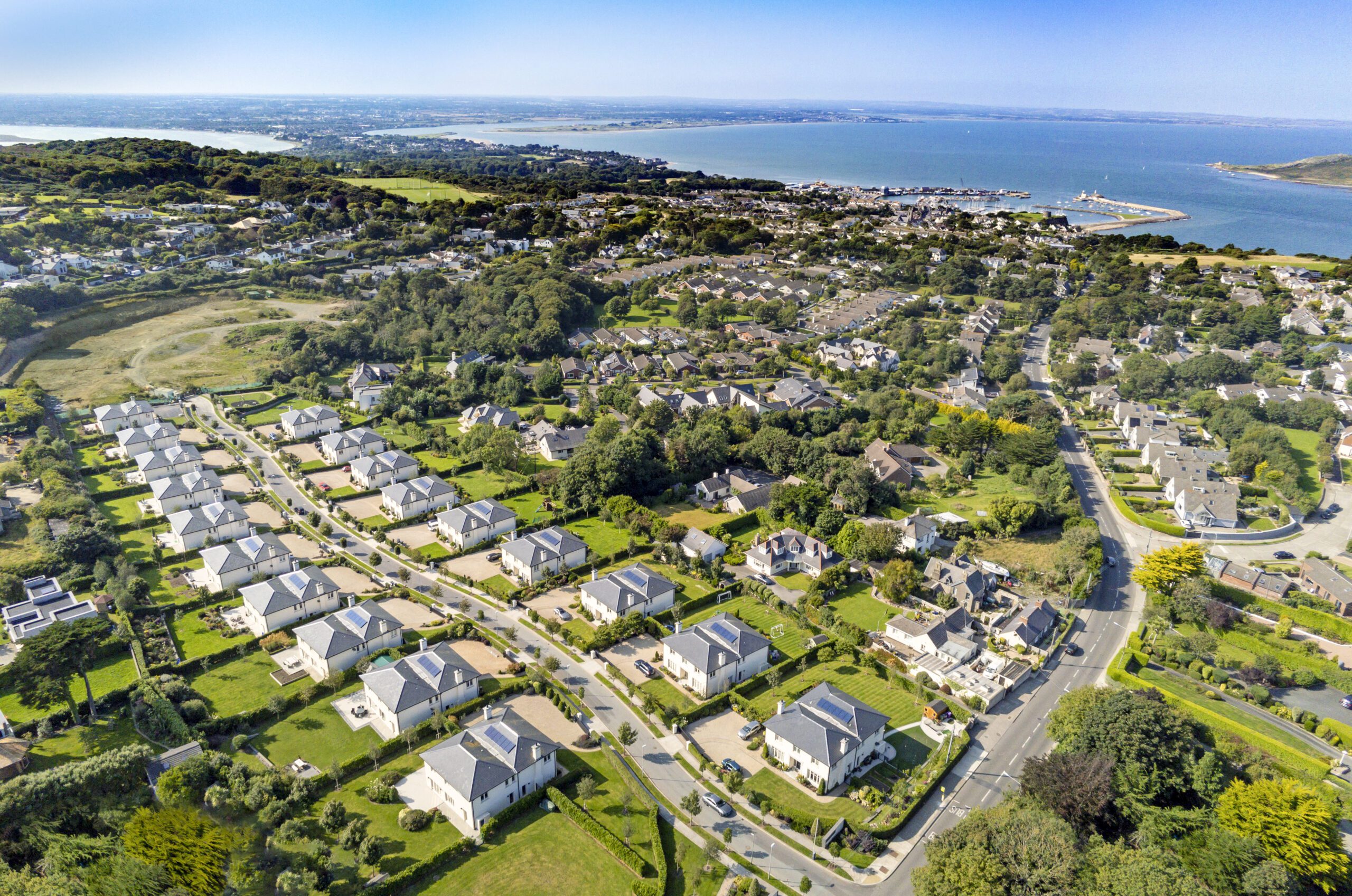
Thormanby Hill
Thormanby Hill is a housing development of 32 houses all of which are large 5 bedroom detached houses (312sq.m) with large private garden area.
Explore
