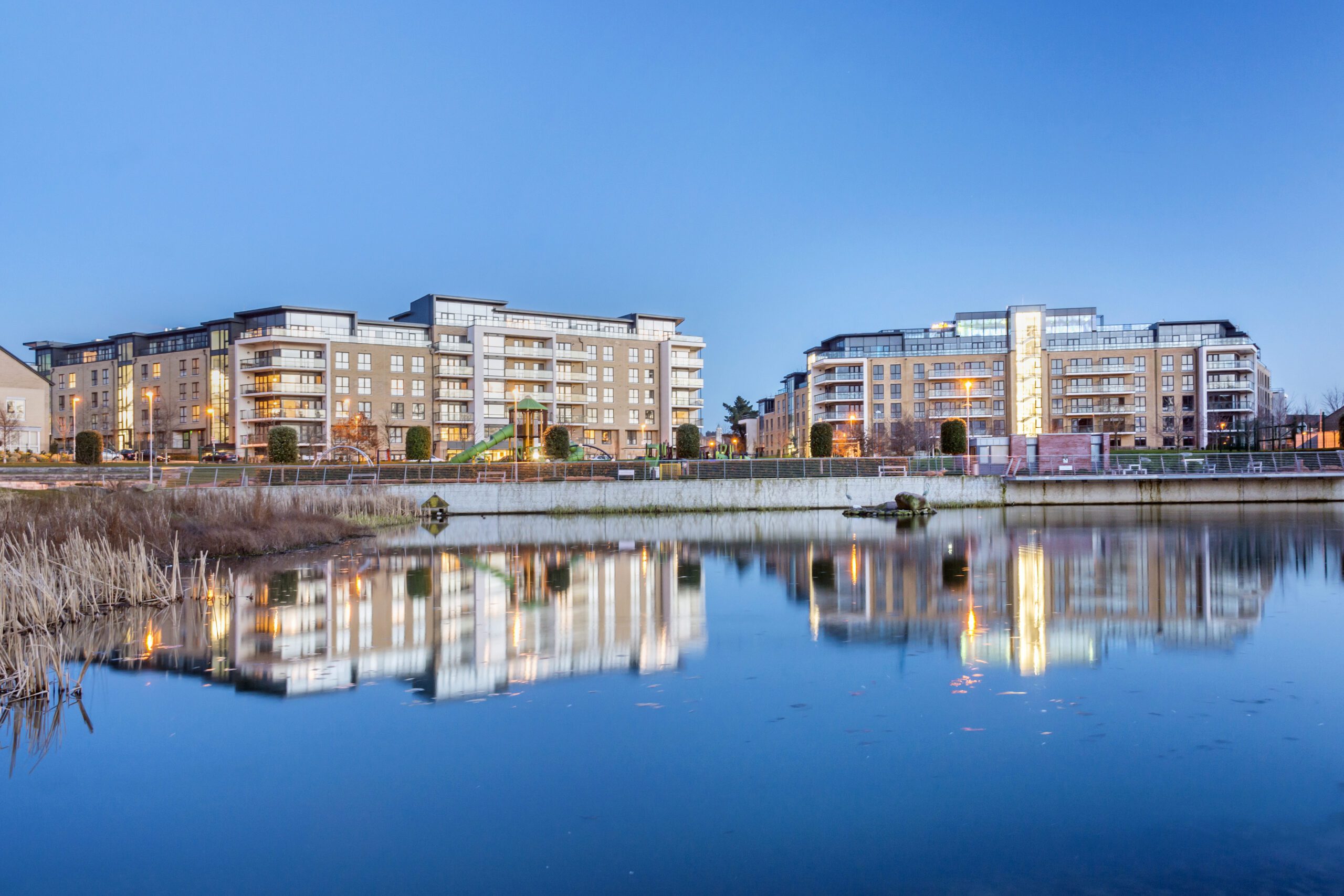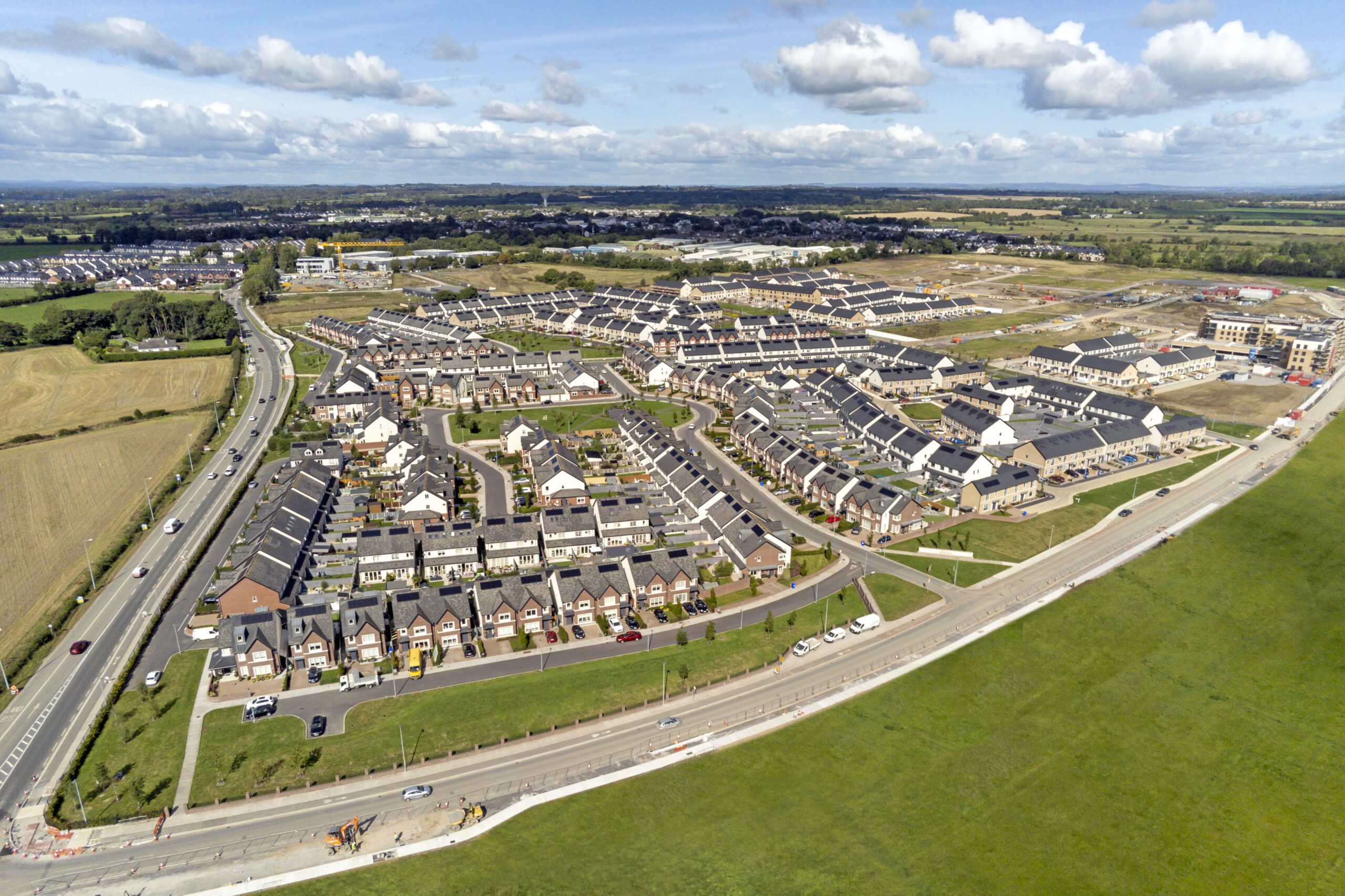The Granary
The Granary building is a multi-tenanted building containing a variety of uses including offices, library, restaurant, nightclub,
and external terrace café which involved careful coordination of escape routes and final exits.
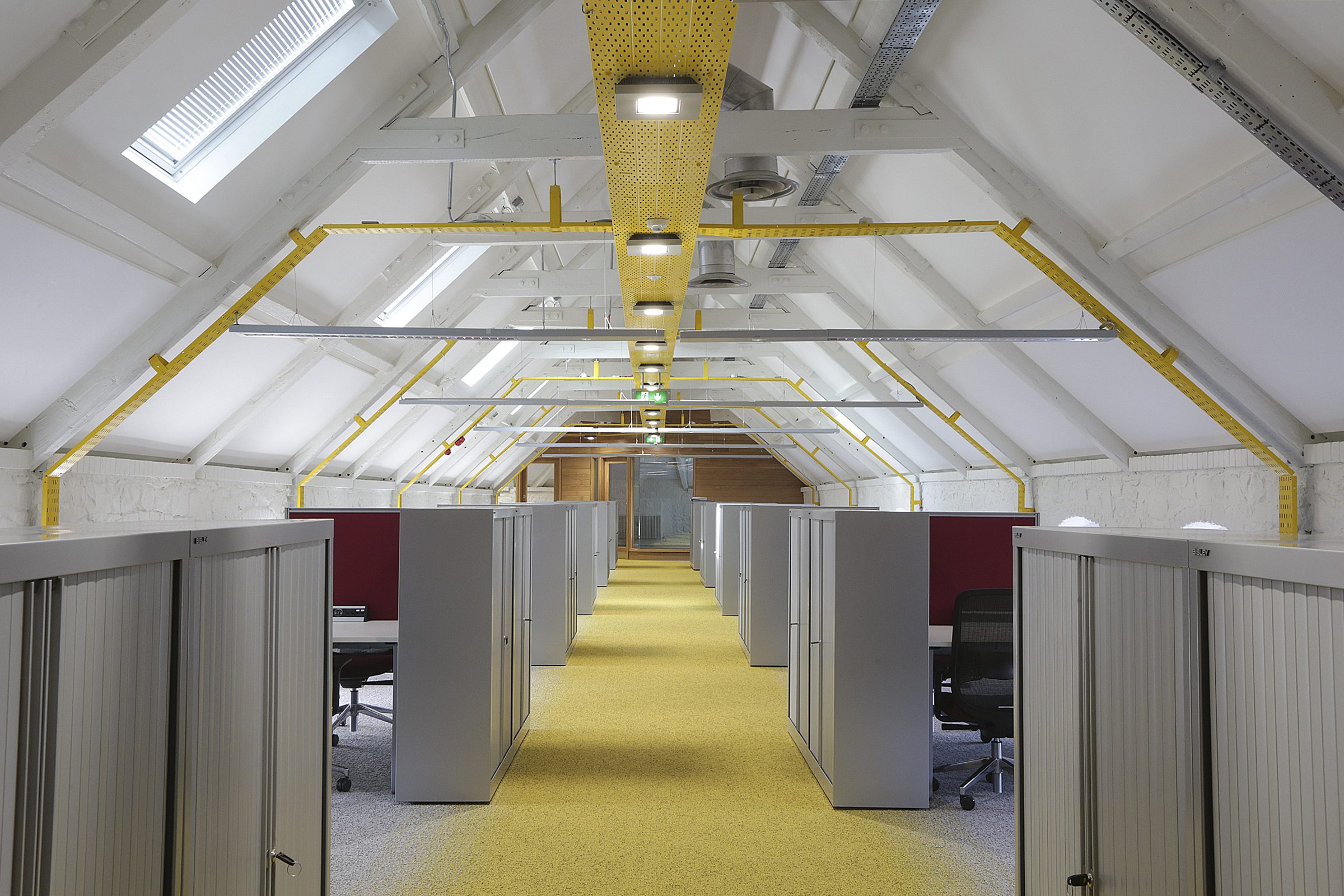
The Granary building is a multi-tenanted building containing a variety of uses including offices, library, restaurant, nightclub, and external terrace café which involved careful coordination of escape routes and final exits. The project involves the internal fitting out and refurbishment of part of the First Floor and Second Floor of the existing building which is a 3 storey high converted Warehouse Building (Protected Structure).. External works include the installation of 12 No new rooflights to the west and south side of the existing roof and installation of small plant equipment at second floor flat roof.
Our design approach was strongly advocated by the nature of the building where the existing fabric needed to be complimented with the strategically placed services. As a base principle we provided a monotone finish and textured backdrop with splashes of colour being introduced by vibrant colour fabric acoustic panels.
As the office fit out comprised the intervention of elements of modern office design into an historic warehouse building it was important that the detailing was respectful of the original character of the building. We adopted the principle of reversibility in all aspects of the design in accordance with recognised conservation principles so that the fit-out elements could be easily removed in the future to allow the building to return to warehouse use in the future if so required.
Client
Limerick City and County Council
Location
The Granary Building, Michael Street, Co. Limerick.
Nature of Project
Fit-out and re-furnishment of existing office space
Project Size
640m2
Project Value
€1.25 Million
Inception Date
2017
Completion Date
2017
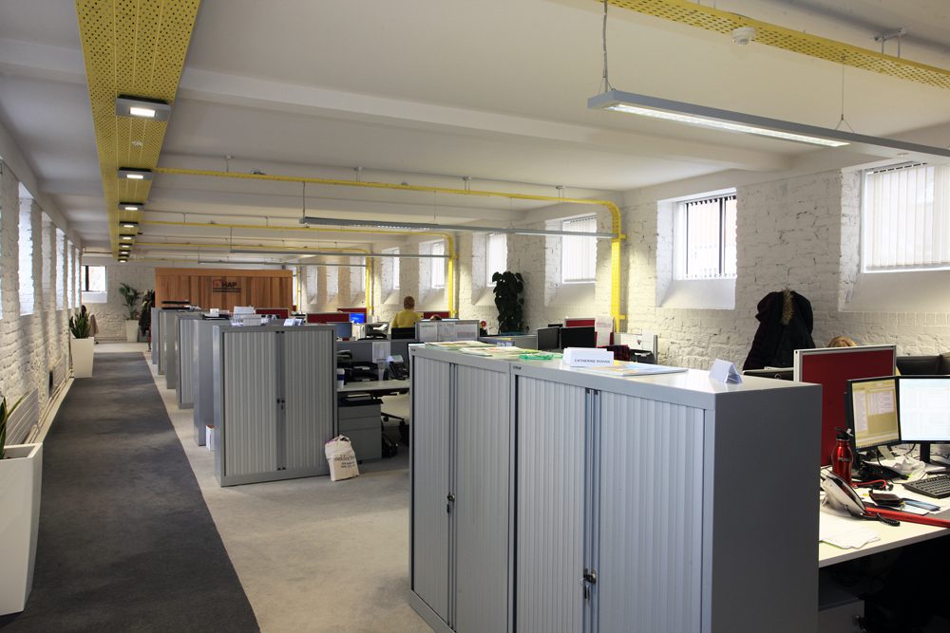
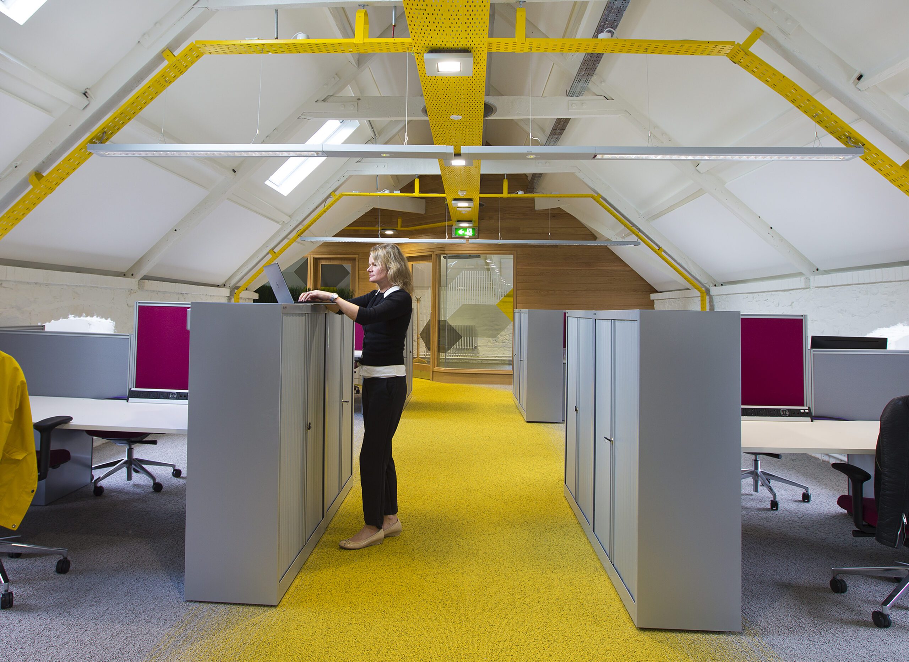
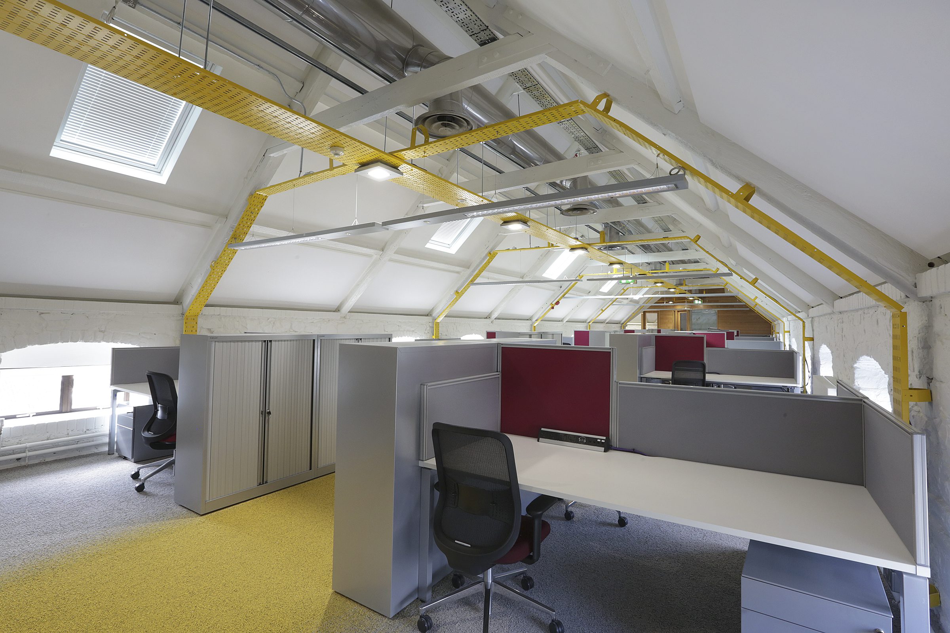
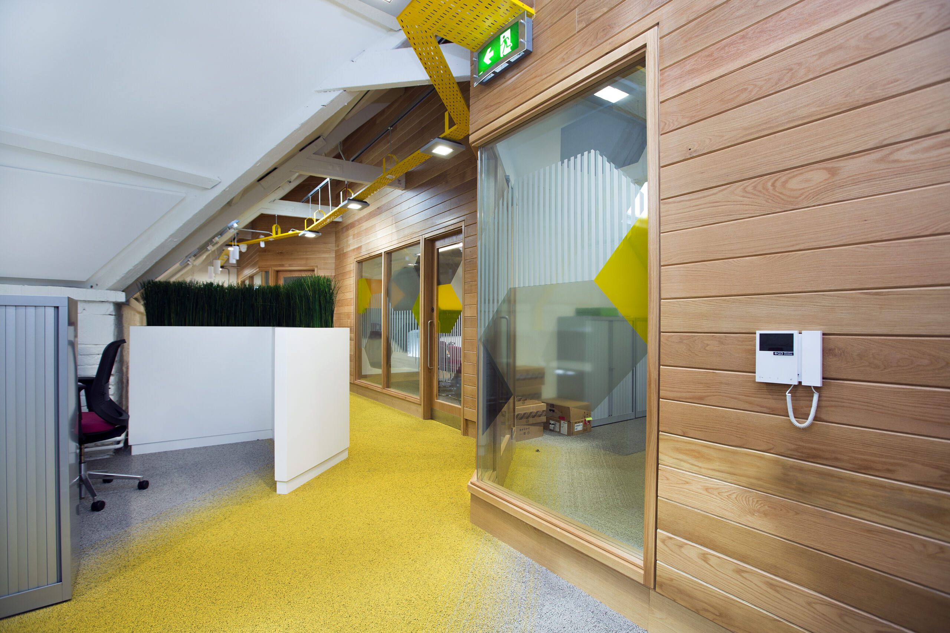
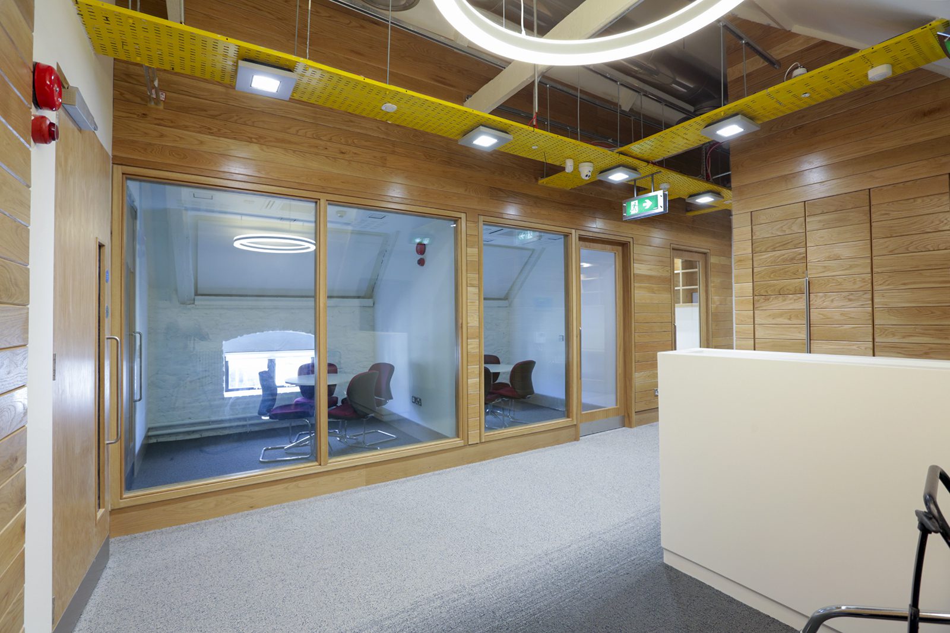
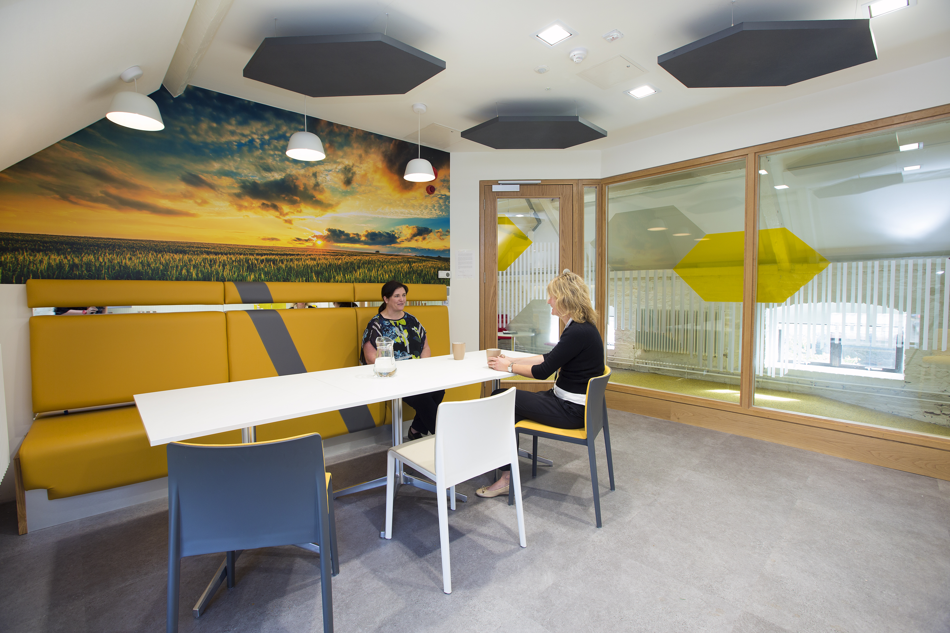
More projects
Planning and cultivating sensitive environments whilst building sustainable futures.

Thormanby Hill
Thormanby Hill is a housing development of 32 houses all of which are large 5 bedroom detached houses (312sq.m) with large private garden area.
Explore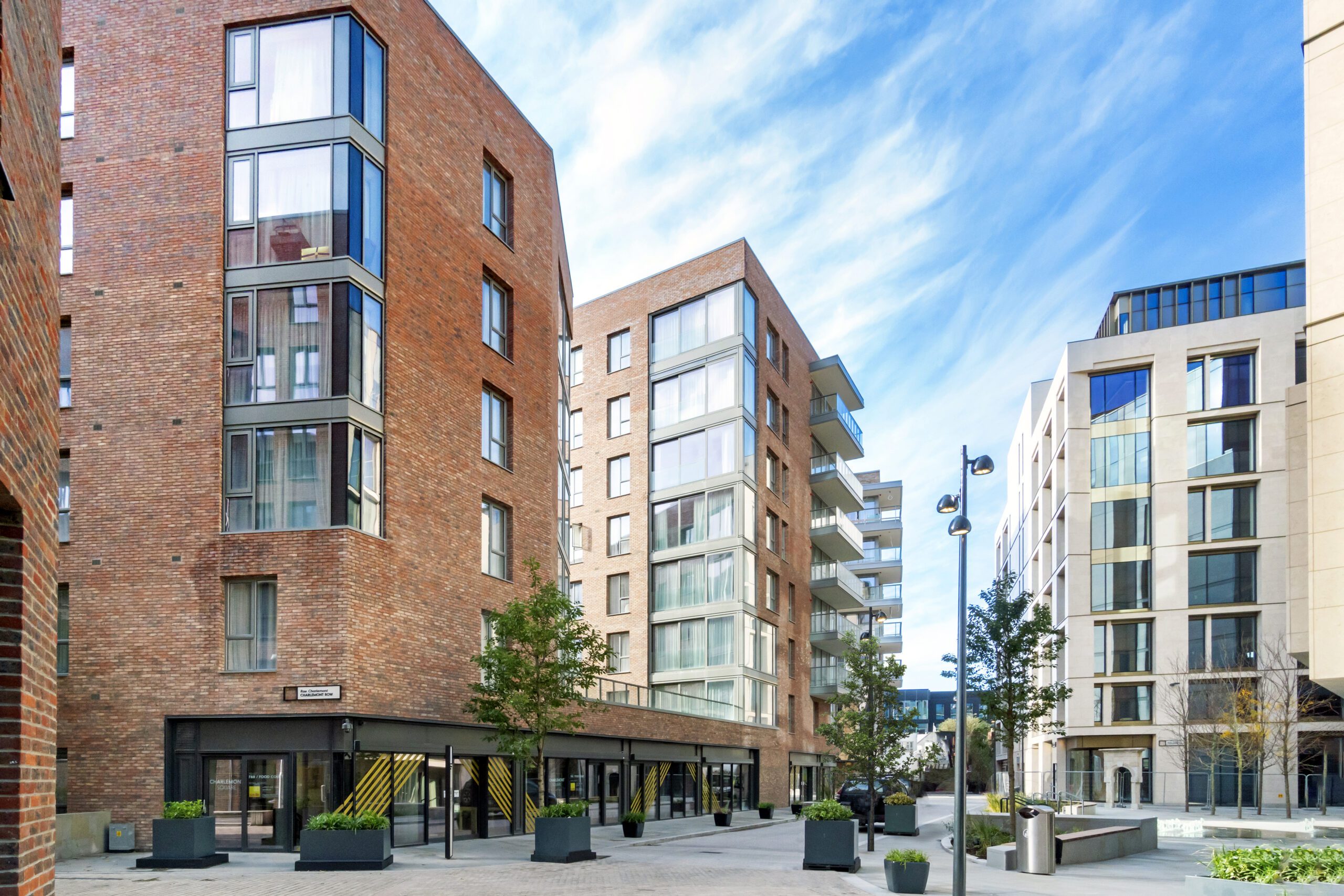
Charlemont Regeneration
The Masterplan design for this re-generation project has been informed by Dublin City Councils objective to provide.
Explore
