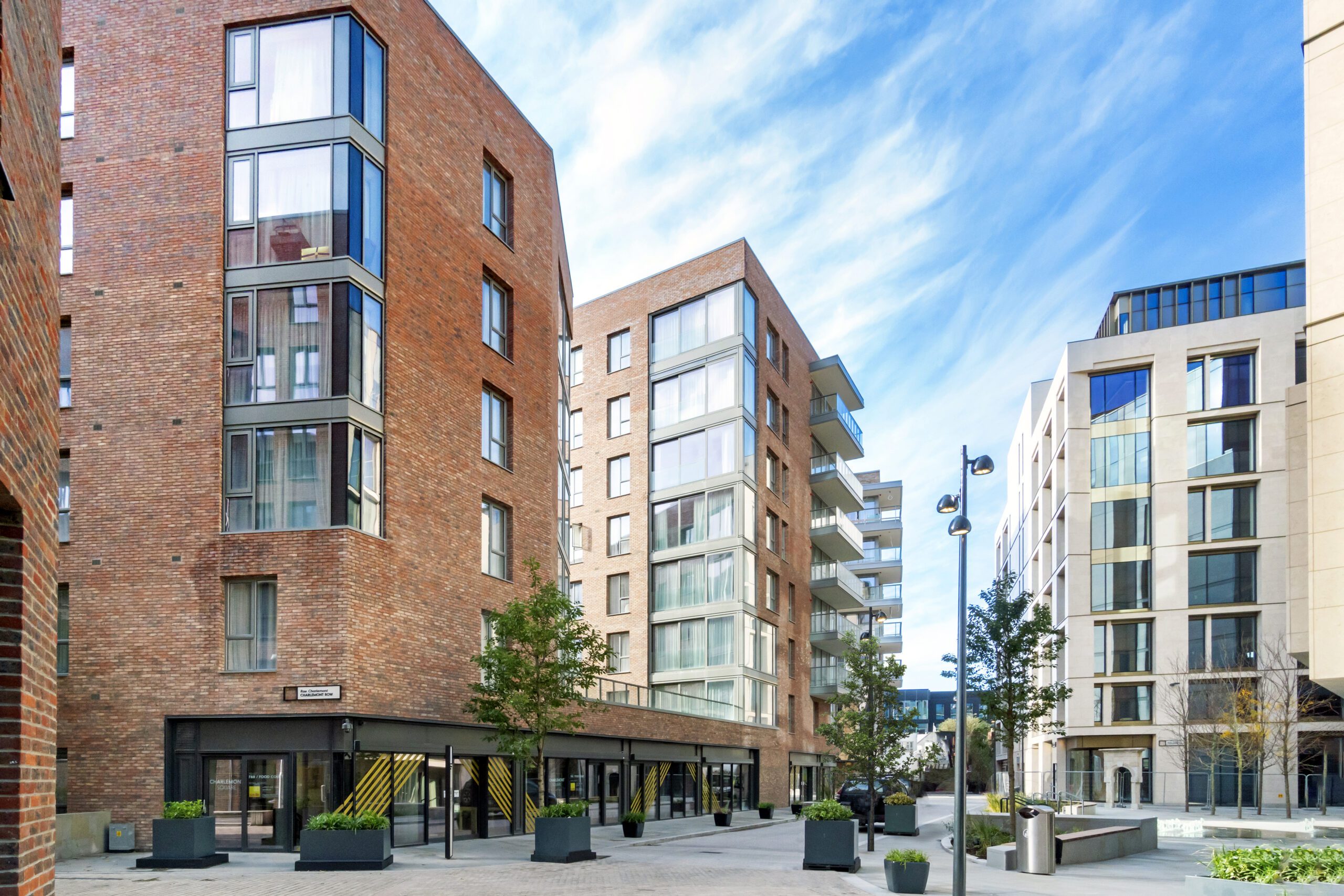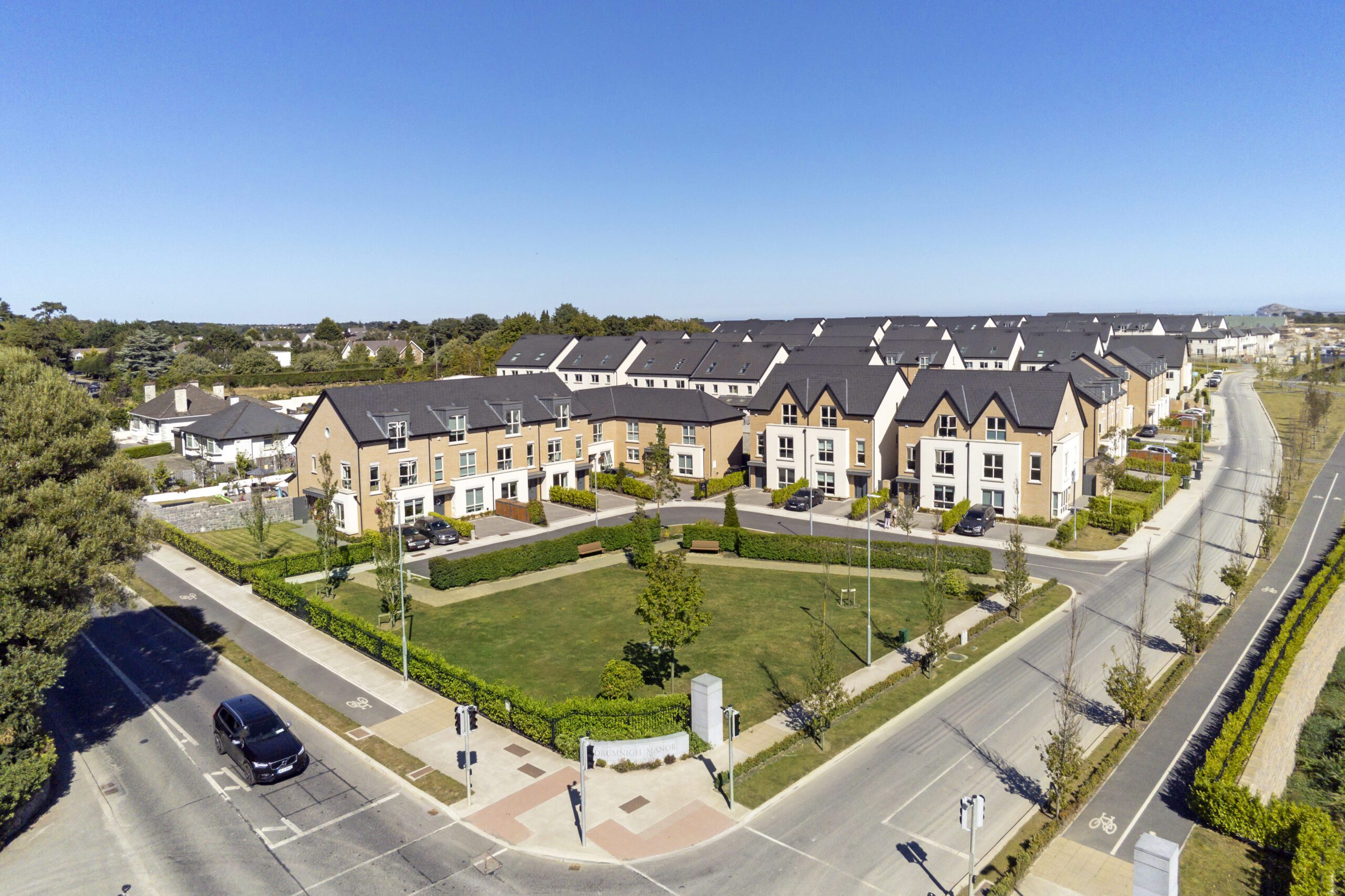AXA HQ
In response to an RFP from AXA we subsequently won a competitive tender to design the refurbishment of their existing offices at Wolfe Tone St in Dublin 1.
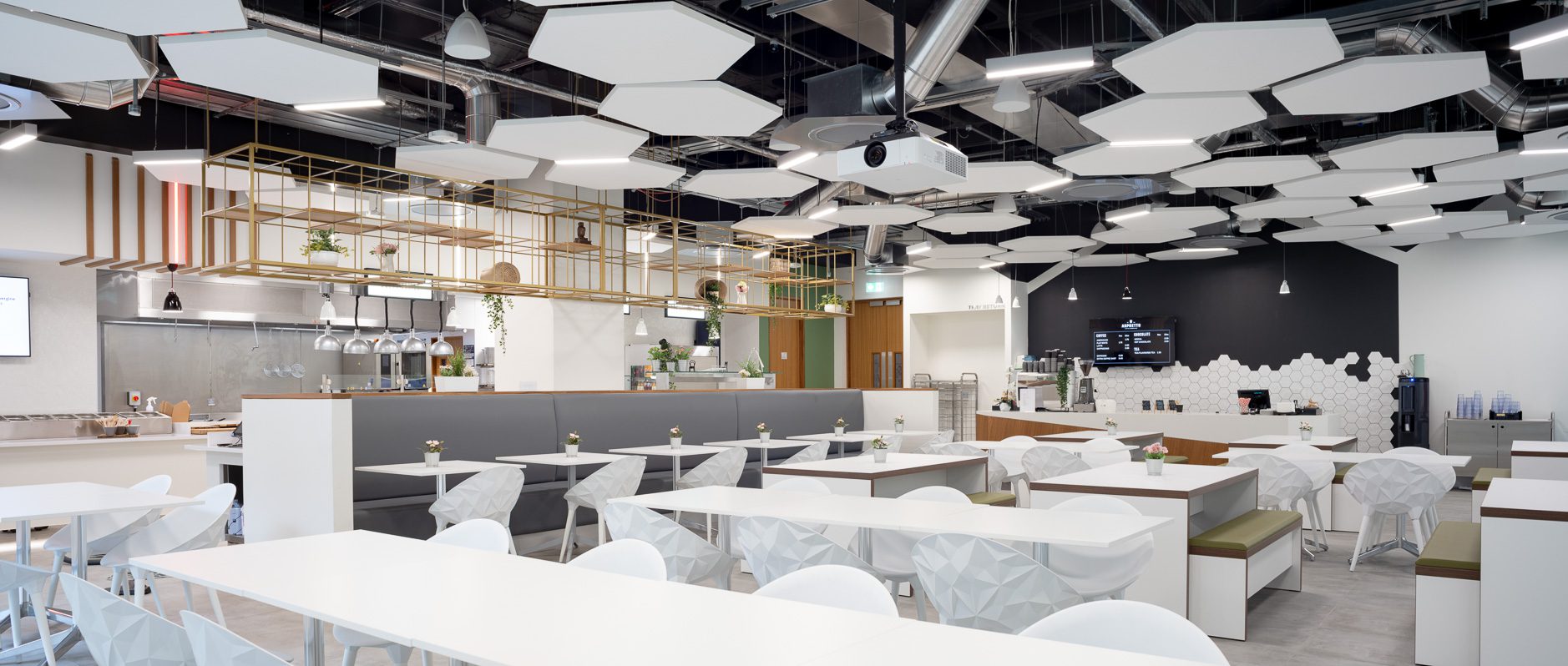
In response to an RFP from AXA we subsequently won a competitive tender to design the refurbishment of their existing offices at Wolfe Tone St in Dublin 1.
The project provided AXA with an opportunity to address the shortcomings within their existing facilities and to implement a physical and cultural transformation. As part of this process we collaborated with Hatch Analytics to carry out a study of the existing working arrangements within AXA. This included a Time Utilisation Study of existing desking, meeting rooms and service facilities and a broad range of interviews across the organisation.
Based on the accumulated data we developed a detailed analysis of the existing facilities and the management and staff requirements to improve their place of work and overall productivity. The project represented an opportunity for AXA to leverage their investment in a new physical workplace and to drive greater engagement and satisfaction from its workforce.
Based on the evidence based research of the existing cultural and physical environment, Hatch recommended a series of changes that, if implemented in a new workplace, could benefit employees and AXA clients alike. The project allowed AXA to not only change the design and layout of the office space it also created the opening to look at technological innovation and efficiencies and introduce alternative ”activity based“ ways of working.
The key recommendations which informed the clients brief for the project were as follows:
- To achieve Modernisation implement an “activity based” way of working using up to date technology.
- Develop solutions for current poor physical facilities.
- Improve staff Well Being by enhanced support facilities and internal environment to encourage increased productivity.
- Develop greater Trust between staff and management through greater transparency and open communication.
- Adopt a neighbourhood based layout.
- Implement a desk sharing ratio of 9:10 as a step towards the AXA Group 70% utilisation ratio using a 1400 x 800 module.
- Include collaboration and break out areas with minimum enclosure and maximum flexibility.
- Provide a modern and bright restaurant and tea station facilities.
- Shower /changing and yoga/ fitness facilities.
The accommodation also includes a new Board Room facility, a large Training/Townhall Mero Room, meeting rooms and phone rooms of various sizes and technical capability and support facilities including go to printing, lockers, cloakrooms, comms room, security room and new reception and Innovation Laboratory. The project also includes the complete refurbishment of the existing toilets together with provision of new male, female and disabled toilets to meet current standards and TGD M compliance.
The design also introduced new raised access floors throughout to maximise flexibility for future churn with new M+E Services including air conditioning, LED lighting, security, fire alarm and emergency lighting and access control services.
The design also included enhancements to the external facades and roof including new glazed screens to the South Façade to bring daylight into the deep portion of the floor plates and to open the restaurant to the new south garden. The scope also included a new high performance glazed façade at ground floor which is to be extended out to the line of the façade above creating additional floor space and forming a new entrance arrangement including a new revolving door.
The 5500m2 development is being carried out on a phased basis while AXA remains in-situ with staff occupying a swing space to facilitate the phasing sequence. Phase 1 was completed in November 2018. There has been extensive planning and communication of the nature and sequence of the works to keep staff informed and to minimise disruption to the smooth day to running of the AXA offices.
Client
Axa Insurance DAC
Location
Wolfe Tone Street, Dublin 1
Nature of Project
3 storey commercial fit-out and refurbishment.
Project Size
5,949 m2
Project Value
€10 million
Inception Date
2016
Procurement Method
RIAI Form of Contract with Single Stage Selective Tendering
Contractor
T+I Fitouts Ltd.
Completion Date
2018 (Phase 1), Phases 2-4 expected 2019
Services Provided
MCORM provided full Architectural and Interior Design Services, covering all RIAI work stages 1-8.
Design Team
CBRE - Quantity Surveyors, PM & Assigned Certifier
Axiseng. - Mechanical & Electrical Engineers
Hendric Ryan - Civil & Structural Engineers
QA Design – Catering Design consultants
MSA - Fire Safety Engineer
iAcoustics - Acoustician
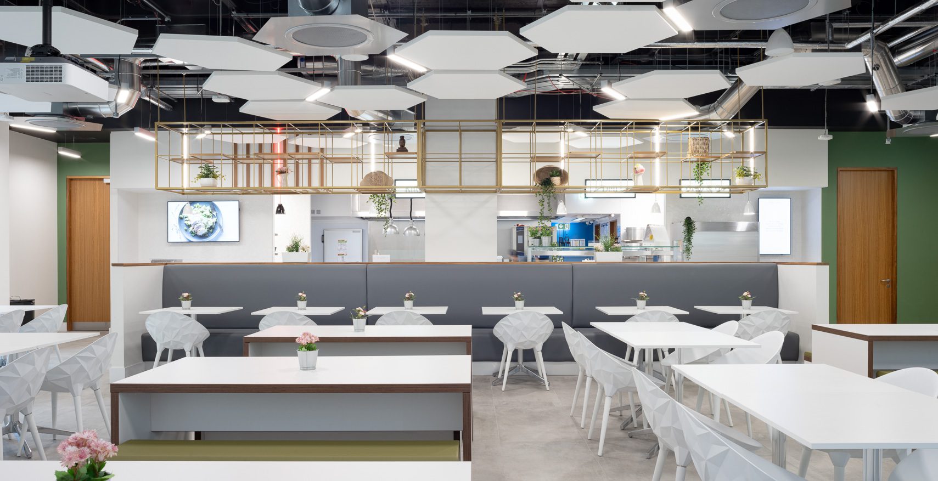
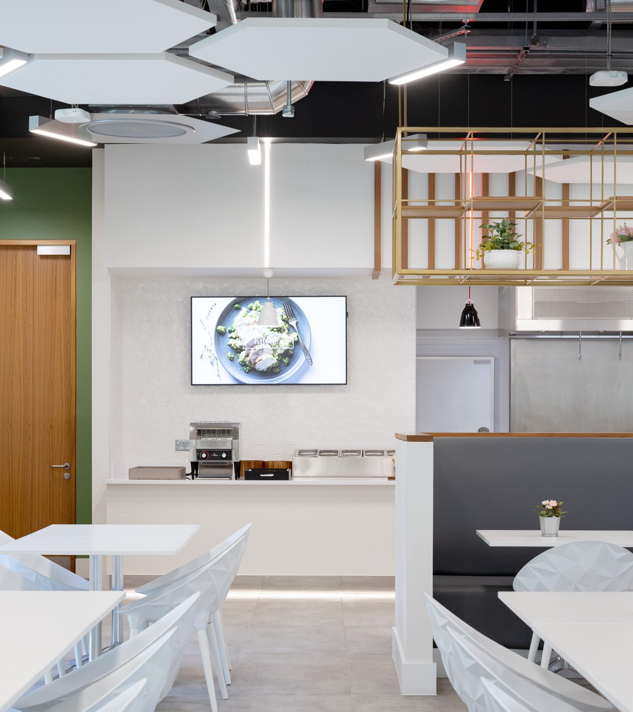
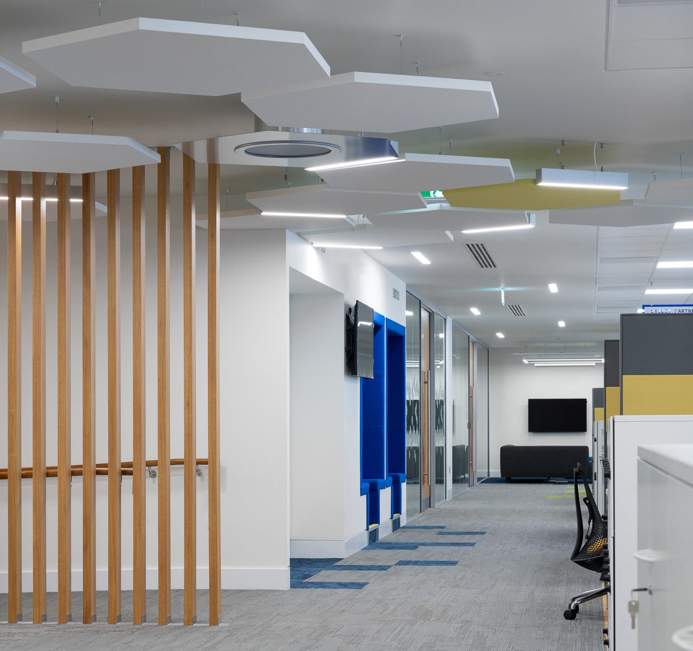
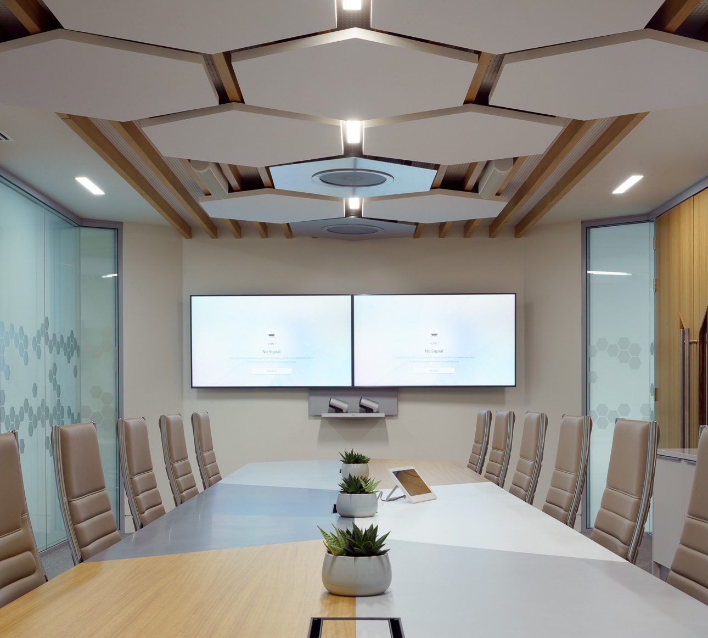
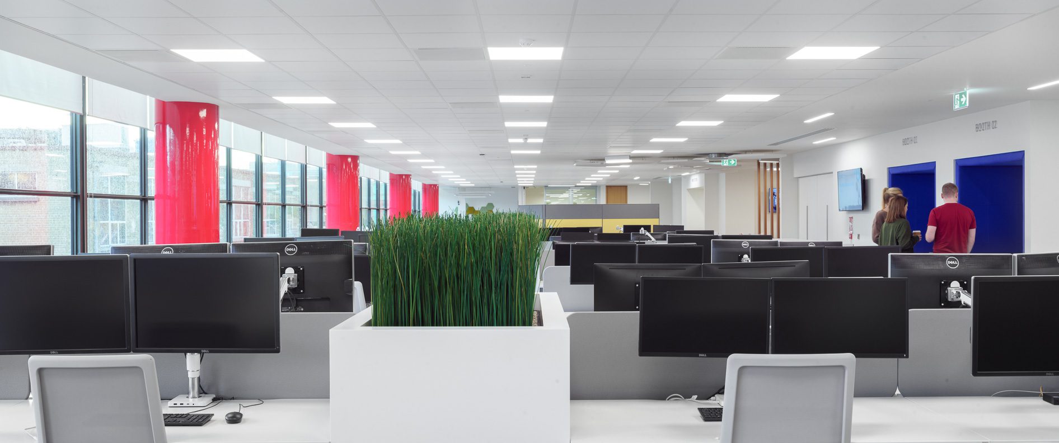
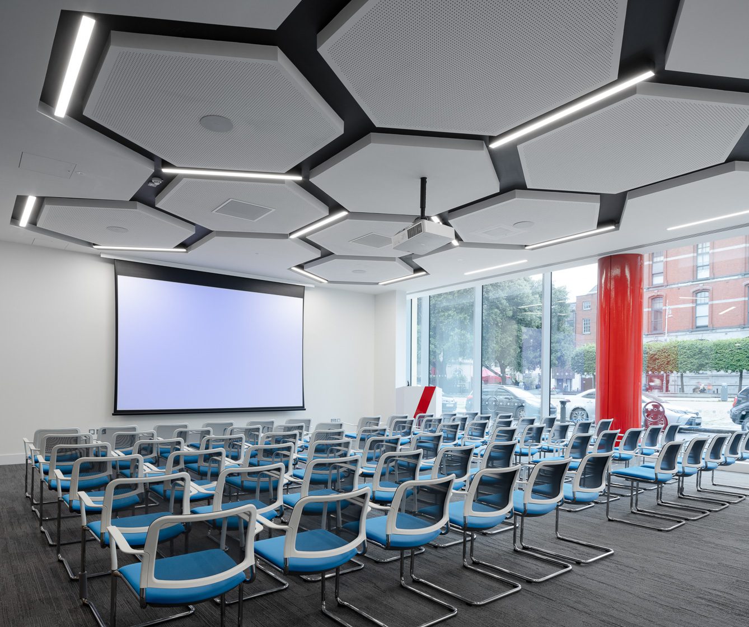
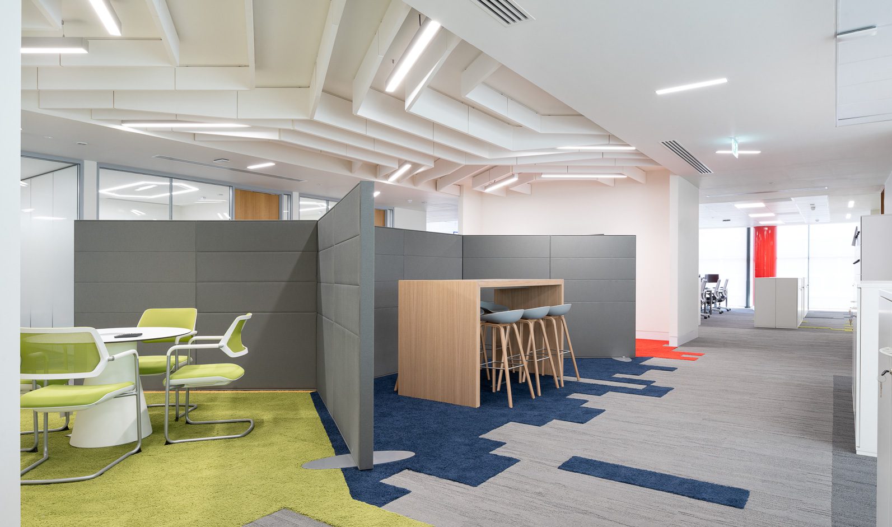
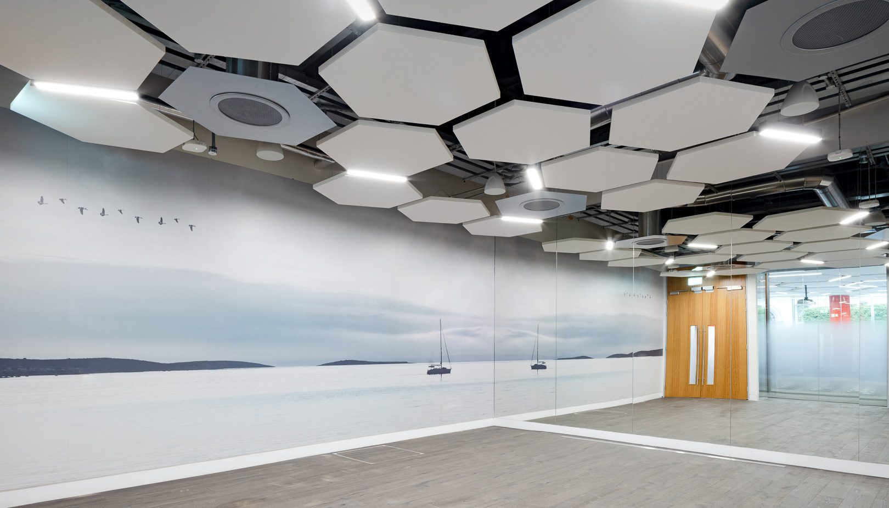
More projects
Planning and cultivating sensitive environments whilst building sustainable futures.
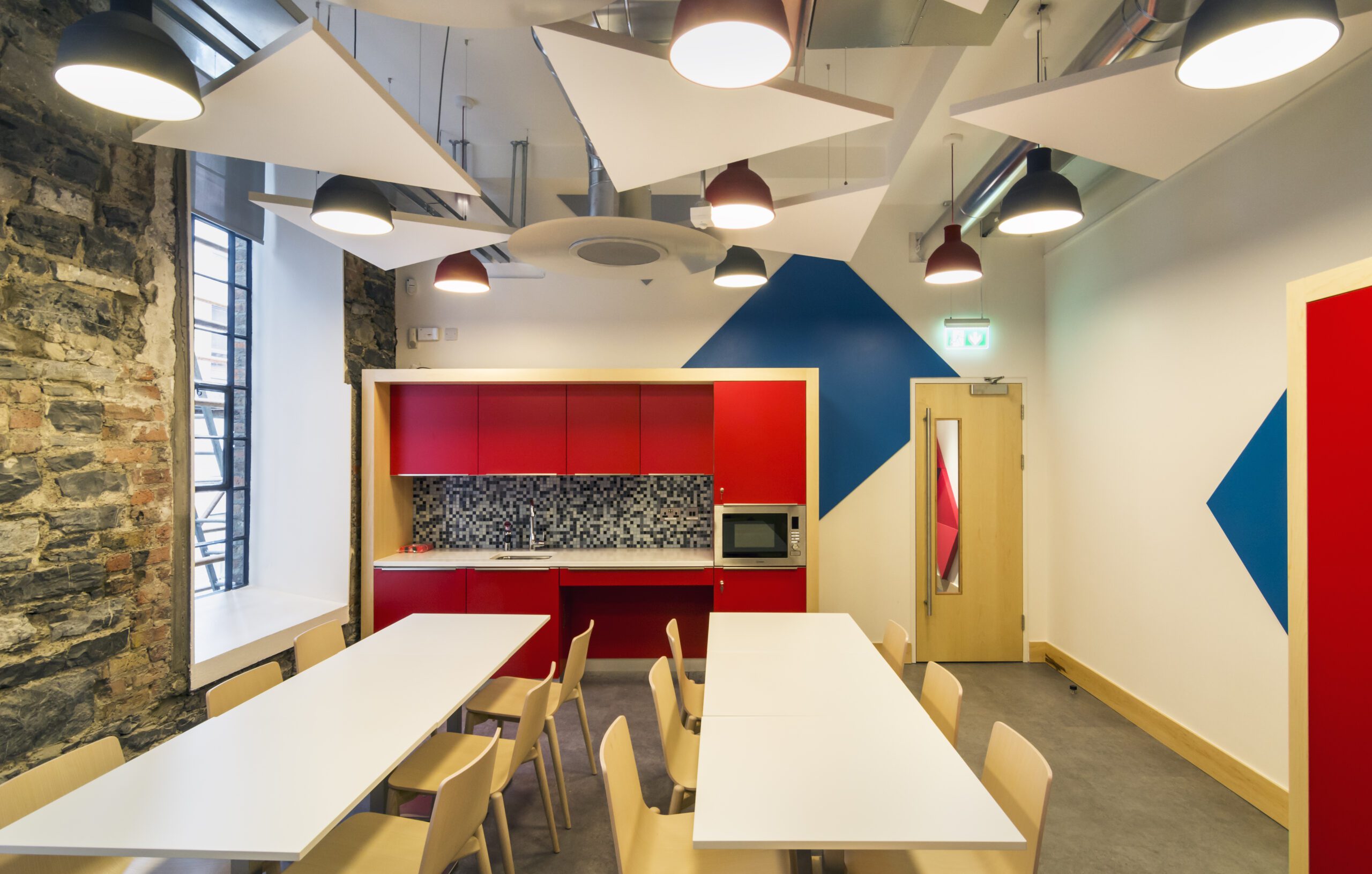
Mason Hayes & Curran
The project involved the fitting out and refurbishment of 1,600m2 of existing office space in a mid-19th century Warehouse building; a Protected Structure, in two phases.
Explore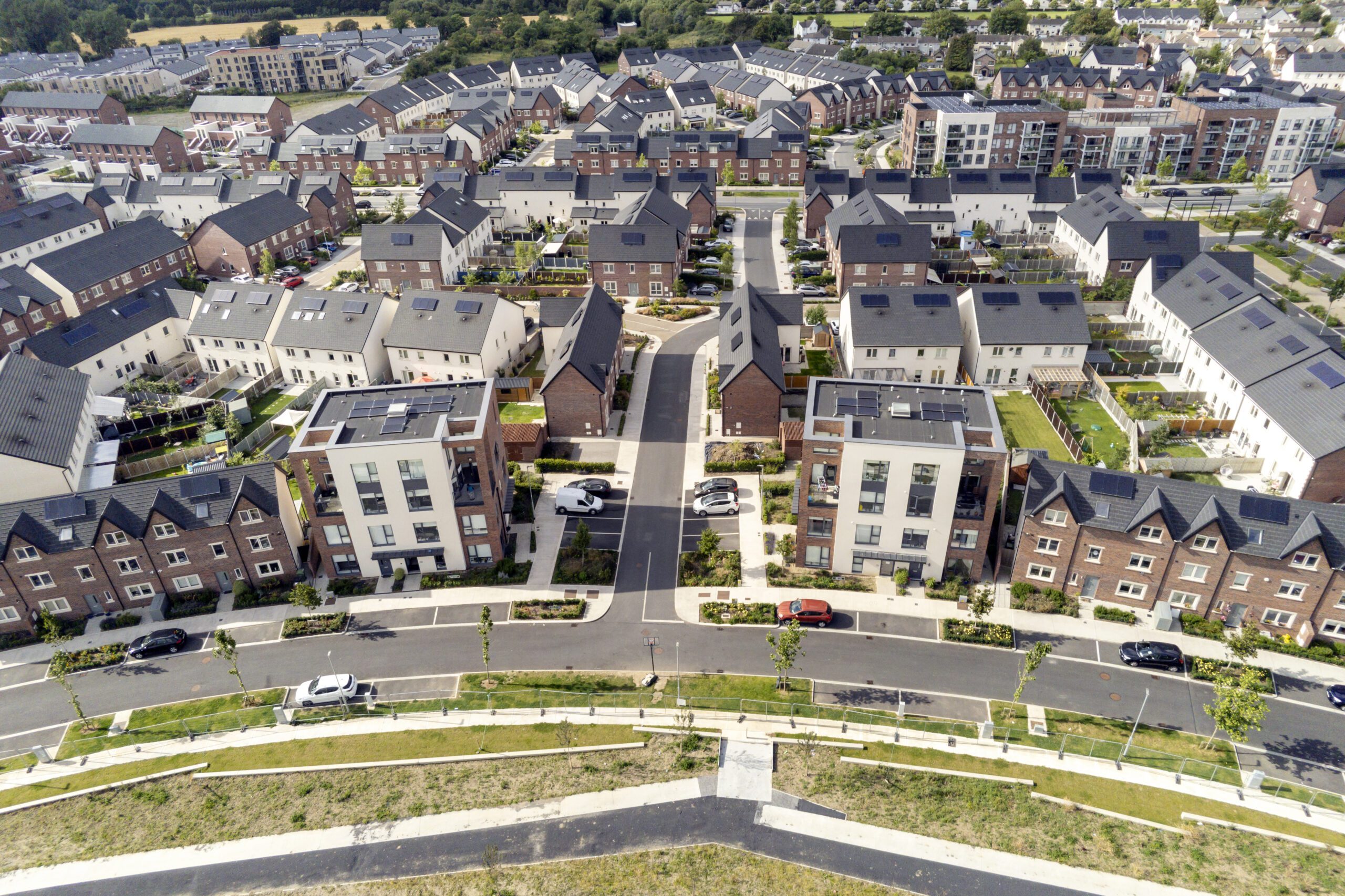
Shackleton
Large residential and mixed-use development completed in a number of phases and part of the wider Adamstown SDZ lands.
Explore
