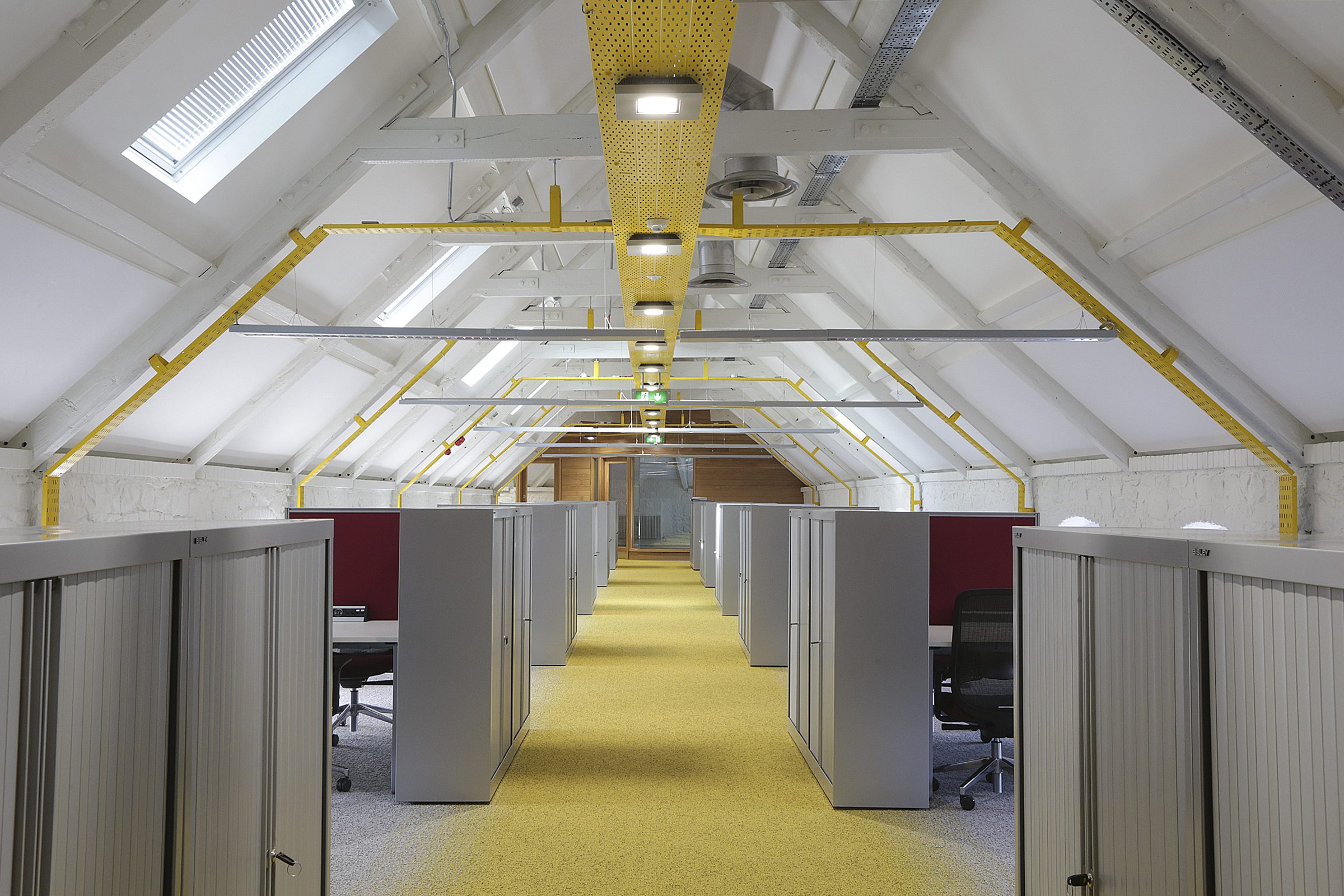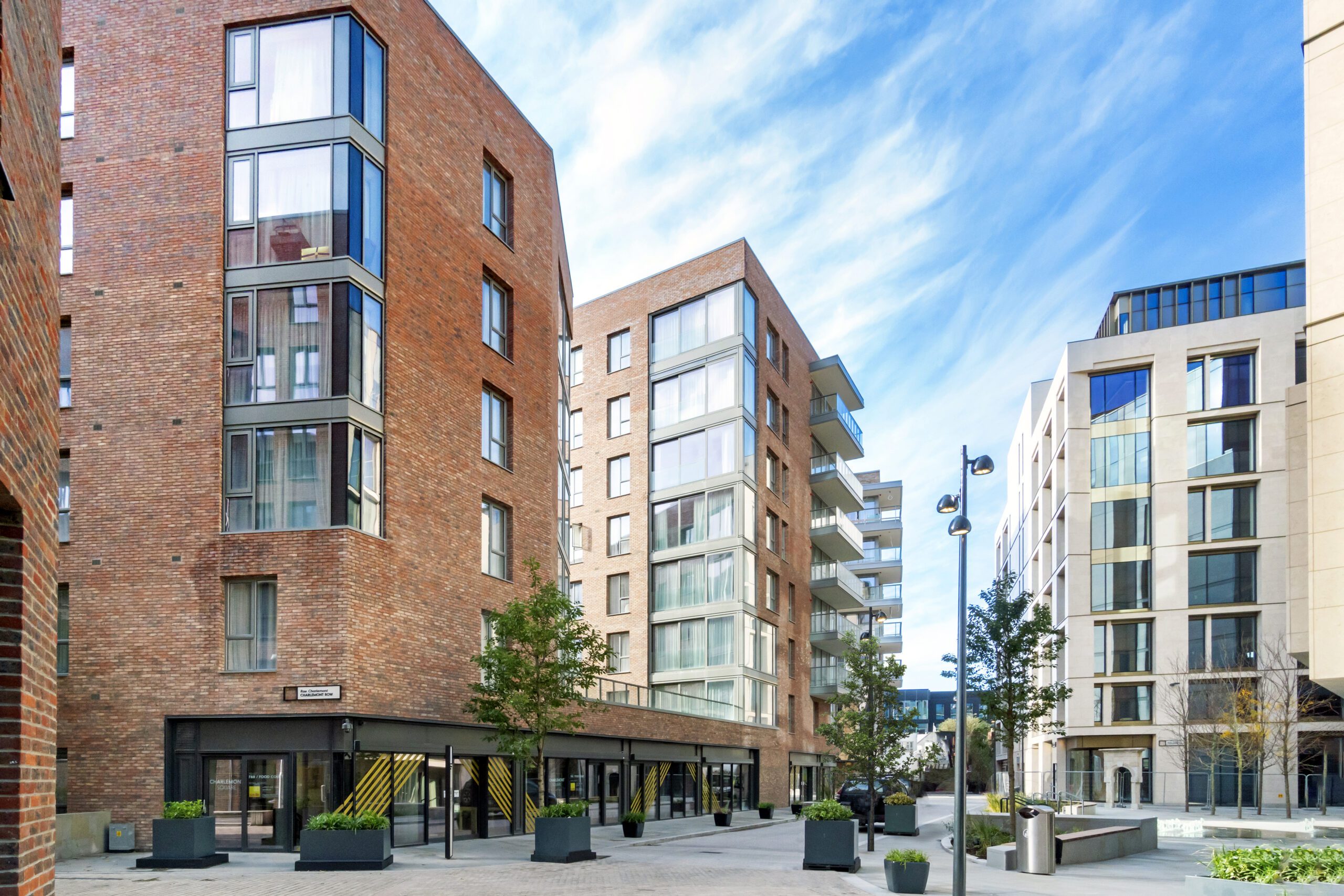Charlestown Phase 2
The project comprised 6 no. six storeys blocks.
The scheme is situated to the west of Charlestown Shopping Centre complex
(Phase 1) which was built in 2008.
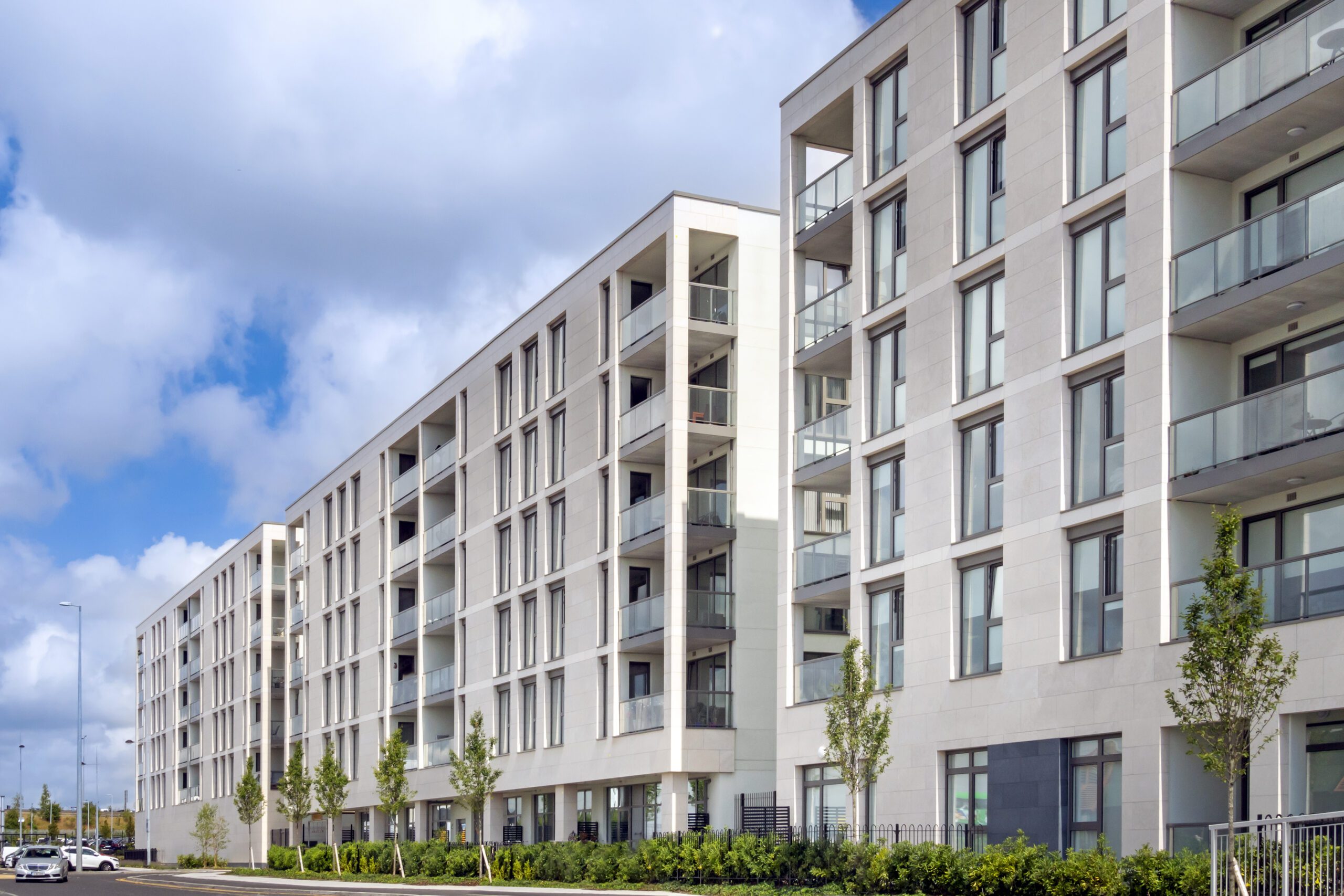
The project comprised 6 no. six storeys blocks. The scheme is situated to the west of Charlestown Shopping Centre complex (Phase 1) which was built in 2008. Phase 1 comprised a shopping centre, a leisure plex and multi-screen cinema over 2 levels of basement car parking. The new apartment blocks are located on an existing podium built as part of the original scheme, but which remained undeveloped due to economic reasons.
These existing constraints and conditions added significant complexity to the design as the new build needed to tie into the existing structural grid and circulation arrangement below in an efficient manner.
The measures adopted for sustainable design were focused primarily around the modern methods of construction and the performance of the buildings in use. A precast concrete structural solution was employed for the majority of the blocks and Pod bathrooms were used throughout. The building envelope was designed to incorporate enhanced insulation standards which achieved low U-values and key junctions were thermally modelled to study and optimise detailing. High specification glazing with solar shading where required and very good light transmission properties also formed part of the passive measures employed to achieve a sustainable solution. The design measures adopted also achieved excellent air tightness which support our focus to reduce the energy appetite of the building as well as considering optimal solutions for space and water heating. The mechanical strategy developed for the apartments involved integrating with the existing CHP district heating.
Client
Rosnaree Property Limited
Location
Finglas, Dublin 11
Completion Date
Completed 2021
Services Provided
Post Planning, Assigned Certifier and Design Certifier
Unit Quantity + Mix
376 apartments
Density (Hectare)
250 Units/Hectare
Height
6 storey
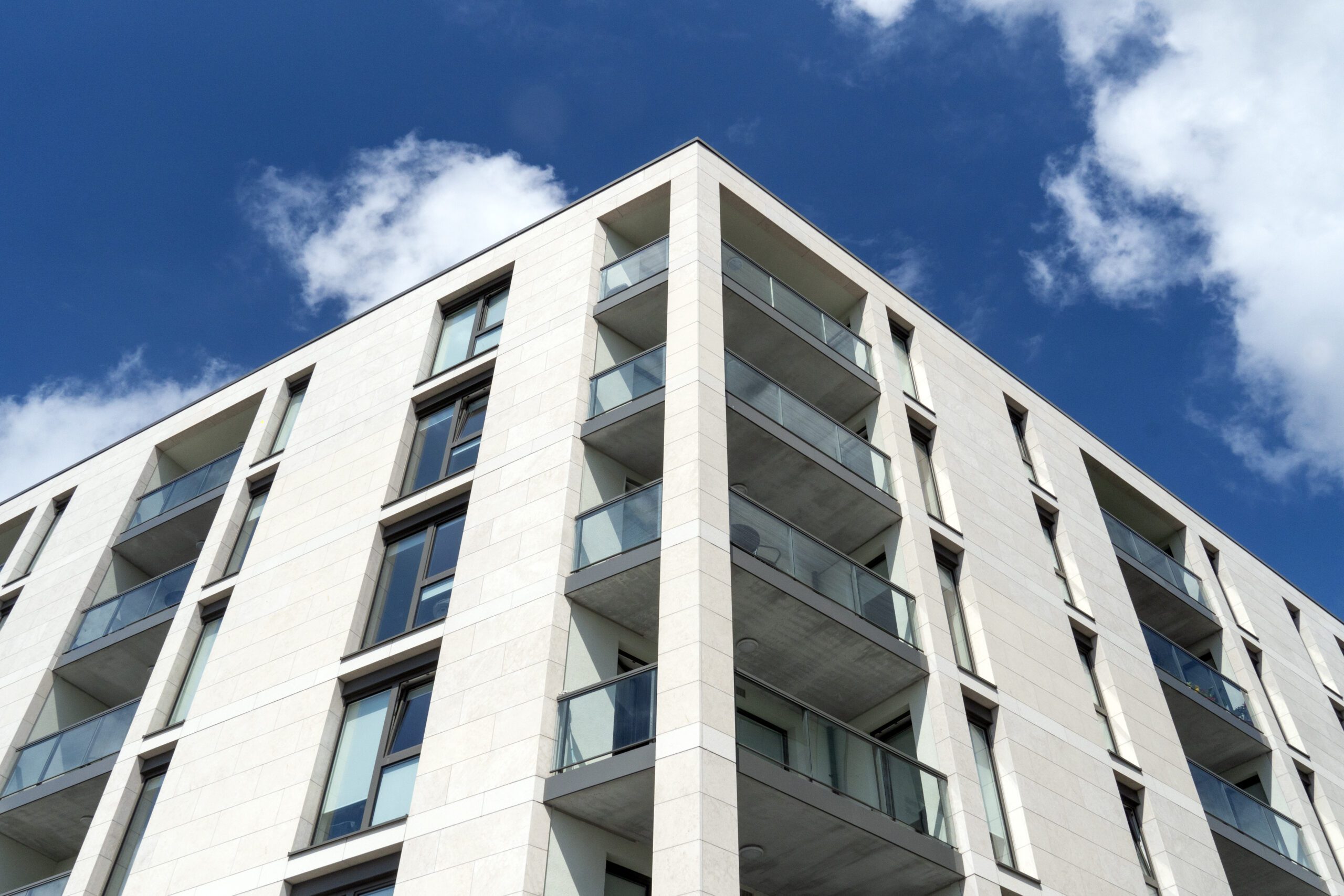
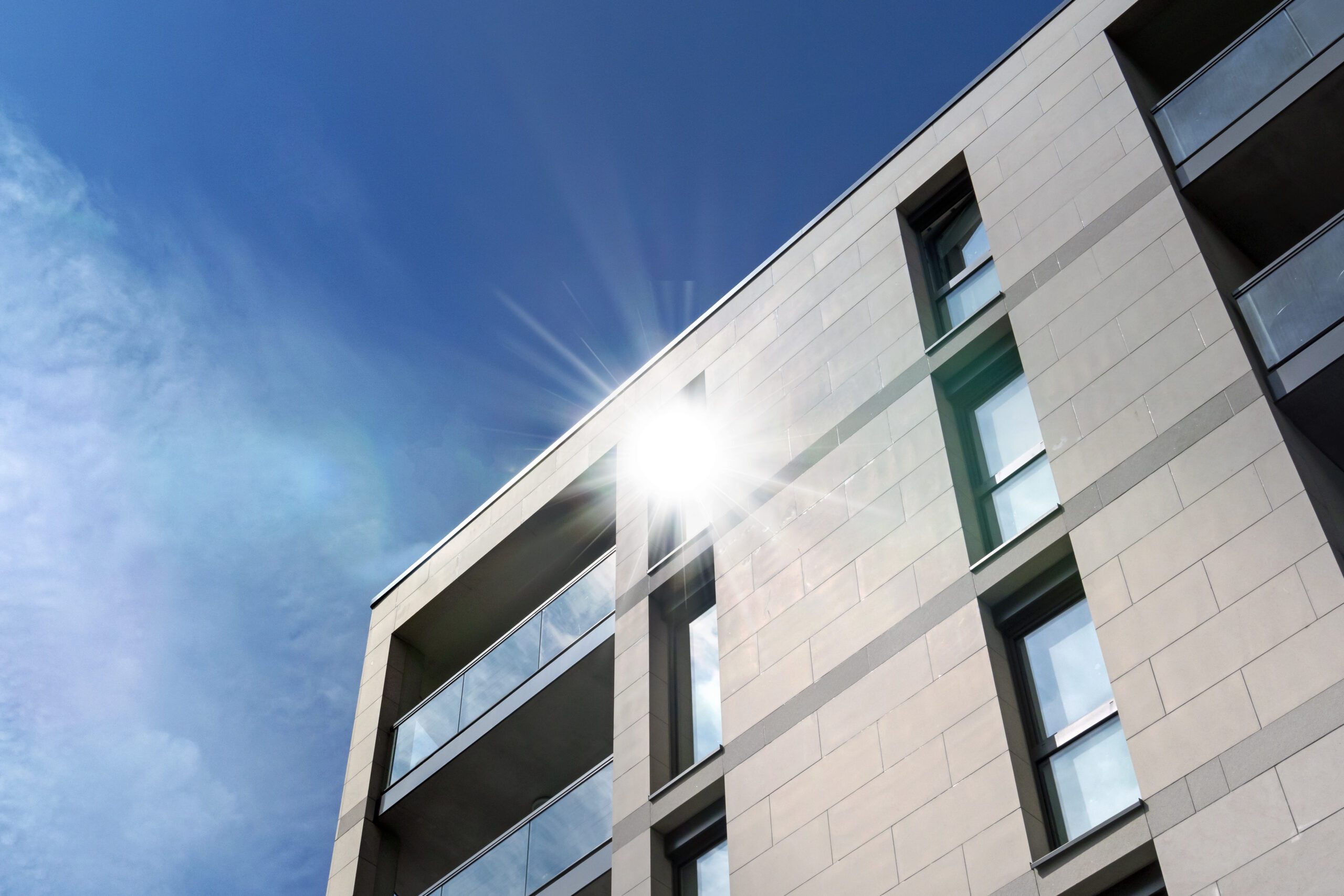
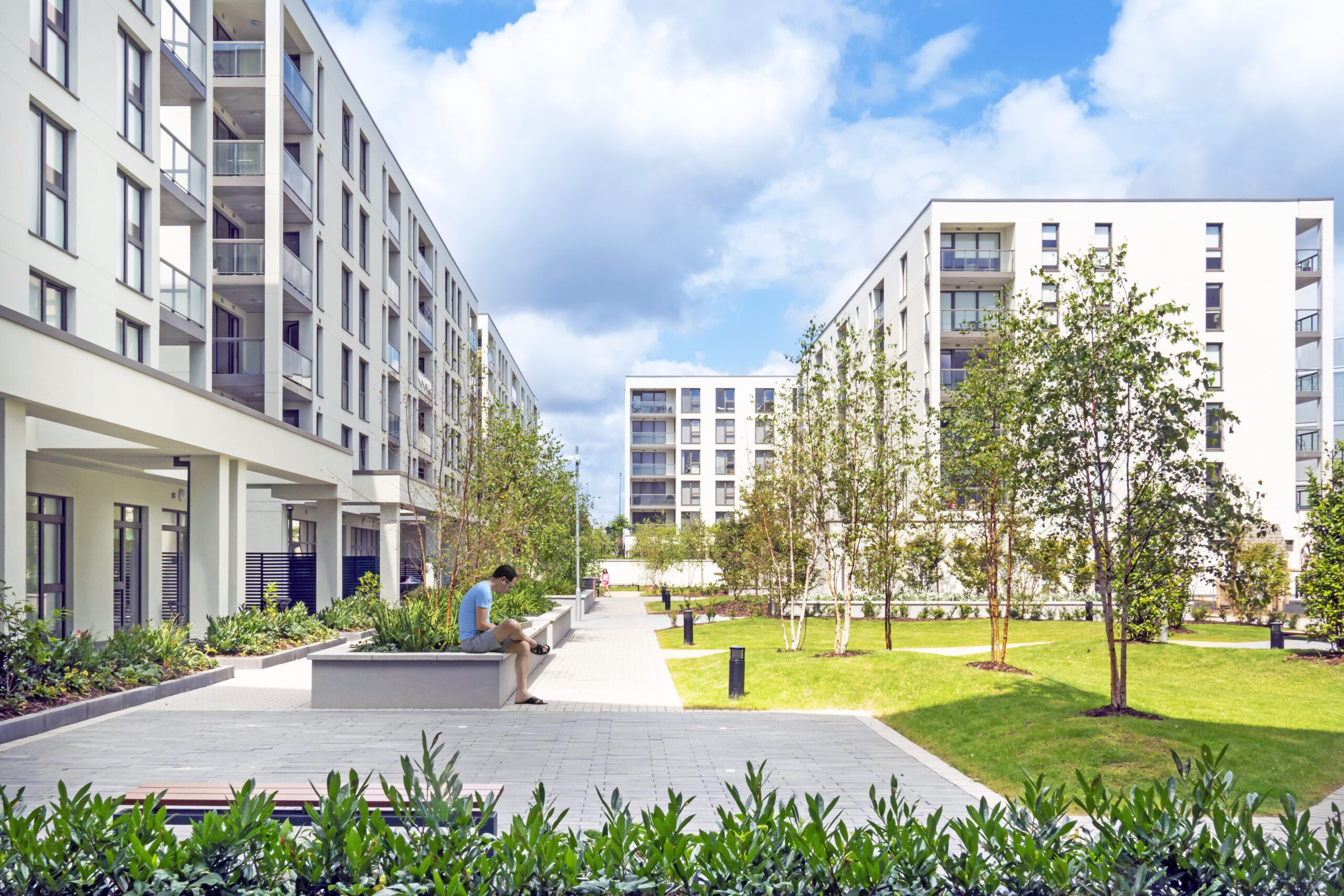
More projects
Planning and cultivating sensitive environments whilst building sustainable futures.
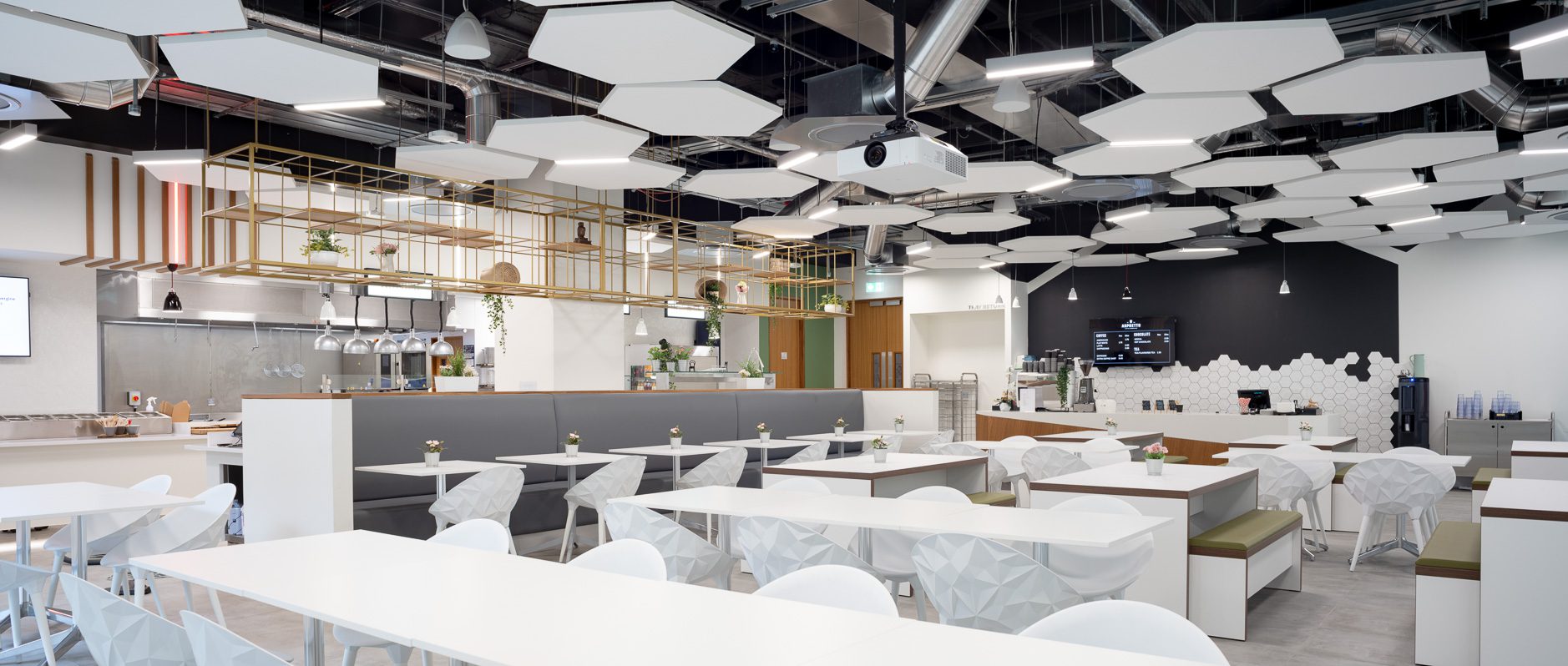
AXA HQ
In response to an RFP from AXA we subsequently won a competitive tender to design the refurbishment of their existing offices at Wolfe Tone St in Dublin 1.
Explore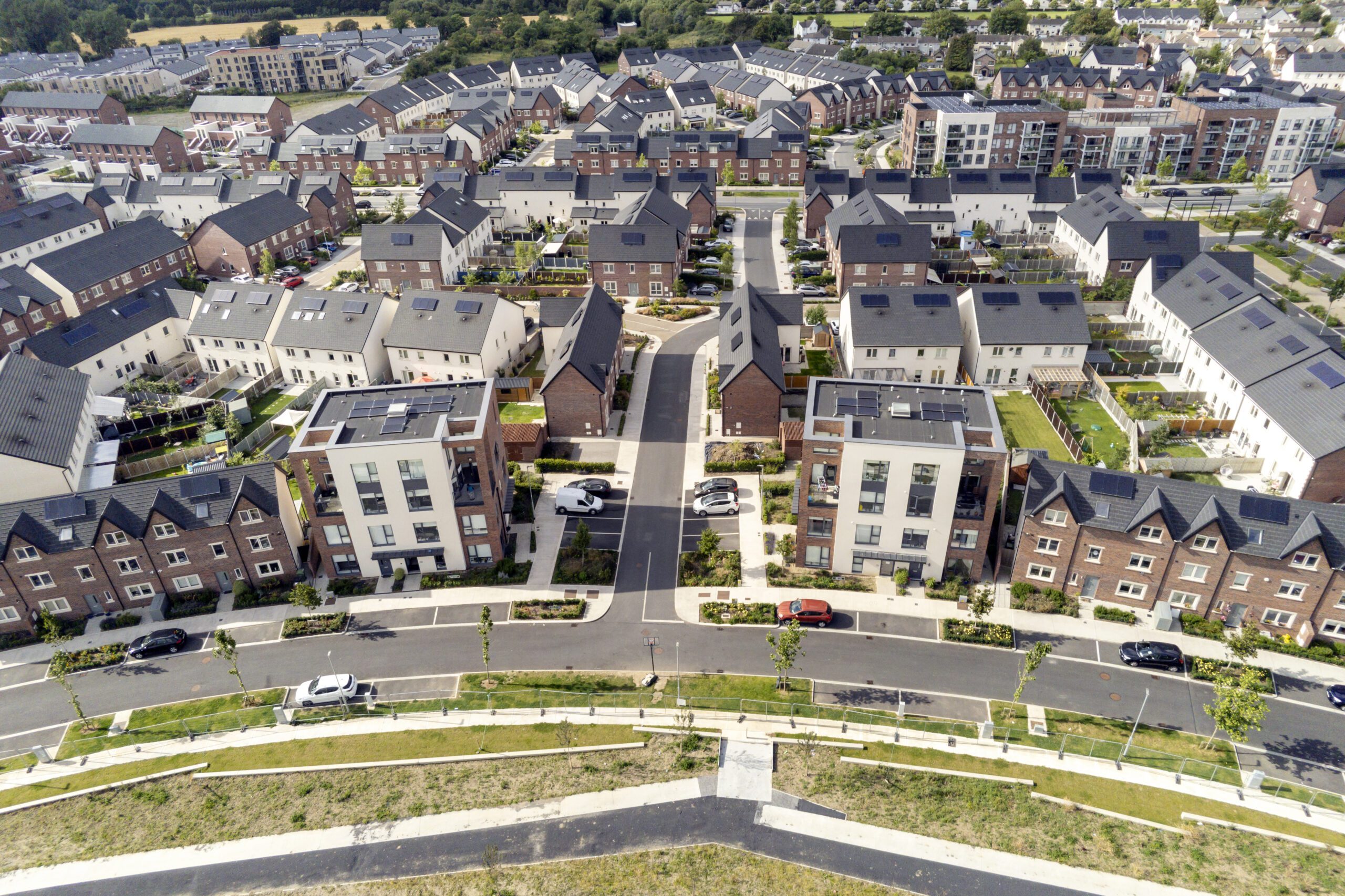
Shackleton
Large residential and mixed-use development completed in a number of phases and part of the wider Adamstown SDZ lands.
Explore
