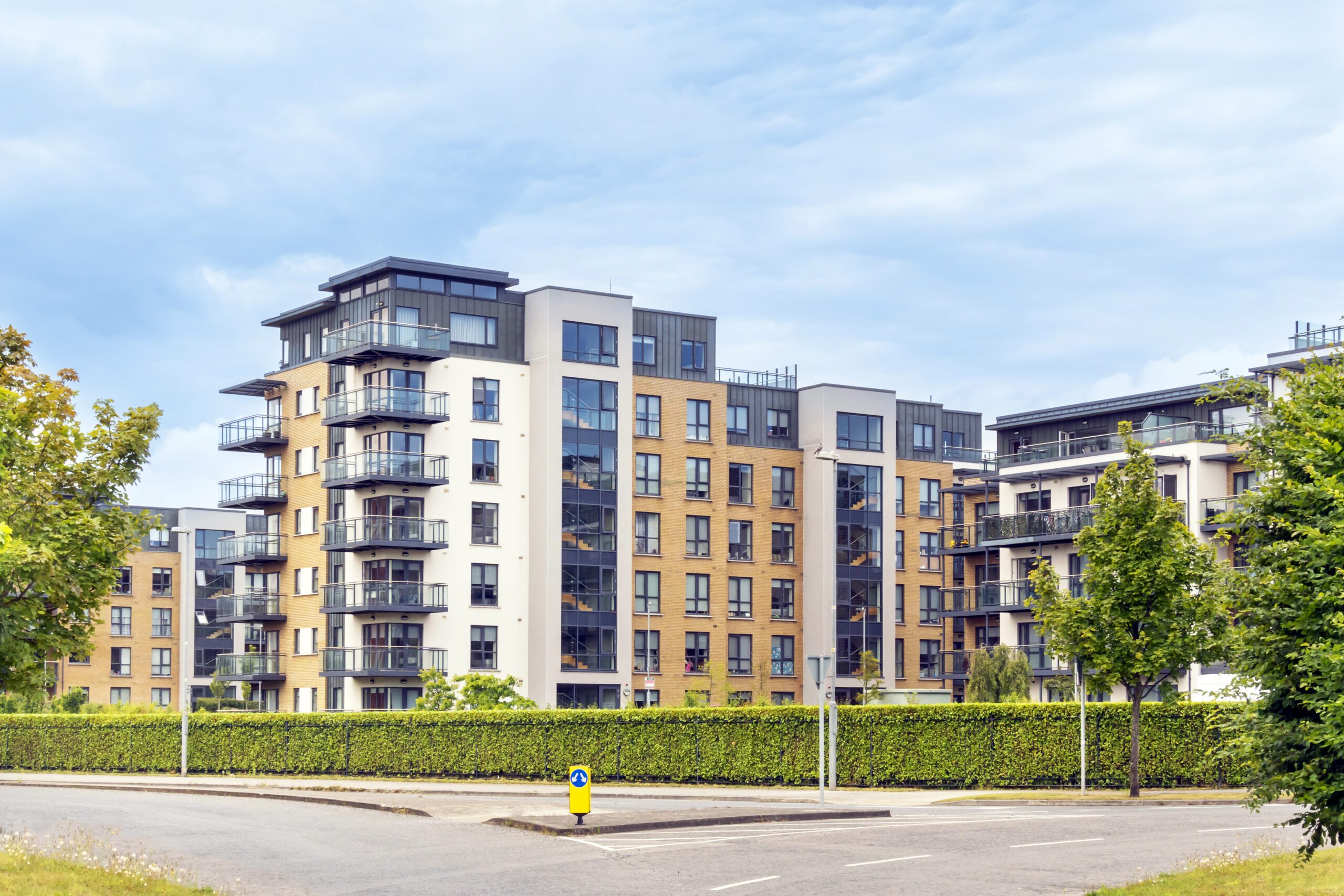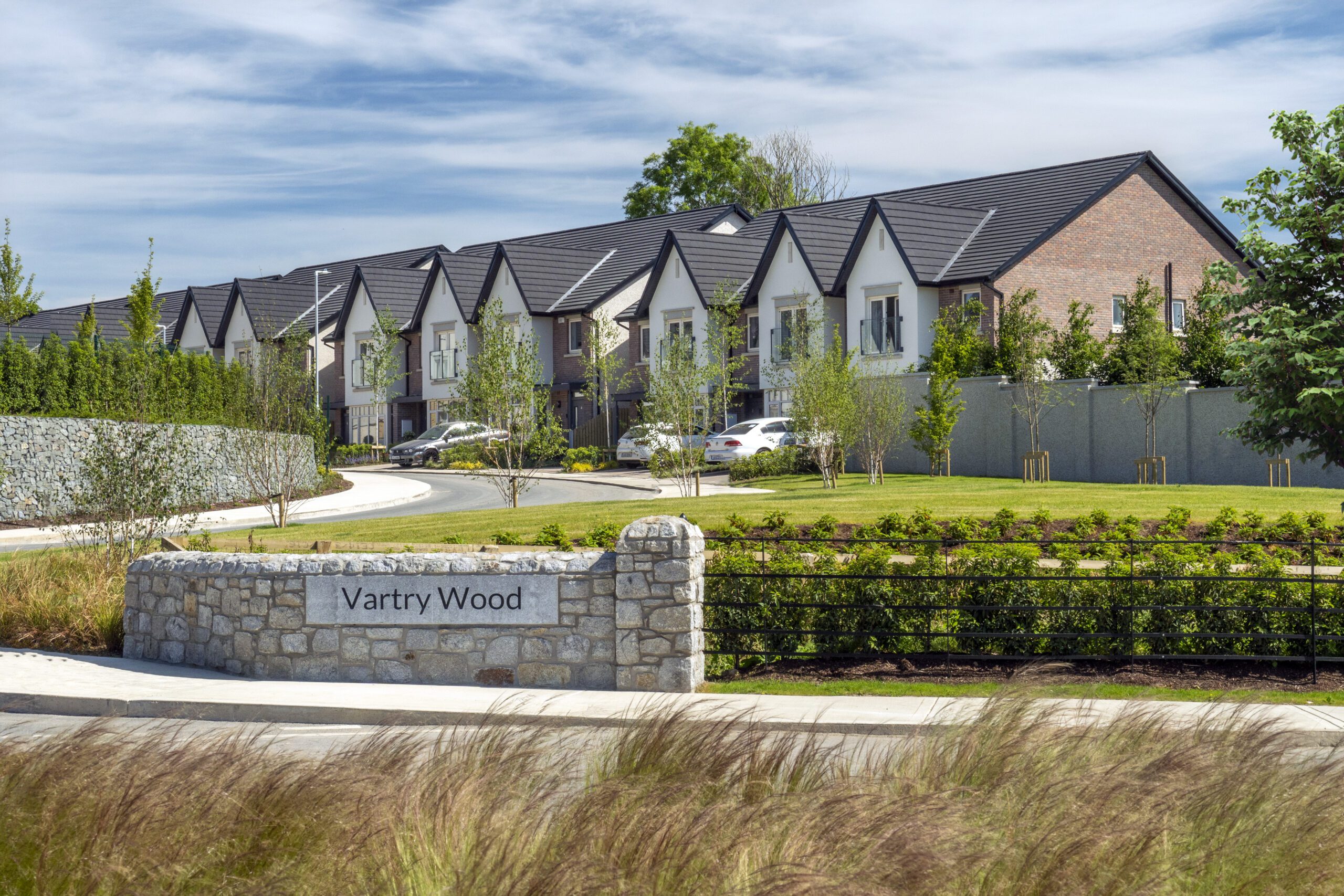Diswellstown Manor Castleknock
This scheme on the attendant lands of Diswellstown House (a protected structure) provides a mix of 3, 4,
and 5 bedroomed terraced, semi-detached, and detached family homes.
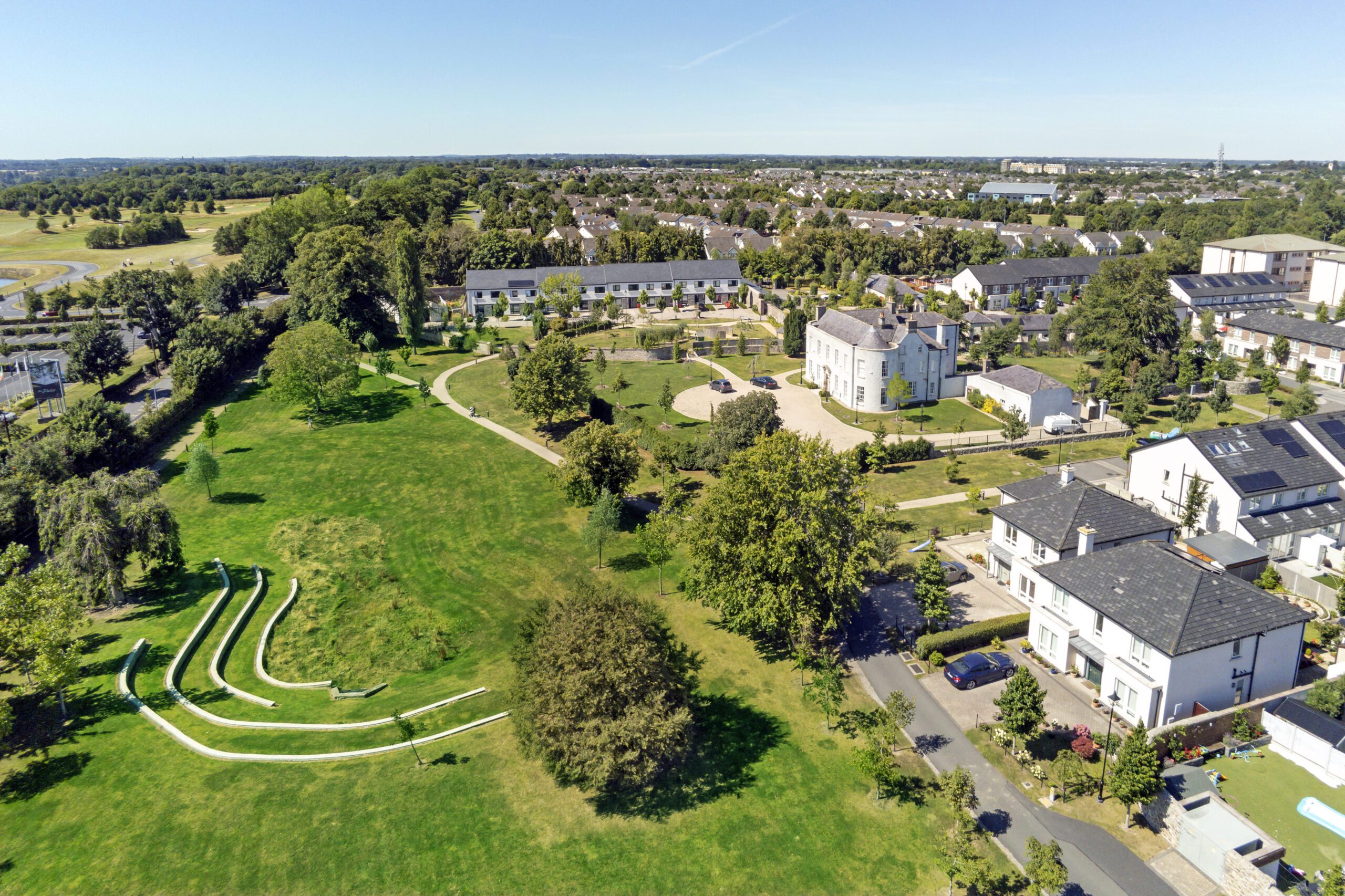
This scheme on the attendant lands of Diswellstown House (a protected structure) provides a mix of 3, 4, and 5 bedroomed terraced, semi-detached, and detached family homes. The existing protected structure is refurbished as a single-family home and existing outbuildings are preserved, refurbished, and extended as new individual townhouses. The setting of the 18th century house is carefully maintained. A large public park to the south of the site with terraced play area areas and distinctive walking routes protect the important vistas to the front of the house. The new housing elements are carefully placed to the side and rear of the existing house and many mature trees are retained to give the development a distinct sylvan character. An existing walled garden to the west of the site is reimagined with a line of terraced houses creating a unique courtyard within the wider development.
Client
RQB Diswellstown
Location
Castleknock, Dublin 15
Completion Date
Completed July 2017
Services Provided
Planning, Post Planning, Assigned Certifier and Design Certifier
Unit Quantity + Mix
112 new houses, 6 refurb/conversion of outbuildings plus renovation of Diswellstown House
Density (Hectare)
18 Unit/Hectare
Height
2-3 storey
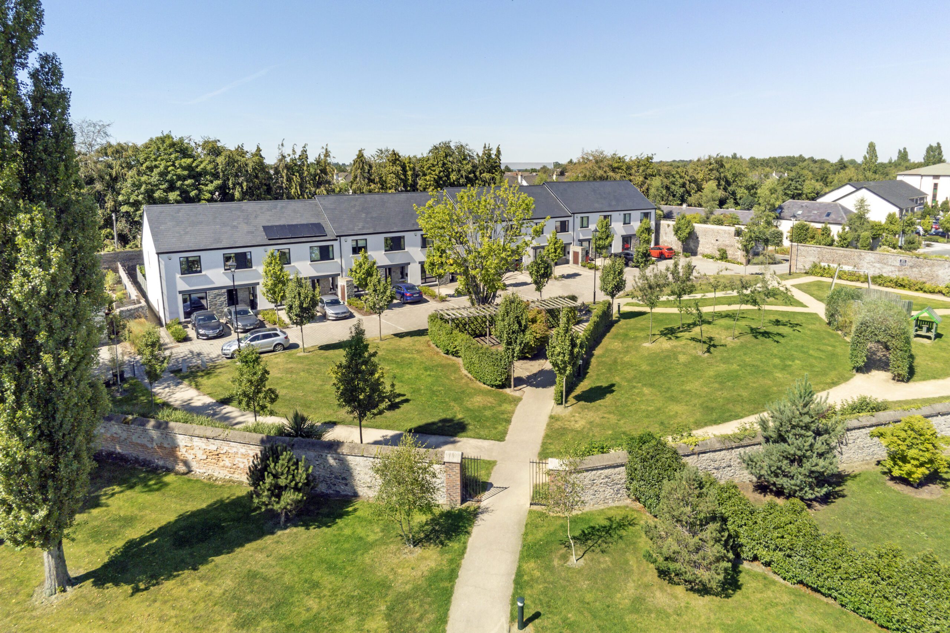
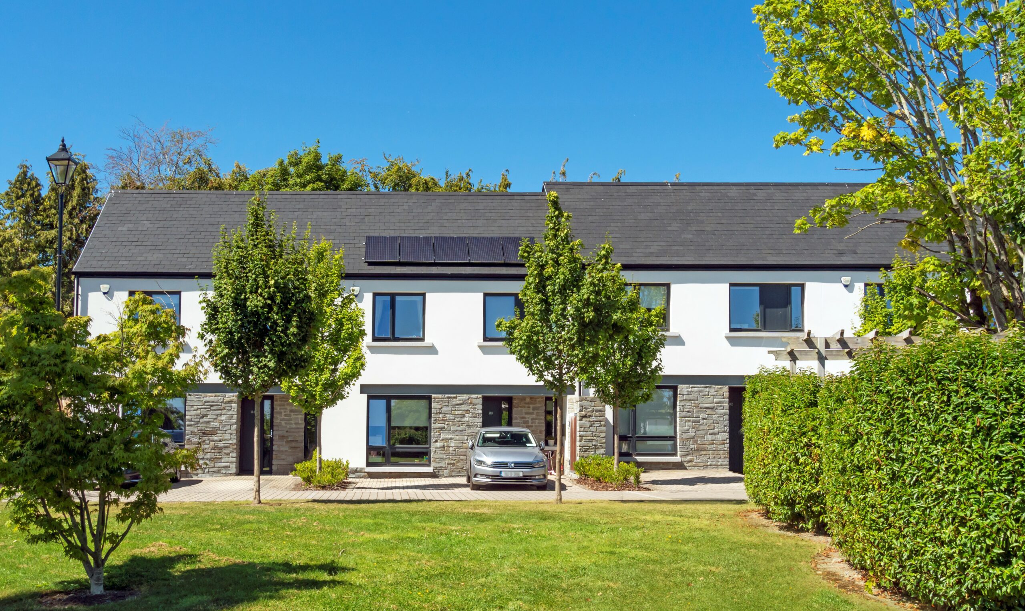
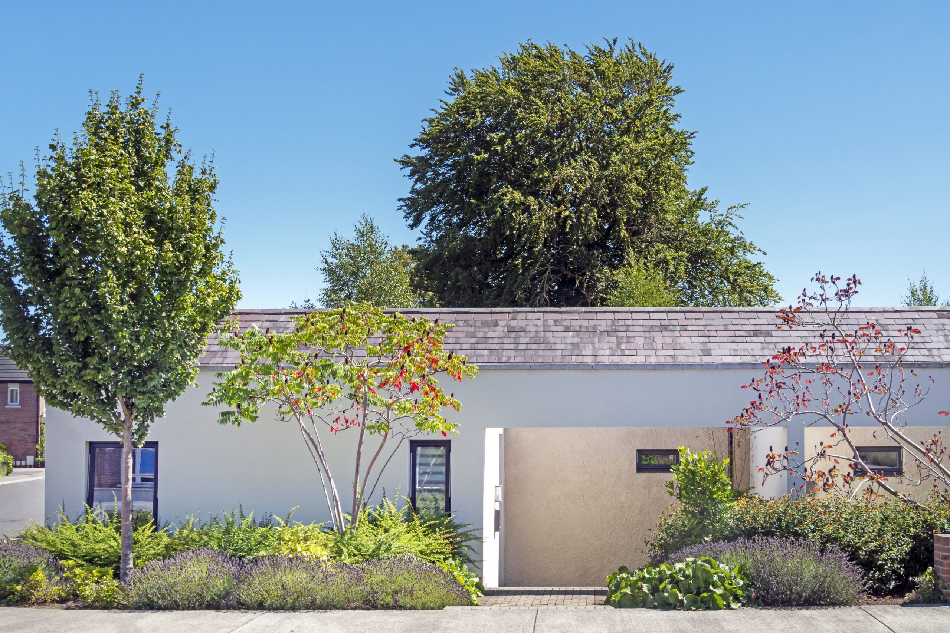
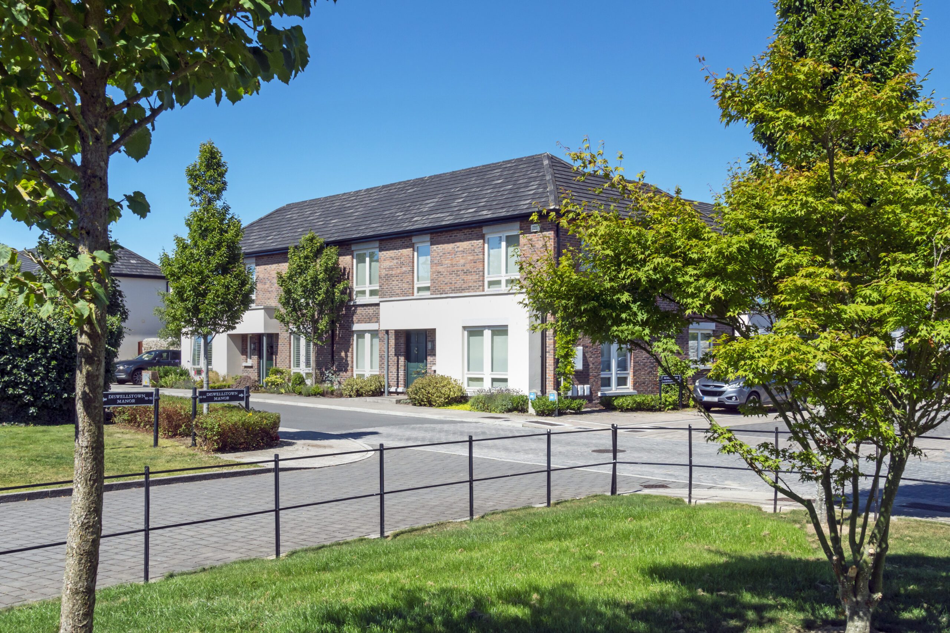
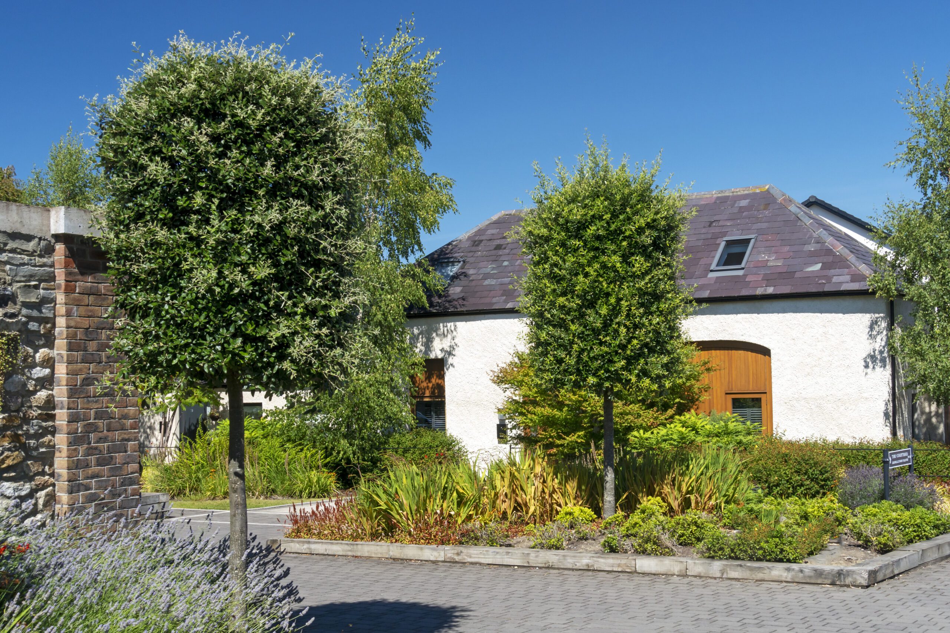
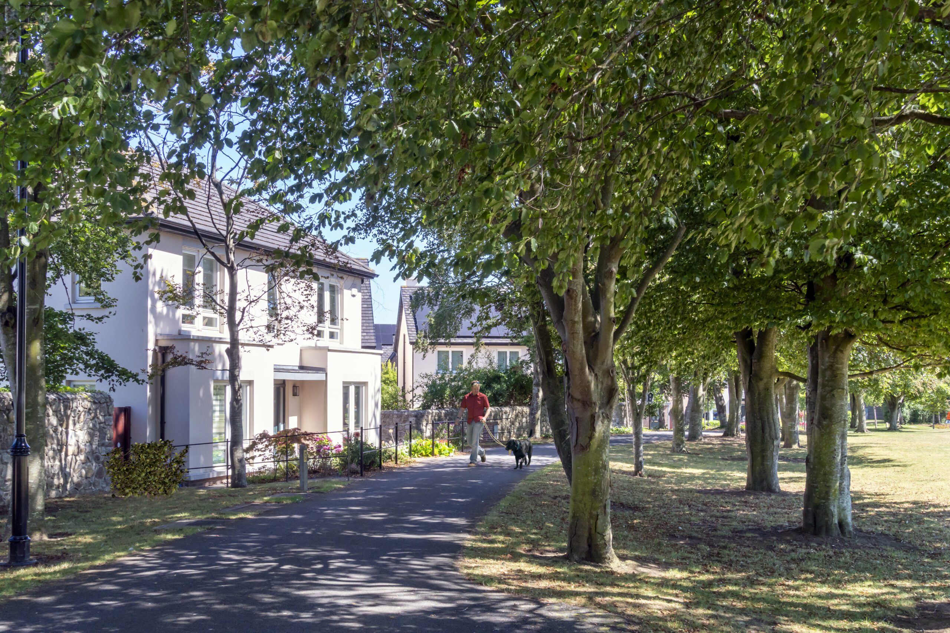
More projects
Planning and cultivating sensitive environments whilst building sustainable futures.
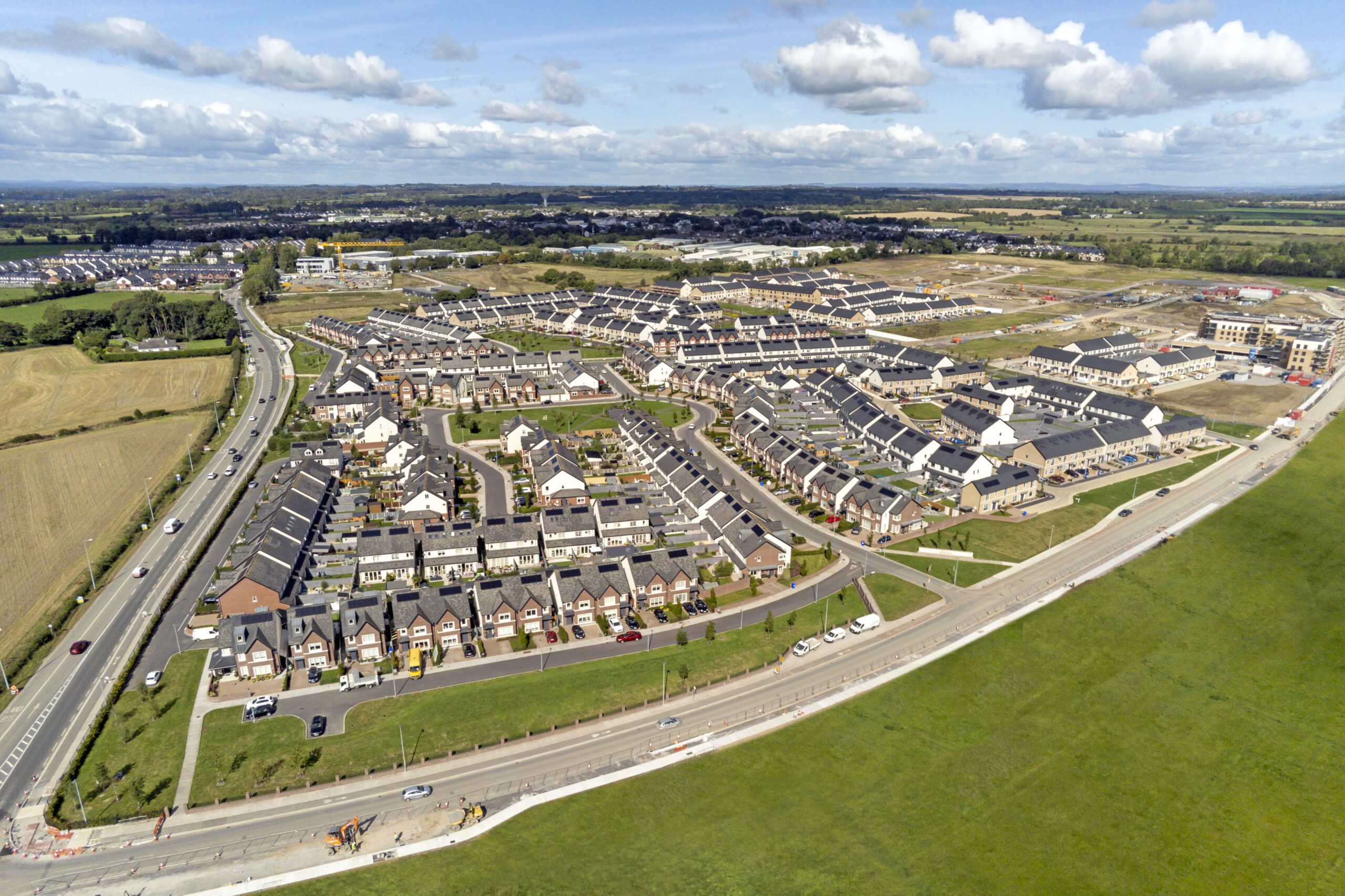
The Willows
The site is located to south east of Dunshaughlin town centre, on the eastern side of the RI47 Regional Approach Road which links Dunshaughlin to the M50 and beyond.
Explore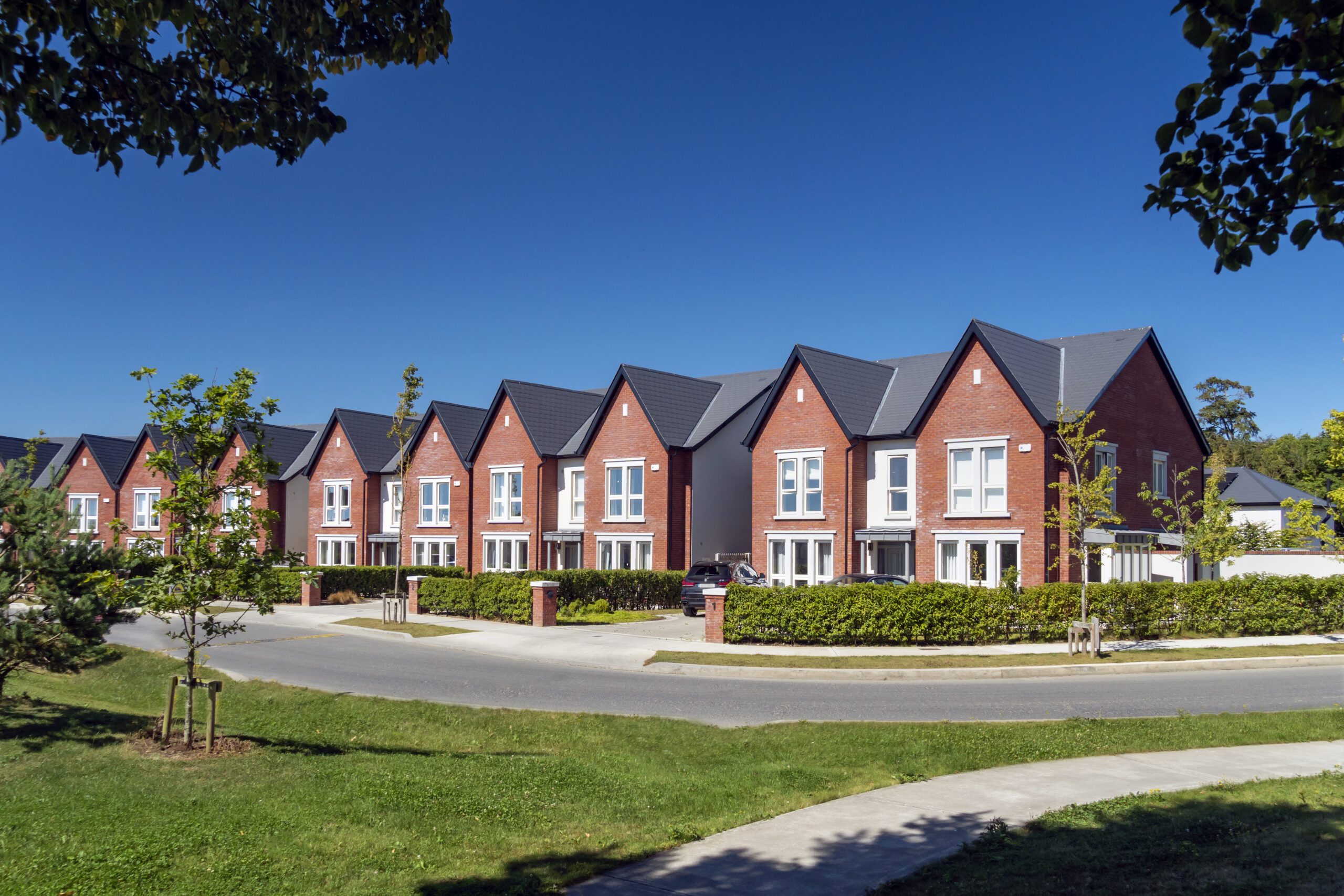
Ashwood Hall
Ashwood Hall & Brookfield residential development is located south of Back Road Malahide.
Explore
